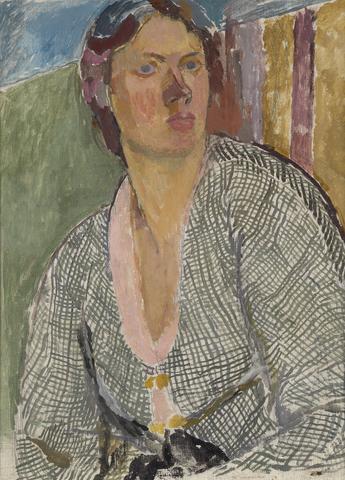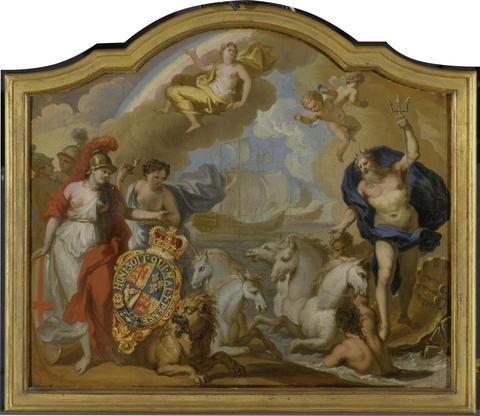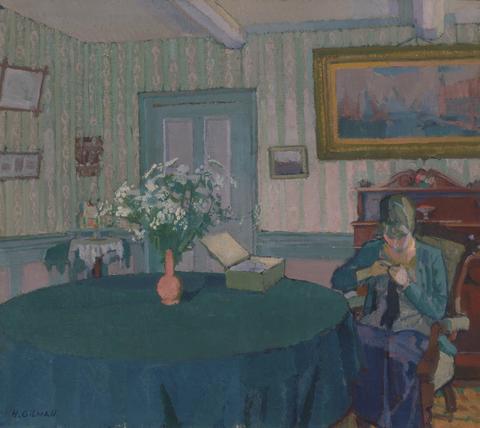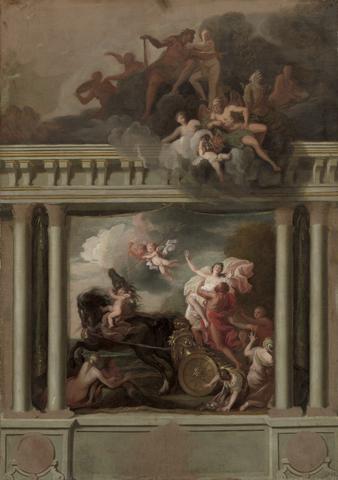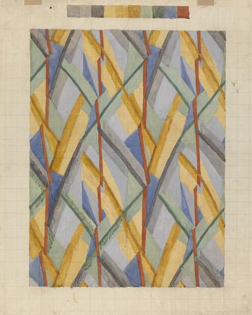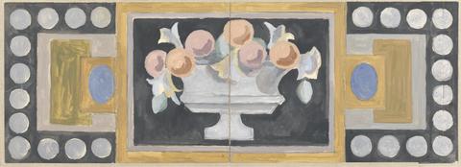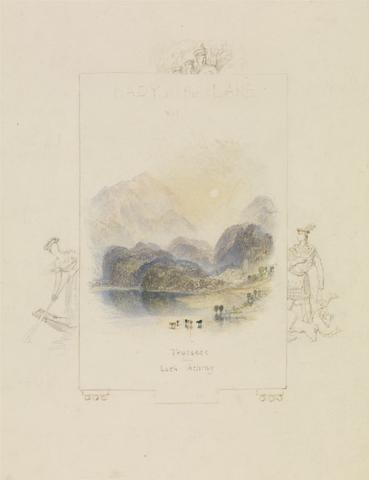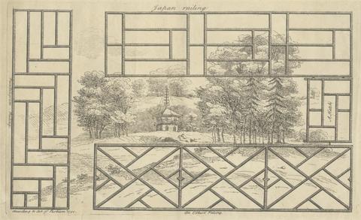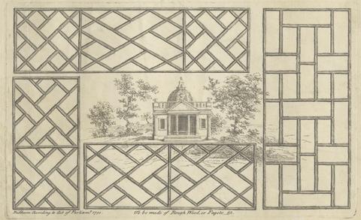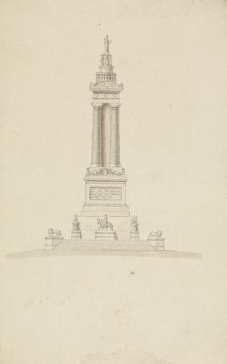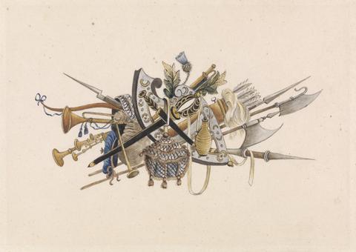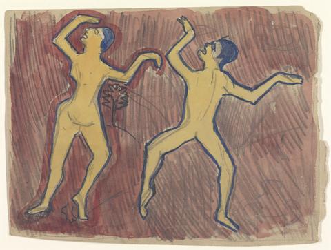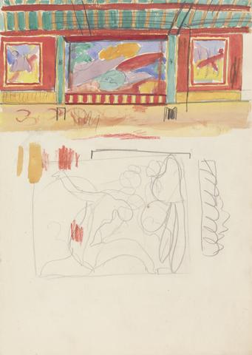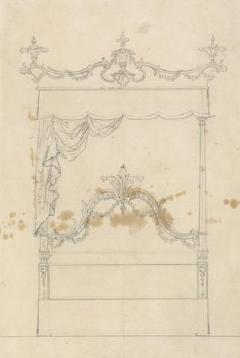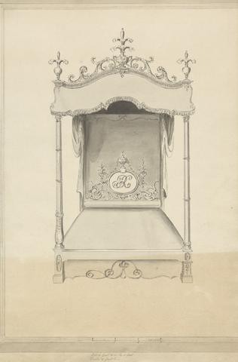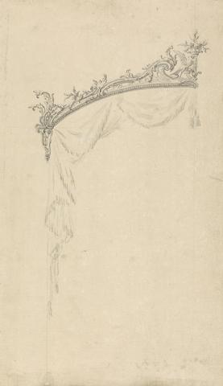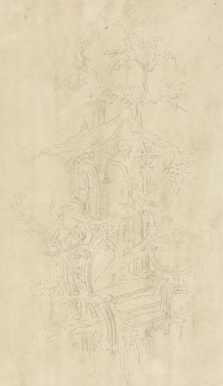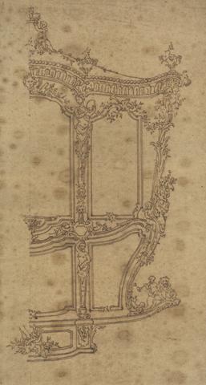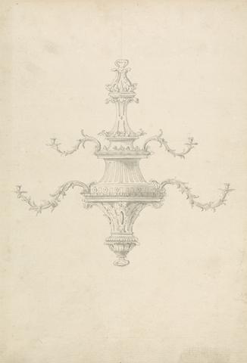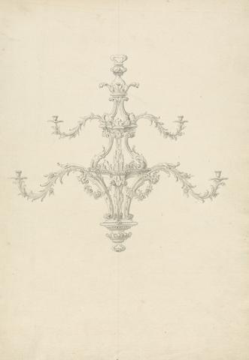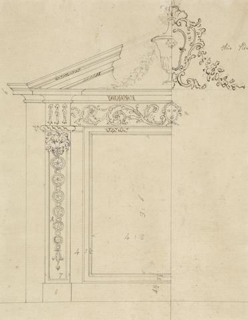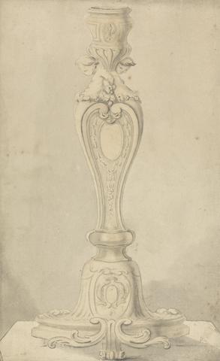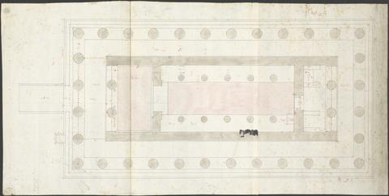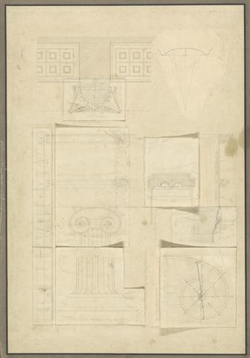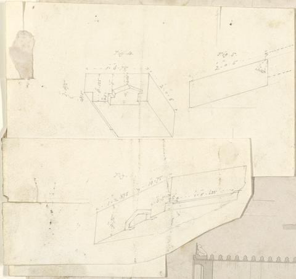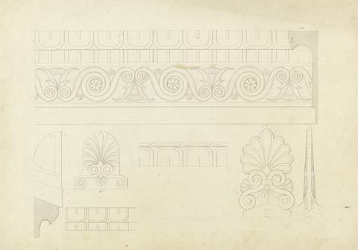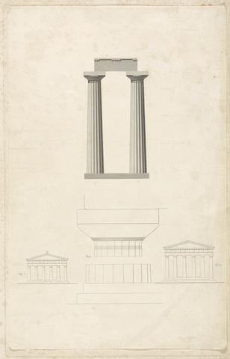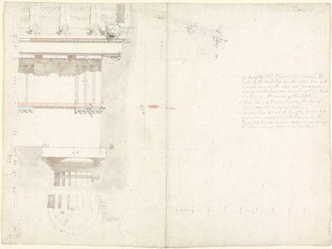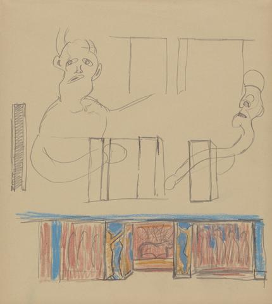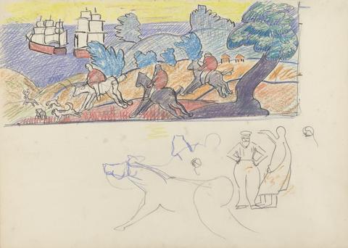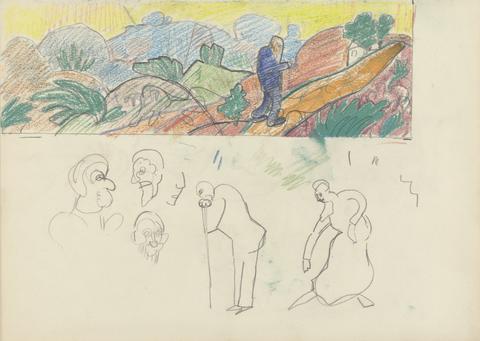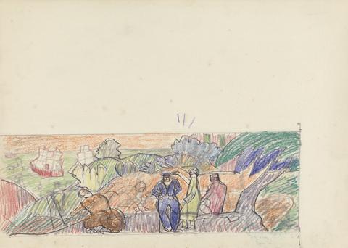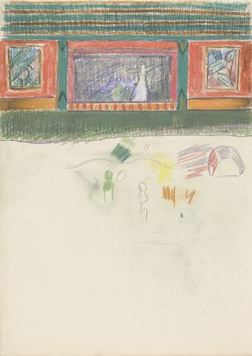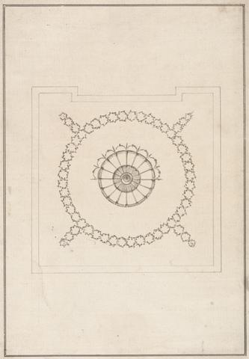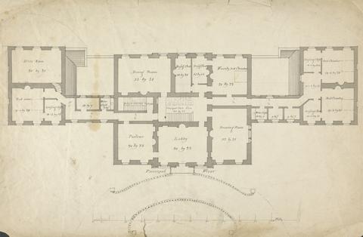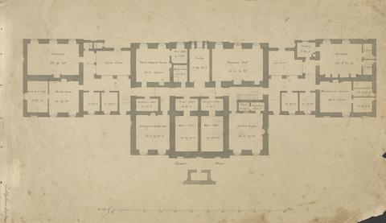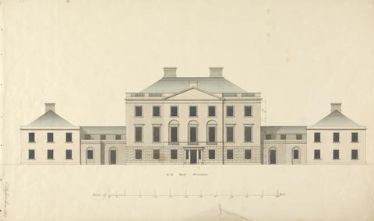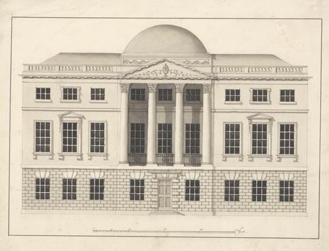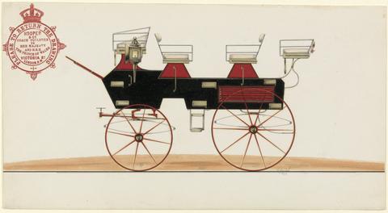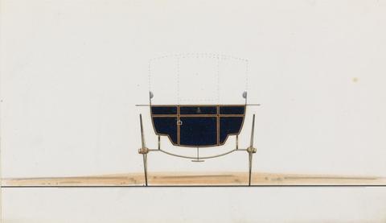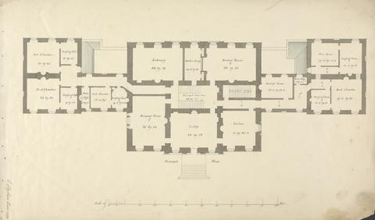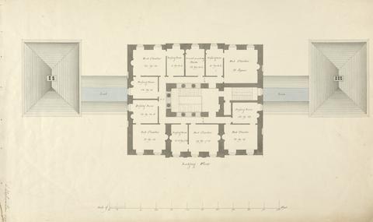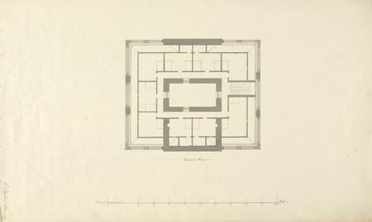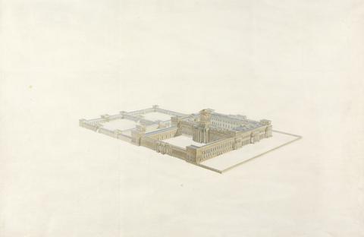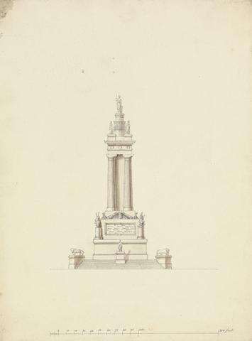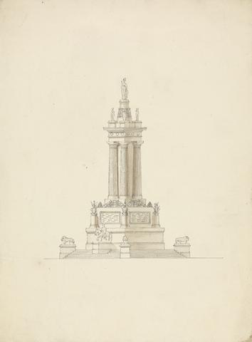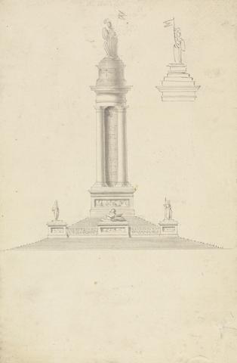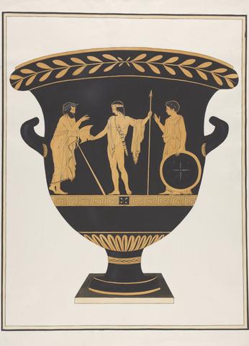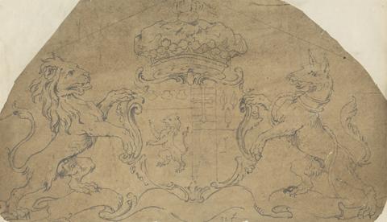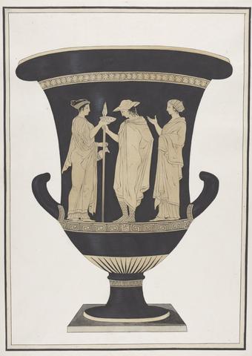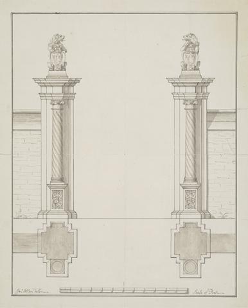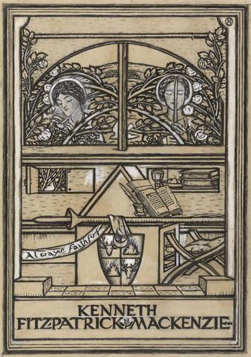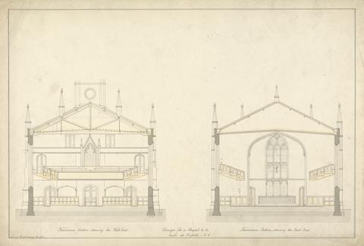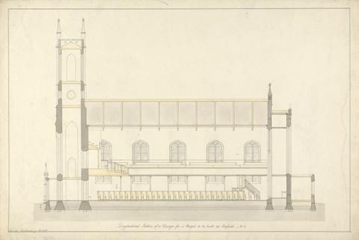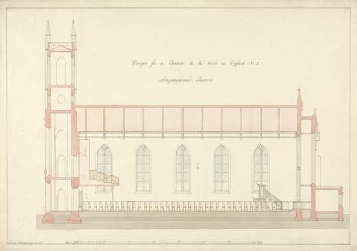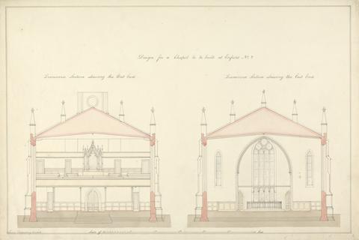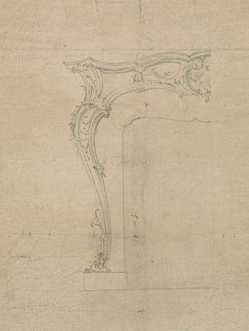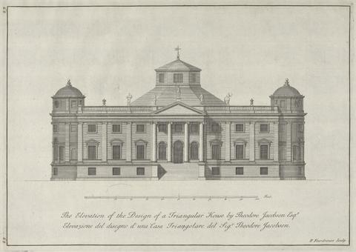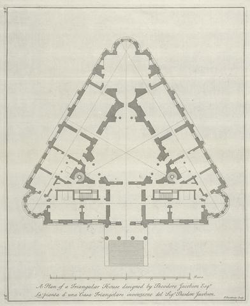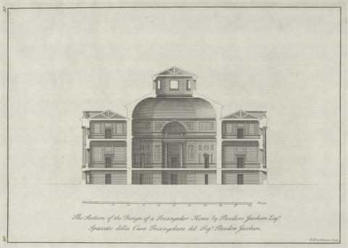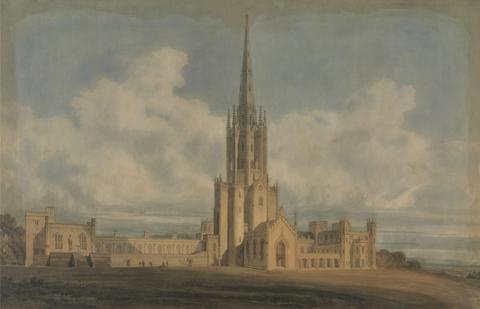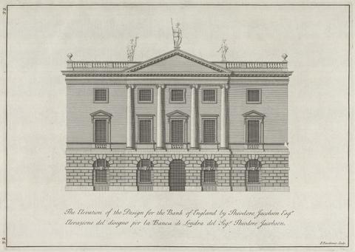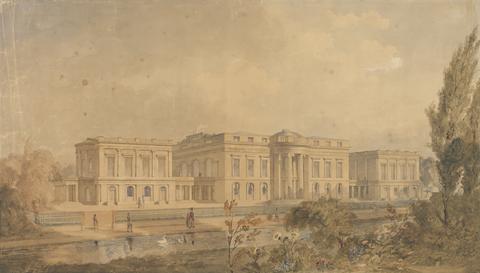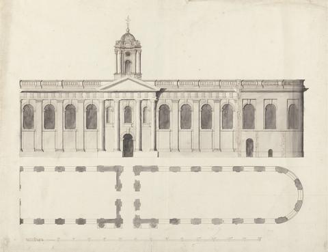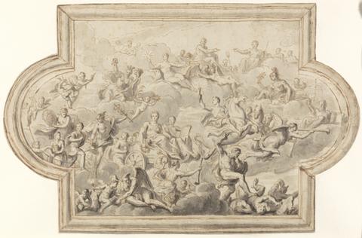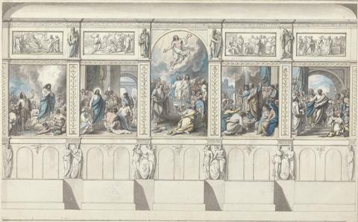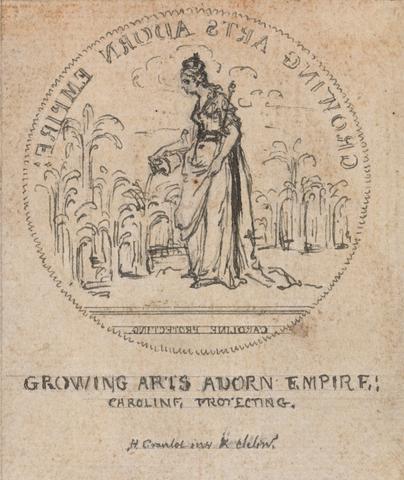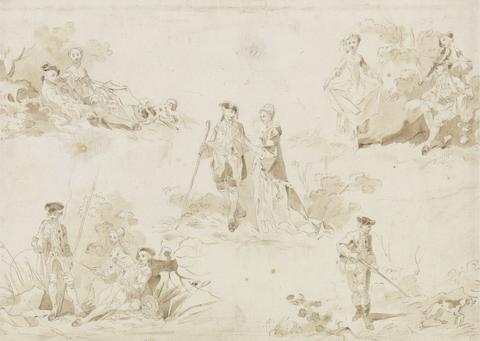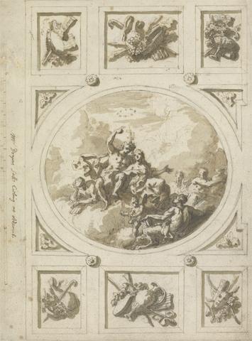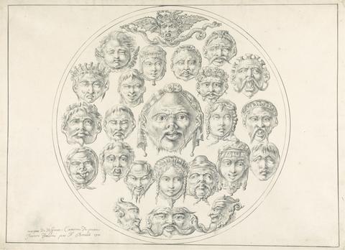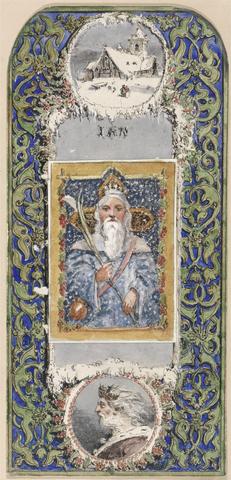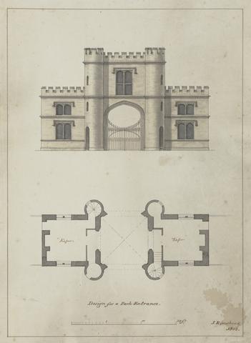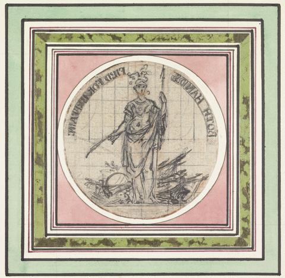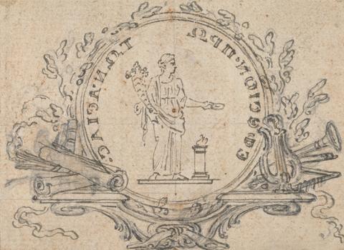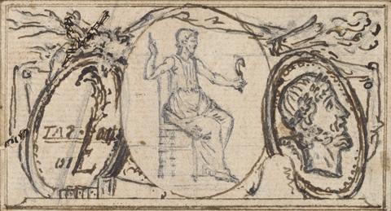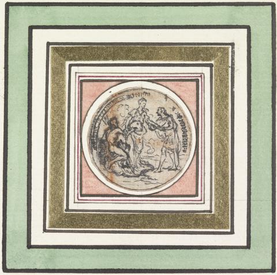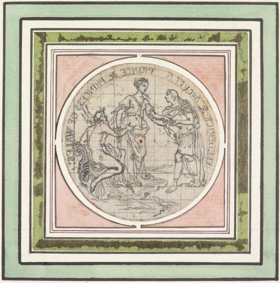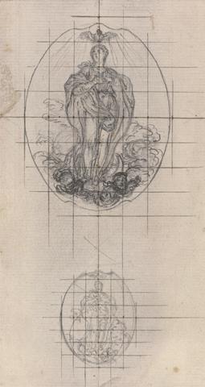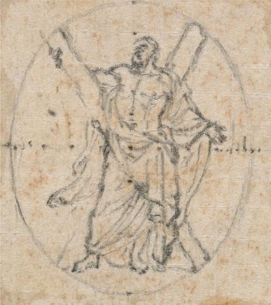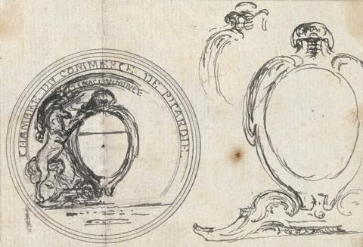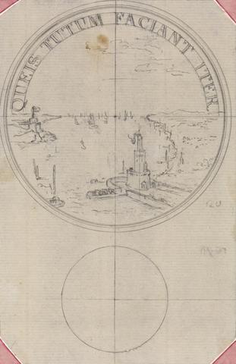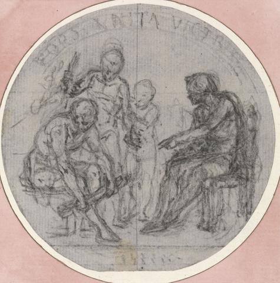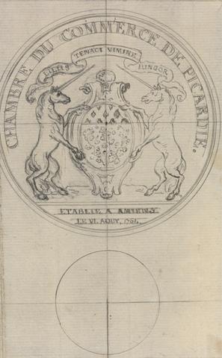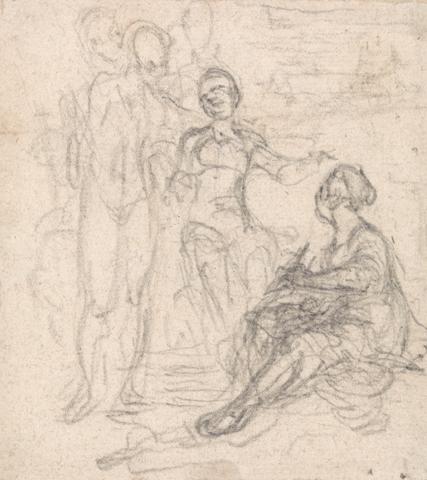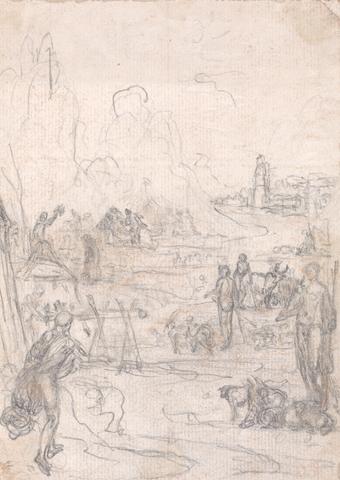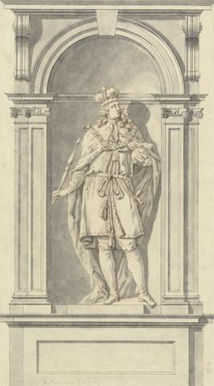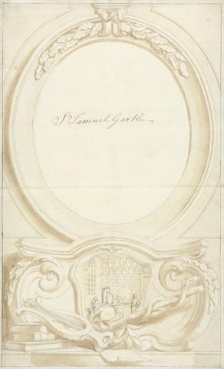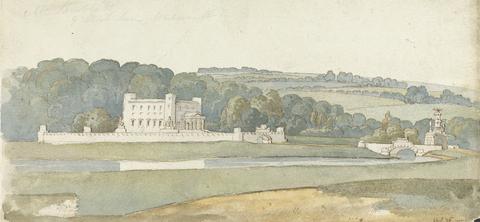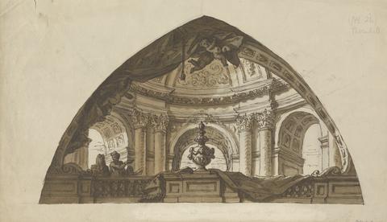YCBA Collections Search
Refine your search
- Unknown artist52
- CUNDY, Thomas, 1790–186741
- Pugin, Augustus Charles, 1762–183238
- Pugin, Augustus Welby Northmore, 1812–185238
- Gore, Spencer Frederick, 1878–191426
- Gravelot, Hubert-François, 1699–177323
- Thornhill, James, Sir, 1675–173412
- Cockerell, Charles Robert, 1788–18639
- Cleghorn, Claud, active 1797–18007
- Tatham, Charles Heathcote, 1772–18426
- Eckstein, John, 1735–18185
- Fourdrinier, Paul, 1698–17585
- Jacobsen, Theodore, died 17725
- Gaudier-Brzeska, Henri, 1891–19154
- Jones, Edward, active 1819–18354
- Vulliamy, Lewis, 1791–18714
- Bell, Vanessa, 1879–19613
- Grieve, Thomas, 1799–18823
- Barry, Charles, Sir, 1795–18602
- Bickham, George, ca. 1706–17712
- more Creator »
Current results range from 0 to 1948
- Studies for Decorations for the Cave of the Golden Calf24
- A Collection of 13 Rococo Designs for Furniture and Ornamental Work12
- Eleven Designs for Houses and Shops10
- Pugin Family Collection7
- Design for a Chapel at Enfield4
- Porfolio of Sixteen Designs after Greek Vases3
- Architectural Designs Incorporating Chinoiserie Motifs2
- "The Temple of Jupiter Panhellenius at Aegina, and of Apollo Epicurius at Bassae", 1860 by C.R. Cockerell1
- Iconographie Anglaise par Reynolds et Autres1
Current results range from 3 to 107
Current results range from 3 to 111
- design[remove]287
- architectural subject230
- house58
- architecture41
- study (visual work)28
- Gothic (Medieval)27
- cabaret26
- genre subject26
- floor plan25
- elevation (drawing)24
- figure study24
- theater design23
- figures20
- Plan19
- plan (drawing)19
- figures (representations)18
- nightclub18
- monument17
- trees16
- windows16
- more Subject Terms »
- United Kingdom97
- England90
- Europe83
- London79
- City of Westminster27
- The Cave of the Golden Calf26
- Greater London11
- Scotland7
- Hinton St George6
- Somerset6
- City of London4
- Thames3
- Croydon2
- Enfield2
- London Bridge2
- Palace of Westminster2
- Southwark2
- Southwark Cathedral2
- St. Paul's Cathedral2
- Banqueting House1
- more Associated Places »
- Minerva3
- Apollo2
- The Virgin Mary2
- Aeneas1
- Ariadne1
- Bacchus1
- Bell [née Stephen], Vanessa (1879–1961), painter1
- Britannia1
- Cupid1
- Gilman, Sylvia (1892–1971, nee Dorothy Sylvia Hardy Meyer) painter1
- God1
- Hercules1
- James VI and I (1566–1625), king of Scotland, England, and Ireland1
- Jesus1
- Joseph1
- Juno1
- Jupiter1
- Mercury1
- Nelson, Horatio, Viscount Nelson (1758–1805), British naval officer1
- Phaëton1
- more Associated People »
- The Archaeology of Architecture - Charles Robert Cockerell in Southern Europe and the Levant, 1810-1817 (Yale Center for British Art, 1993-03-23 - 1993-05-23)9
- Into the Night : Cabarets and Clubs in Modern Art (Barbican Art Gallery, 2019-10-04 - 2020-01-19)8
- Into the Night : Cabarets and Clubs in Modern Art (Belvedere Museum, 2020-02-14 - 2020-06-01)8
- Country Houses in Great Britain - Yale Center for British Art (Yale Center for British Art, 1979-10-10 - 1980-01-29)4
- Drawings by Henri Gaudier-Brzeska (Yale Center for British Art, 1987-02-04 - 1987-03-29)4
- 20th Century Works on Paper (Yale Center for British Art, 2000-01-27 - 2000-04-30)3
- Enlightened Princesses - Caroline, Augusta, Charlotte, and the Shaping of the Modern World (Yale Center for British Art, 2017-02-02 - 2017-04-30)3
- A Room of Their Own - The Artists of Bloomsbury in American Collections (Palmer Museum of Art, 2010-07-06 - 2010-09-26)2
- British Architectural Drawings (Yale Center for British Art) (Yale Center for British Art, 1982-04-21 - 1982-05-30)2
- Figuring Women - The Female in Modern British Art (Yale Center for British Art, 2008-03-28 - 2008-06-08)2
- Modern Gothic : The Revival of Medieval Art (Yale University Art Gallery, 2000-04-04 - 2000-07-30)2
- Vanessa Bell (1879 - 1961) (Dulwich Picture Gallery, 2017-02-08 - 2017-06-04)2
- 20th Century Paintings and Sculpture (Yale Center for British Art, 2000-01-27 - 2000-04-30)1
- A Room of Their Own - The Artists of Bloomsbury in American Collections (Smith College Museum of Art, 2010-04-01 - 2010-06-15)1
- Behold the Sea (Yale Center for British Art, 2003-06-14 - 2003-09-07)1
- Benjamin West and his American Students (National Portrait Gallery, Smithsonian, 1980-10-06 - 1981-01-05)1
- Benjamin West and his American Students (Pennsylvania Academy of Fine Arts, 1981-01-30 - 1981-04-19)1
- Bloomsbury Contemporaries (Yale Center for British Art, 2000-05-20 - 2000-09-03)1
- Connections (Yale Center for British Art, 2011-05-26 - 2011-09-11)1
- Courts and Colonies - the William and Mary Style in Holland, England, and America (Carnegie Museum of Art, 1989-03-18 - 1989-05-28)1
- more Exhibition History »
- Yale Center for British Art, Paul Mellon Collection249
- Yale Center for British Art, Gift of Frederick Gore18
- Yale Center for British Art, Paul Mellon Fund17
- Yale Center for British Art, Gift of Joseph F. McCrindle, Yale LLB 19482
- Yale Center for British Art, Gift of George E. Dix, Yale BA 1934, MA 19421
