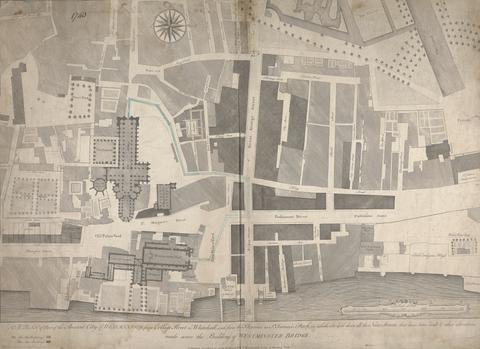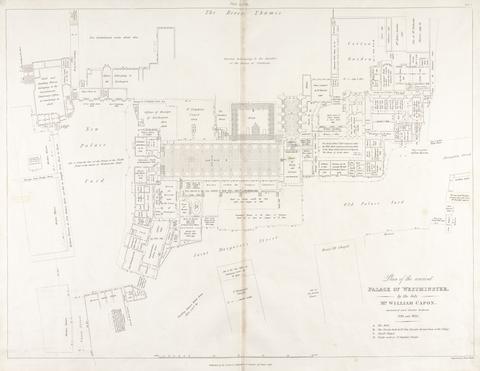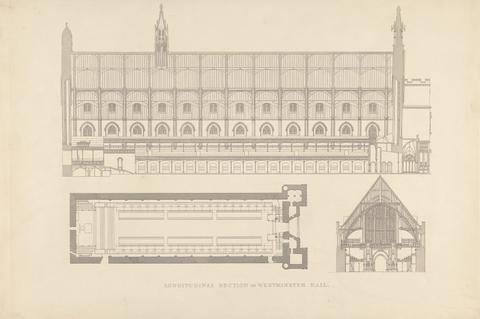Search Constraints
You searched for:
Image Use Free to Use
Remove constraint Image Use: Free to UseSubject Terms plan (formal concept)
Remove constraint Subject Terms: plan (formal concept)Classification Prints
Remove constraint Classification: PrintsSearch Results

- Date:
- printed 1740, drawn ca. 1760
- Materials & Techniques:
- Line engraving marked with pen and black ink, blue wash, and graphite on moderately thick, slightly textured, cream laid paper
- Dimensions:
- Sheet: 20 15/16 × 28 3/4 inches (53.2 × 73 cm)
- Collection:
- Prints and Drawings
- Credit Line:
- Yale Center for British Art, Paul Mellon Collection

- Date:
- 1828
- Materials & Techniques:
- Line engraving and graphite on slightly textured, medium, white wove paper
- Dimensions:
- Sheet: 20 13/16 × 26 7/8 inches (52.9 × 68.3 cm)
- Collection:
- Prints and Drawings
- Credit Line:
- Yale Center for British Art, Paul Mellon Collection

- Date:
- ca. 1821
- Materials & Techniques:
- Etching on smooth, moderately thick, cream wove paper
- Dimensions:
- Sheet: 15 × 22 1/2 inches (38.1 × 57.2 cm)
- Collection:
- Prints and Drawings
- Credit Line:
- Yale Center for British Art, Paul Mellon Collection