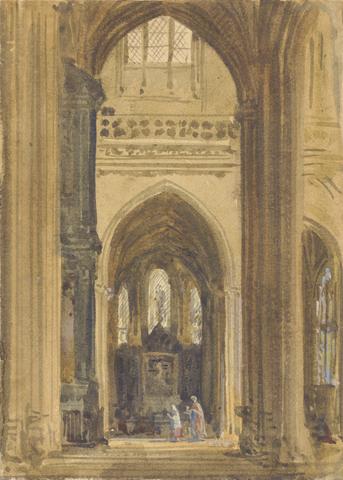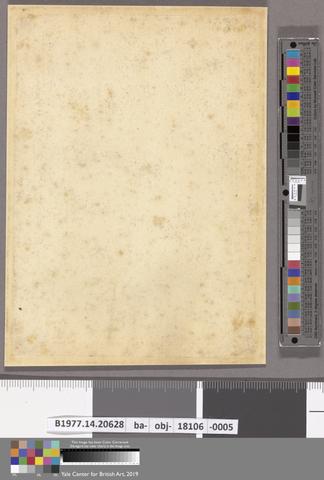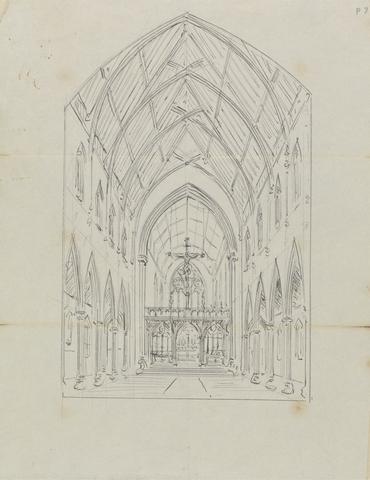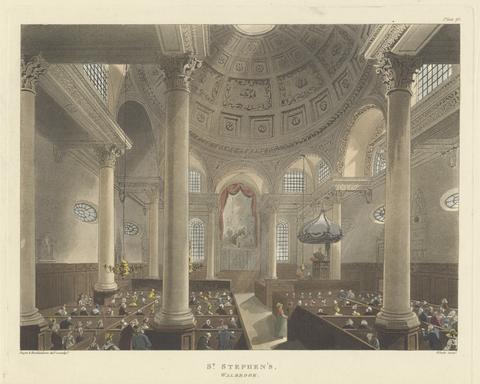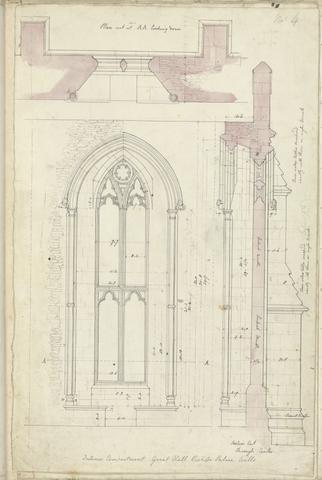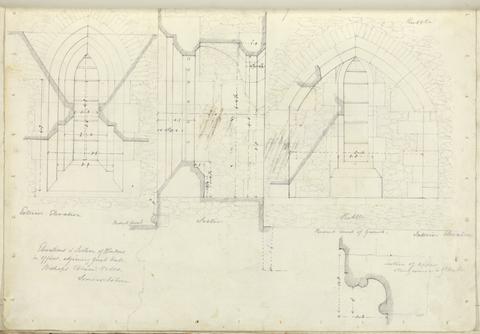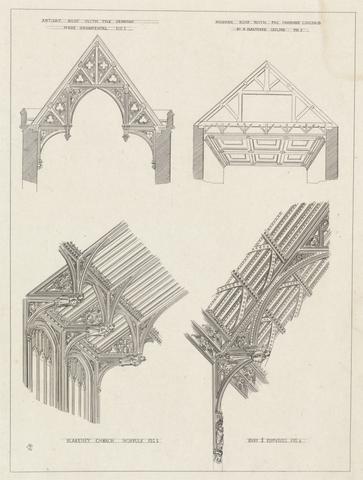YCBA Collections Search
Refine your search
- Pugin, Augustus Charles, 1762–1832[remove]9
- Pugin, Augustus Welby Northmore, 1812–18528
- Ackermann, Rudolph, 1764–18341
- Bluck, John, active 1791–18191
- Rowlandson, Thomas, 1756–18271
- Unknown artist1
Current results range from 1777 to 1846
Current results range from 13 to 45
Current results range from 9 to 38
