Search Constraints
You searched for:
Date 1745
Remove constraint Date: 1745Image Use Free to Use
Remove constraint Image Use: Free to UseSubject Terms architectural subject
Remove constraint Subject Terms: architectural subjectSearch Results
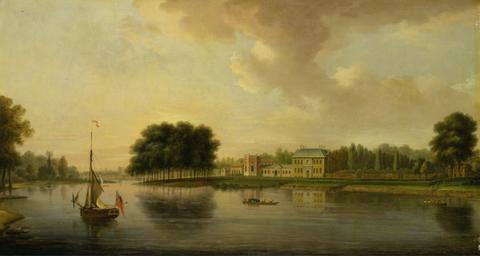
- Date:
- ca. 1750
- Materials & Techniques:
- Oil on canvas
- Dimensions:
- 17 1/4 x 32 inches (43.8 x 81.3 cm)
- Collection:
- Paintings and Sculpture
- Credit Line:
- Yale Center for British Art, Paul Mellon Collection
- On View:
- Not on view
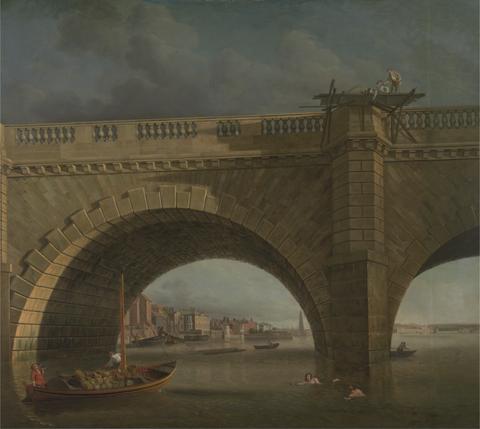
- Date:
- ca. 1750
- Materials & Techniques:
- Oil on canvas
- Dimensions:
- 42 3/4 × 47 3/4 inches (108.6 × 121.3 cm)
- Collection:
- Paintings and Sculpture
- Credit Line:
- Yale Center for British Art, Paul Mellon Collection
- On View:
- On view
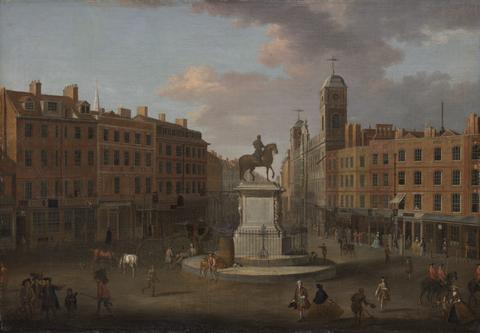
- Date:
- ca. 1750
- Materials & Techniques:
- Oil on canvas
- Dimensions:
- 35 x 50 1/4 inches (88.9 x 127.6 cm)
- Collection:
- Paintings and Sculpture
- Credit Line:
- Yale Center for British Art, Paul Mellon Collection
- On View:
- Not on view
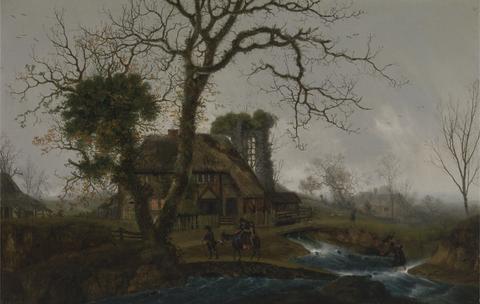
- Date:
- ca. 1750
- Materials & Techniques:
- Oil on canvas
- Dimensions:
- 16 3/4 × 26 inches (42.5 × 66 cm)
- Collection:
- Paintings and Sculpture
- Credit Line:
- Yale Center for British Art, Paul Mellon Collection
- On View:
- Not on view

- Date:
- ca. 1750
- Materials & Techniques:
- Oil on canvas
- Dimensions:
- 25 3/4 × 36 1/2 inches (65.4 × 92.7 cm)
- Collection:
- Paintings and Sculpture
- Credit Line:
- Yale Center for British Art, Paul Mellon Collection
- On View:
- Not on view
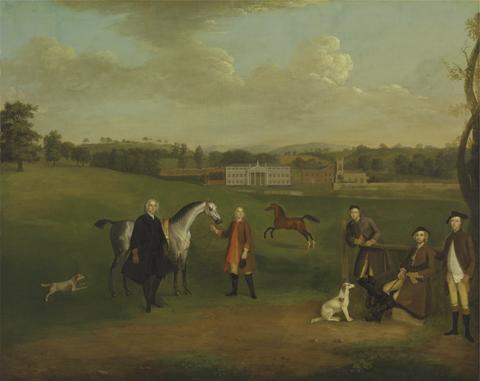
- Date:
- between 1745 and 1747
- Materials & Techniques:
- Oil on canvas
- Dimensions:
- 38 1/2 x 48 1/2 inches (97.8 x 123.2 cm)
- Collection:
- Paintings and Sculpture
- Credit Line:
- Yale Center for British Art, Paul Mellon Collection
- On View:
- Not on view
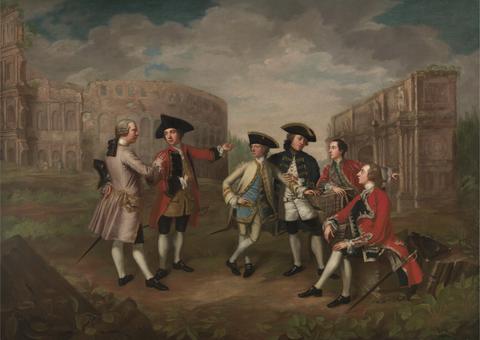
- Date:
- ca. 1750
- Materials & Techniques:
- Oil on canvas
- Dimensions:
- 37 1/4 × 53 inches (94.6 × 134.6 cm)
- Collection:
- Paintings and Sculpture
- Credit Line:
- Yale Center for British Art, Paul Mellon Collection
- On View:
- On view
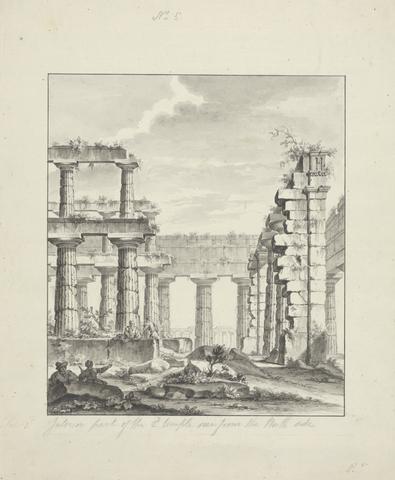
- Date:
- undated
- Materials & Techniques:
- Gray wash over graphite on medium, slightly textured, cream laid paper
- Dimensions:
- Sheet: 14 11/16 x 12 1/16 inches (37.3 x 30.6 cm)
- Collection:
- Prints and Drawings
- Credit Line:
- Yale Center for British Art, Paul Mellon Collection
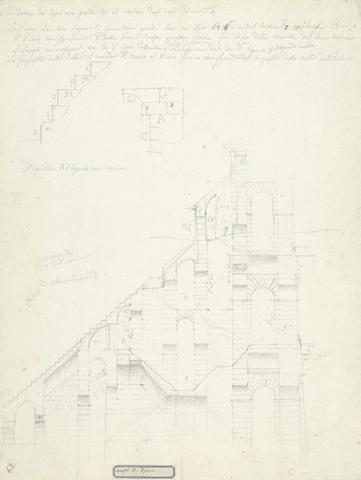
- Date:
- undated
- Materials & Techniques:
- Graphite, pen and black ink, red pencil on moderately textured, moderately thick, cream laid paper
- Dimensions:
- Sheet: 19 1/4 × 14 1/2 inches (48.9 × 36.8 cm)
- Collection:
- Prints and Drawings
- Credit Line:
- Yale Center for British Art, Paul Mellon Collection
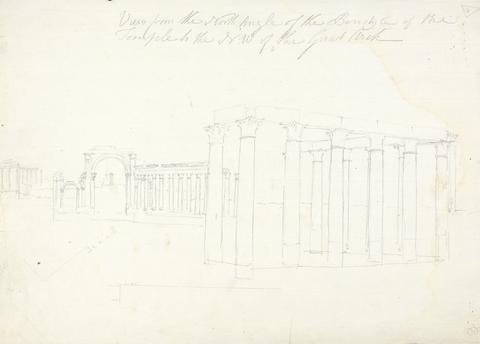
- Date:
- undated
- Materials & Techniques:
- Graphite on moderately thick, moderately textured, cream laid paper
- Dimensions:
- Sheet: 15 7/8 × 21 inches (40.3 × 53.3 cm)
- Collection:
- Prints and Drawings
- Credit Line:
- Yale Center for British Art, Paul Mellon Collection
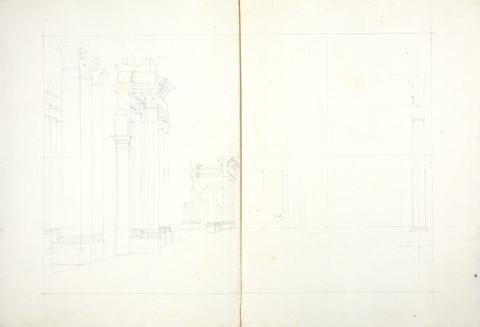
- Date:
- undated
- Materials & Techniques:
- Graphite on moderately thick, moderately textured, cream laid paper
- Dimensions:
- Sheet: 21 7/8 × 31 1/2 inches (55.6 × 80 cm)
- Collection:
- Prints and Drawings
- Credit Line:
- Yale Center for British Art, Paul Mellon Collection
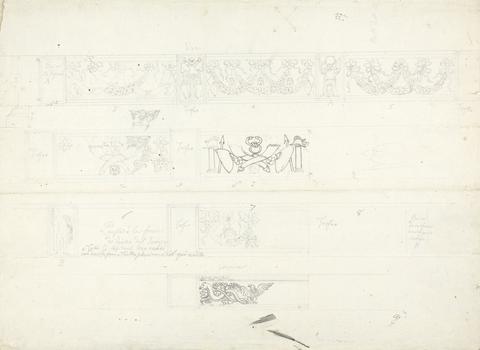
- Date:
- undated
- Materials & Techniques:
- Graphite, pen and black ink on moderately thick, moderately textured, cream laid paper
- Dimensions:
- Sheet: 15 5/8 × 21 1/2 inches (39.7 × 54.6 cm)
- Collection:
- Prints and Drawings
- Credit Line:
- Yale Center for British Art, Paul Mellon Collection
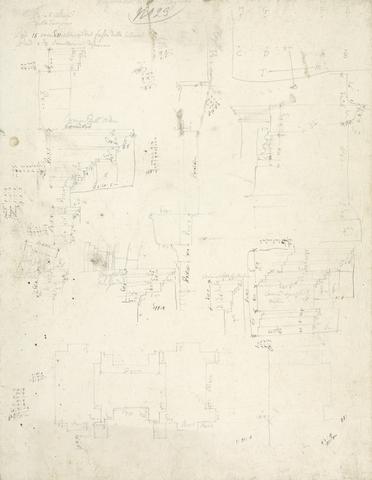
- Date:
- undated
- Materials & Techniques:
- Graphite and gray wash on moderately thick, moderately textured, cream laid paper
- Dimensions:
- Sheet: 19 3/8 × 28 1/4 inches (49.2 × 71.8 cm)
- Collection:
- Prints and Drawings
- Credit Line:
- Yale Center for British Art, Paul Mellon Collection
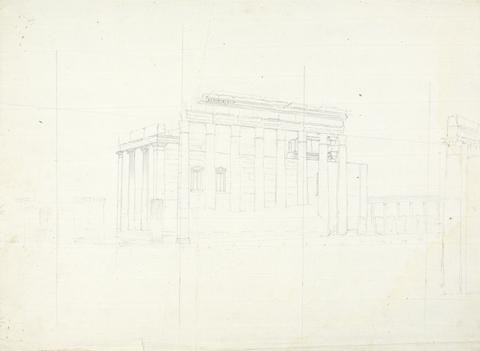
- Date:
- undated
- Materials & Techniques:
- Graphite on moderately thick, moderately textured, cream laid paper
- Dimensions:
- Sheet: 15 3/4 × 20 3/4 inches (40 × 52.7 cm)
- Collection:
- Prints and Drawings
- Credit Line:
- Yale Center for British Art, Paul Mellon Collection
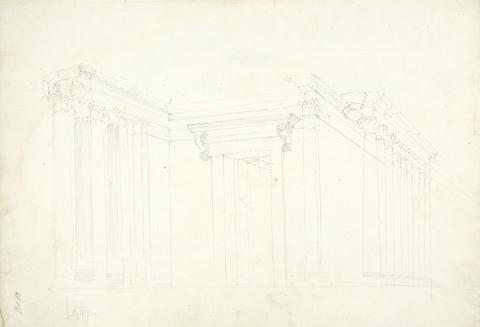
- Date:
- undated
- Materials & Techniques:
- Graphite on moderately thick, moderately textured, cream laid paper
- Dimensions:
- Sheet: 29 7/8 × 21 7/8 inches (75.9 × 55.6 cm)
- Collection:
- Prints and Drawings
- Credit Line:
- Yale Center for British Art, Paul Mellon Collection
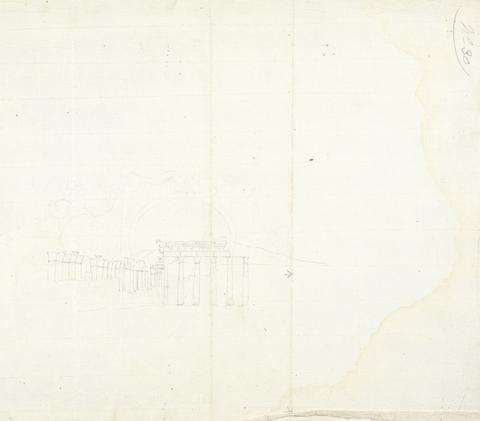
- Date:
- undated
- Materials & Techniques:
- Graphite on moderately thick, moderately textured, cream laid paper
- Dimensions:
- Sheet: 16 × 15 1/4 inches (40.6 × 38.7 cm)
- Collection:
- Prints and Drawings
- Credit Line:
- Yale Center for British Art, Paul Mellon Collection
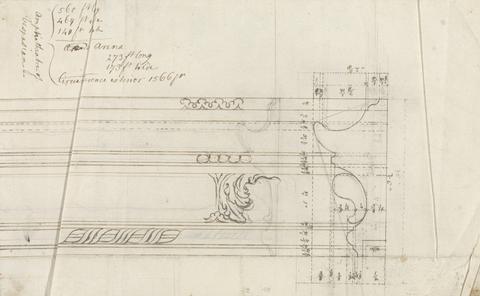
- Date:
- undated
- Materials & Techniques:
- Graphite, pen and brown ink on medium thick, slightly textured, white laid paper
- Dimensions:
- Sheet: 6 5/8 × 11 inches (16.8 × 27.9 cm)
- Collection:
- Prints and Drawings
- Credit Line:
- Yale Center for British Art, Paul Mellon Collection
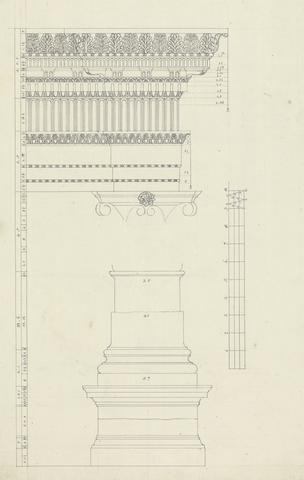
- Date:
- undated
- Materials & Techniques:
- Pen and ink over graphite on slightly textured, medium thick, white laid paper
- Dimensions:
- Sheet: 15 1/4 × 9 7/8 inches (38.7 × 25.1 cm)
- Collection:
- Prints and Drawings
- Credit Line:
- Yale Center for British Art, Paul Mellon Collection
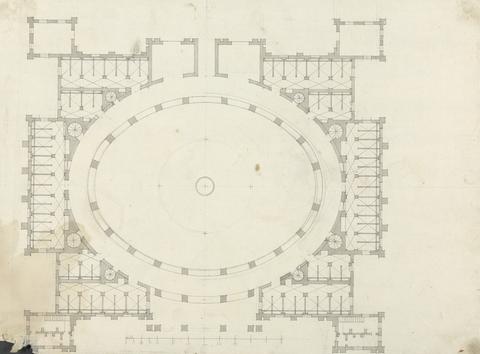
- Date:
- undated
- Materials & Techniques:
- Pen and black ink, gray wash, and graphite on moderately thick, slightly textured, cream laid paper
- Dimensions:
- Sheet: 11 × 14 3/4 inches (27.9 × 37.5 cm)
- Collection:
- Prints and Drawings
- Credit Line:
- Yale Center for British Art, Paul Mellon Collection
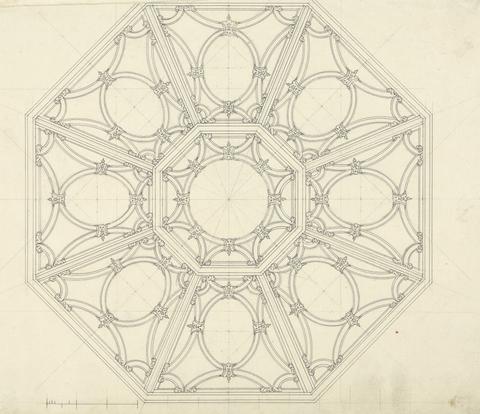
- Date:
- undated
- Materials & Techniques:
- Graphite, pen and black ink on modreately thick, slightly textured, cream laid paper
- Dimensions:
- Sheet: 11 × 12 1/2 inches (27.9 × 31.8 cm)
- Collection:
- Prints and Drawings
- Credit Line:
- Yale Center for British Art, Paul Mellon Collection
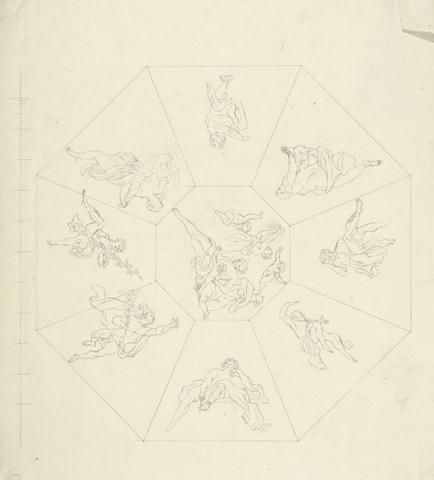
- Date:
- undated
- Materials & Techniques:
- Graphite on moderately thick, slightly textured,cream laid paper
- Dimensions:
- Sheet: 12 1/4 × 11 inches (31.1 × 27.9 cm)
- Collection:
- Prints and Drawings
- Credit Line:
- Yale Center for British Art, Paul Mellon Collection

- Date:
- undated
- Materials & Techniques:
- Graphite, pen and black ink on moderately thick, textured, white laid paper
- Dimensions:
- Sheet: 9 3/16 × 15 inches (23.3 × 38.1 cm)
- Collection:
- Prints and Drawings
- Credit Line:
- Yale Center for British Art, Paul Mellon Collection

- Date:
- undated
- Materials & Techniques:
- Graphite, pen and black ink, red pencil on moderately thick, moderately textured, cream laid paper
- Dimensions:
- Sheet: 14 1/2 × 20 3/4 inches (36.8 × 52.7 cm)
- Collection:
- Prints and Drawings
- Credit Line:
- Yale Center for British Art, Paul Mellon Collection
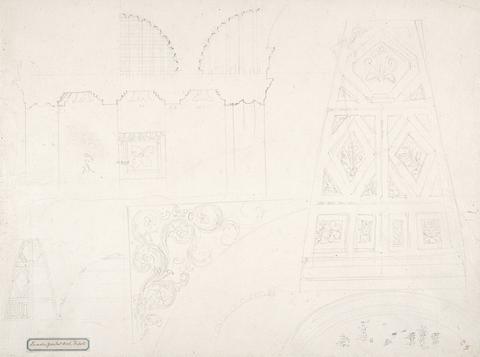
- Date:
- undated
- Materials & Techniques:
- Graphite, pen and black ink on moderately thick, slightly textured, cream wove paper
- Dimensions:
- Sheet: 14 1/2 × 19 1/4 inches (36.8 × 48.9 cm)
- Collection:
- Prints and Drawings
- Credit Line:
- Yale Center for British Art, Paul Mellon Collection
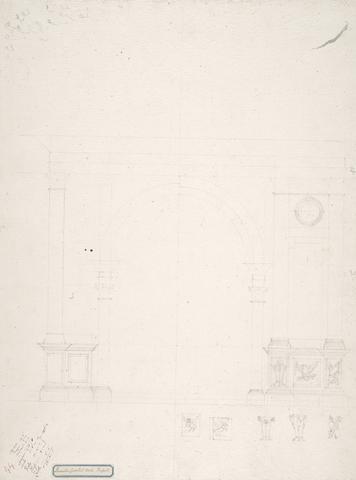
- Date:
- undated
- Materials & Techniques:
- Graphite, pen and black ink on moderately thick, slightly textured, white wove paper
- Dimensions:
- Sheet: 19 1/2 × 14 7/8 inches (49.5 × 37.8 cm)
- Collection:
- Prints and Drawings
- Credit Line:
- Yale Center for British Art, Paul Mellon Collection
![Plate XV Back of Temple at Sheitla [sic]](https://media.collections.yale.edu/thumbnail/ycba/2e89813a-95ed-48a0-99d5-c455c220f178)
- Date:
- undated
- Materials & Techniques:
- Gray wash and graphite with pen and black ink on moderately thick, slightly textured, white laid paper
- Dimensions:
- Sheet: 15 3/4 × 21 1/2 inches (40 × 54.6 cm)
- Collection:
- Prints and Drawings
- Credit Line:
- Yale Center for British Art, Paul Mellon Collection
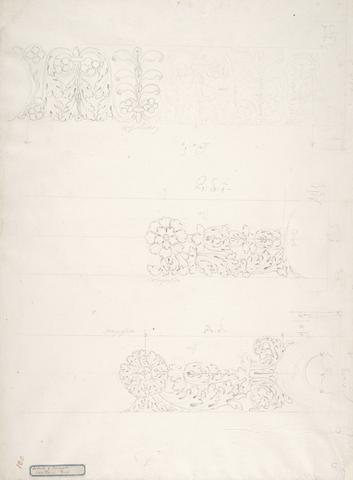
- Date:
- undated
- Materials & Techniques:
- Graphite on medium, slightly textured, cream laid paper
- Dimensions:
- Sheet: 21 × 15 1/2 inches (53.3 × 39.4 cm)
- Collection:
- Prints and Drawings
- Credit Line:
- Yale Center for British Art, Paul Mellon Collection

- Date:
- undated
- Materials & Techniques:
- Gray wash and graphite with pen and black ink on medium, slightly textured, cream laid paper
- Dimensions:
- Sheet: 16 5/8 × 22 inches (42.2 × 55.9 cm)
- Collection:
- Prints and Drawings
- Credit Line:
- Yale Center for British Art, Paul Mellon Collection
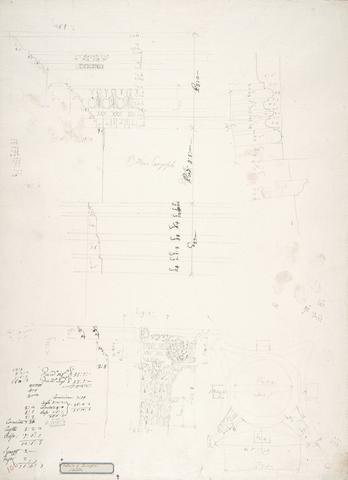
- Date:
- undated
- Materials & Techniques:
- Graphite on medium, slightly textured, cream laid paper
- Dimensions:
- Sheet: 21 3/4 × 16 inches (55.2 × 40.6 cm)
- Collection:
- Prints and Drawings
- Credit Line:
- Yale Center for British Art, Paul Mellon Collection
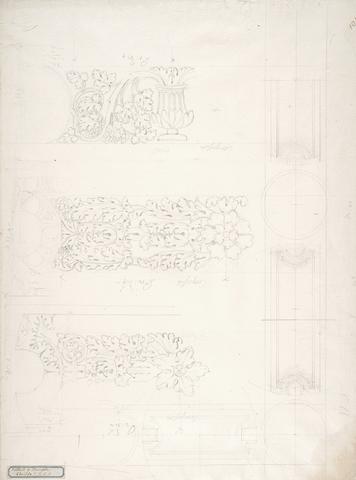
- Date:
- undated
- Materials & Techniques:
- Graphite on medium, slightly textured, cream laid paper
- Dimensions:
- Sheet: 21 × 15 3/4 inches (53.3 × 40 cm)
- Collection:
- Prints and Drawings
- Credit Line:
- Yale Center for British Art, Paul Mellon Collection
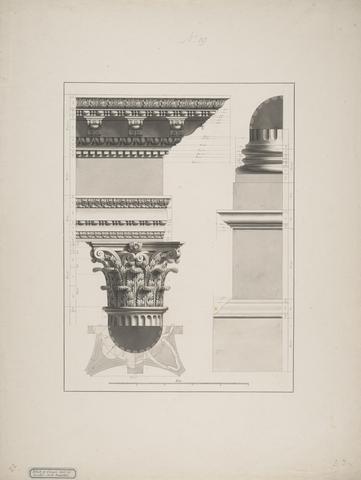
- Date:
- undated
- Materials & Techniques:
- Gray wash and graphite with pen and black ink on medium, slightly textured, cream laid paper
- Dimensions:
- Sheet: 25 1/8 × 19 1/8 inches (63.8 × 48.6 cm)
- Collection:
- Prints and Drawings
- Credit Line:
- Yale Center for British Art, Paul Mellon Collection
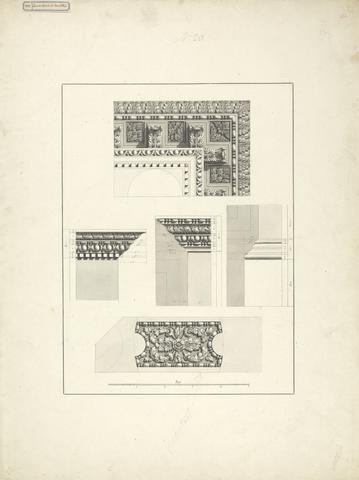
- Date:
- undated
- Materials & Techniques:
- Graphite, pen and black ink, red pencil, gray wash on moderately thick, slightly textured, cream laid paper
- Dimensions:
- Sheet: 25 3/8 × 19 1/8 inches (64.5 × 48.6 cm)
- Collection:
- Prints and Drawings
- Credit Line:
- Yale Center for British Art, Paul Mellon Collection
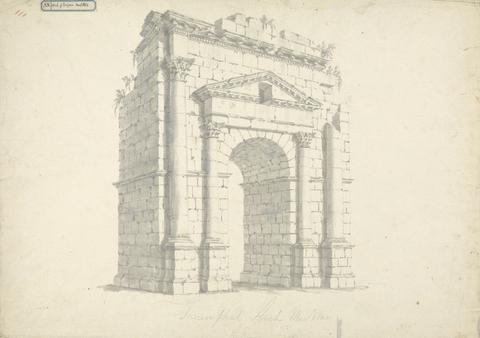
- Date:
- undated
- Materials & Techniques:
- Graphite, gray wash, pen and black ink, red pencil on medium, slightly textured, cream laid paper
- Dimensions:
- Sheet: 15 5/8 × 21 5/8 inches (39.7 × 54.9 cm)
- Collection:
- Prints and Drawings
- Credit Line:
- Yale Center for British Art, Paul Mellon Collection
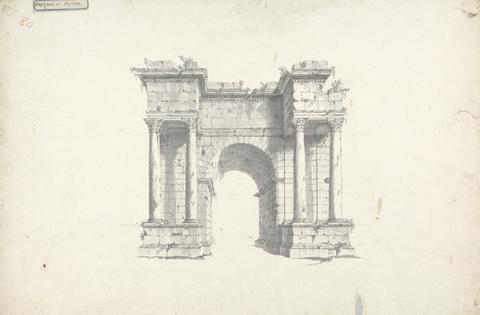
- Date:
- undated
- Materials & Techniques:
- Graphite, pen and black ink, red pencil on moderately thick, moderately textured, cream laid paper
- Dimensions:
- Sheet: 14 × 21 1/2 inches (35.6 × 54.6 cm)
- Collection:
- Prints and Drawings
- Credit Line:
- Yale Center for British Art, Paul Mellon Collection
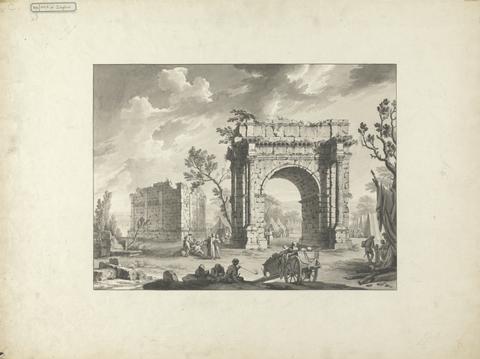
- Date:
- undated
- Materials & Techniques:
- Gray wash and graphite on medium, slightly textured, cream laid paper
- Dimensions:
- Sheet: 19 1/4 × 25 3/4 inches (48.9 × 65.4 cm)
- Collection:
- Prints and Drawings
- Credit Line:
- Yale Center for British Art, Paul Mellon Collection
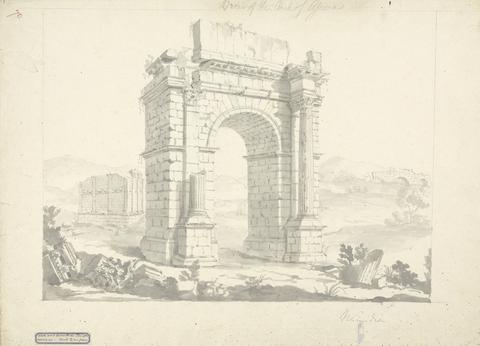
- Date:
- undated
- Materials & Techniques:
- Graphite, pen and black ink, red pencil on moderately thick, moderately textured, cream laid paper
- Dimensions:
- Sheet: 15 3/4 × 21 3/4 inches (40 × 55.2 cm)
- Collection:
- Prints and Drawings
- Credit Line:
- Yale Center for British Art, Paul Mellon Collection
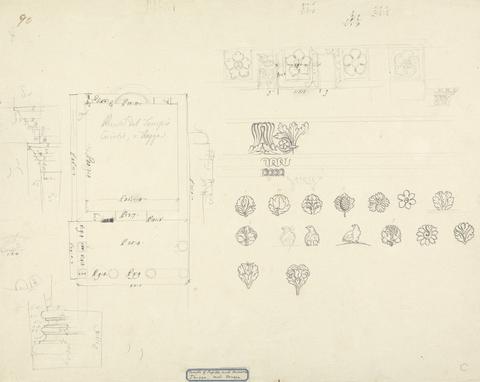
- Date:
- undated
- Materials & Techniques:
- Graphite, pen and black ink, red pencil on moderately thick, moderately textured,cream laid paper
- Dimensions:
- Sheet: 15 3/8 × 19 1/8 inches (39.1 × 48.6 cm)
- Collection:
- Prints and Drawings
- Credit Line:
- Yale Center for British Art, Paul Mellon Collection
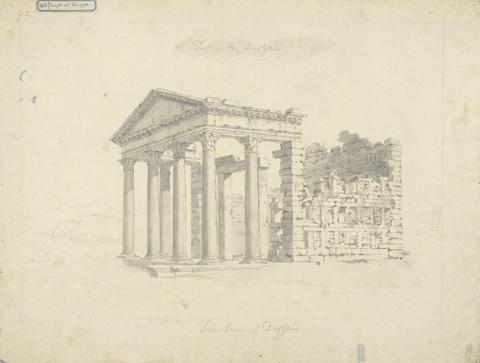
- Date:
- undated
- Materials & Techniques:
- Gray wash, pen and black ink and graphite on moderately thick, moderately textured, cream laid paper
- Dimensions:
- Sheet: 15 1/4 × 19 3/4 inches (38.7 × 50.2 cm)
- Collection:
- Prints and Drawings
- Credit Line:
- Yale Center for British Art, Paul Mellon Collection
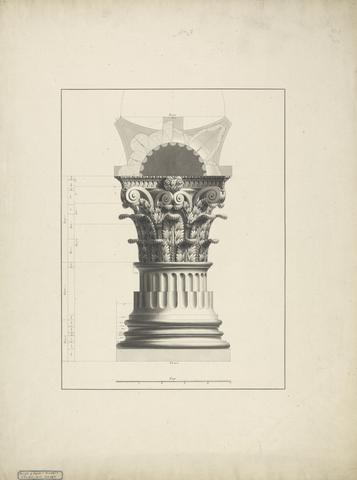
- Date:
- undated
- Materials & Techniques:
- Pen and black ink, watercolor and graphite on moderately thick, slightly textured, cream laid paper
- Dimensions:
- Sheet: 26 × 38 3/4 inches (66 × 98.4 cm)
- Collection:
- Prints and Drawings
- Credit Line:
- Yale Center for British Art, Paul Mellon Collection
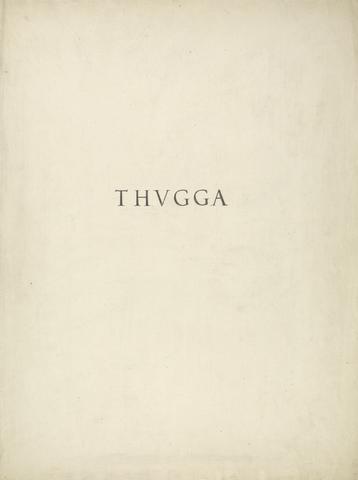
- Date:
- undated
- Materials & Techniques:
- Pen and black ink on moderately thick, slightly textured, cream laid paper
- Dimensions:
- Sheet: 26 × 19 1/4 inches (66 × 48.9 cm)
- Collection:
- Prints and Drawings
- Credit Line:
- Yale Center for British Art, Paul Mellon Collection
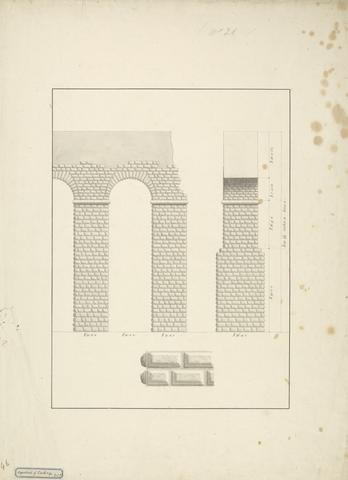
- Date:
- undated
- Materials & Techniques:
- Graphite, pen and black ink, red pencil on moderately thick, moderately textured, cream laid paper
- Dimensions:
- Sheet: 25 3/8 × 18 7/8 inches (64.5 × 47.9 cm)
- Collection:
- Prints and Drawings
- Credit Line:
- Yale Center for British Art, Paul Mellon Collection
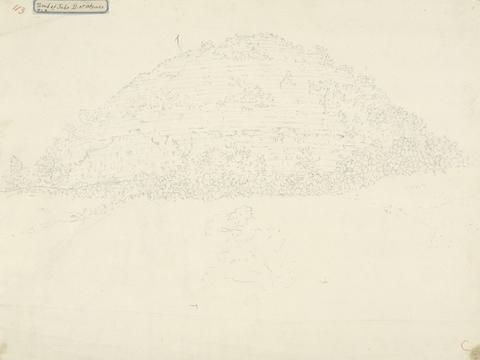
- Date:
- undated
- Materials & Techniques:
- Graphite, pen and black ink, red pencil on medium, moderately textured, cream laid paper
- Dimensions:
- Sheet: 12 × 15 5/8 inches (30.5 × 39.7 cm)
- Collection:
- Prints and Drawings
- Credit Line:
- Yale Center for British Art, Paul Mellon Collection
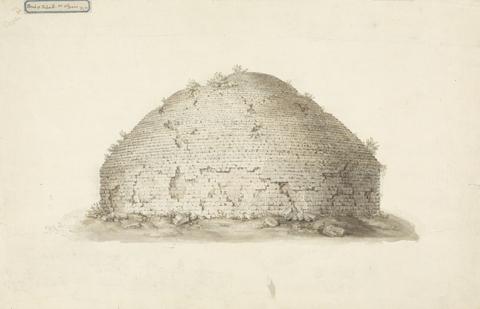
- Date:
- undated
- Materials & Techniques:
- Graphite, pen and black and brown ink on medium, moderately textured, cream laid paper
- Dimensions:
- Sheet: 11 3/4 × 18 1/4 inches (29.8 × 46.4 cm)
- Collection:
- Prints and Drawings
- Credit Line:
- Yale Center for British Art, Paul Mellon Collection
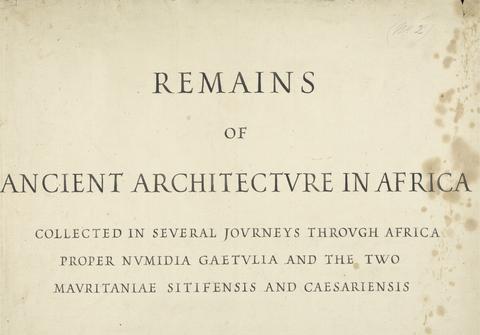
- Date:
- undated
- Materials & Techniques:
- Pen and black ink and graphite on moderately thick, slightly textured, cream laid paper
- Dimensions:
- Sheet: 13 1/2 × 18 3/4 inches (34.3 × 47.6 cm)
- Collection:
- Prints and Drawings
- Credit Line:
- Yale Center for British Art, Paul Mellon Collection
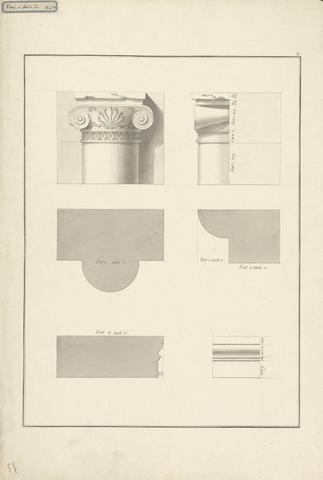
- Date:
- undated
- Materials & Techniques:
- Graphite, pen and black ink, red pencil, gray wash on moderately thick, moderately textured, cream laid paper
- Dimensions:
- Sheet: 21 1/4 × 30 1/2 inches (54 × 77.5 cm)
- Collection:
- Prints and Drawings
- Credit Line:
- Yale Center for British Art, Paul Mellon Collection

- Date:
- undated
- Materials & Techniques:
- Graphite, pen and black ink, gray wash on medium, moderately textured, cream laid paper
- Dimensions:
- Sheet: 21 1/4 × 15 inches (54 × 38.1 cm)
- Collection:
- Prints and Drawings
- Credit Line:
- Yale Center for British Art, Paul Mellon Collection
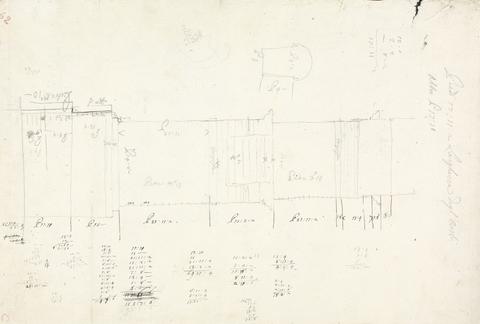
- Date:
- undated
- Materials & Techniques:
- Graphite, pen and black ink, red pencil on moderately thick, moderately textured,cream laid paper
- Dimensions:
- Sheet: 15 5/8 × 10 7/8 inches (39.7 × 27.6 cm)
- Collection:
- Prints and Drawings
- Credit Line:
- Yale Center for British Art, Paul Mellon Collection
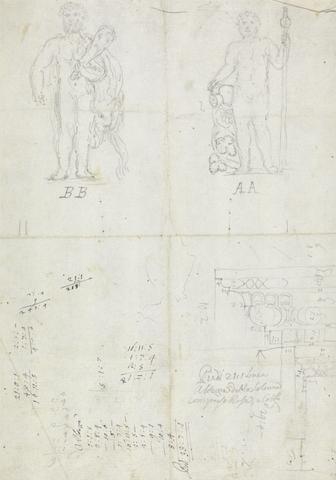
- Date:
- undated
- Materials & Techniques:
- Graphite on medium, slightly textured, cream laid paper
- Dimensions:
- Sheet: 12 × 8 3/8 inches (30.5 × 21.3 cm)
- Collection:
- Prints and Drawings
- Credit Line:
- Yale Center for British Art, Paul Mellon Collection
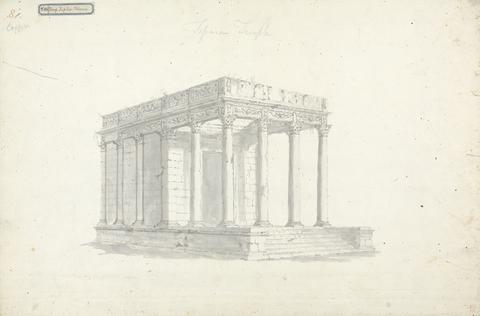
- Date:
- undated
- Materials & Techniques:
- Graphite, pen and black ink, red pencil, gray wash on moderately thick, moderately textured, cream laid paper
- Dimensions:
- Sheet: 14 1/4 × 21 1/2 inches (36.2 × 54.6 cm)
- Collection:
- Prints and Drawings
- Credit Line:
- Yale Center for British Art, Paul Mellon Collection

- Date:
- undated
- Materials & Techniques:
- Gray wash, and pen and black ink on four joined sheets of medium, slightly textured, cream laid paper
- Dimensions:
- Sheet: 4 1/4 × 12 3/4 inches (10.8 × 32.4 cm)
- Collection:
- Prints and Drawings
- Credit Line:
- Yale Center for British Art, Paul Mellon Collection
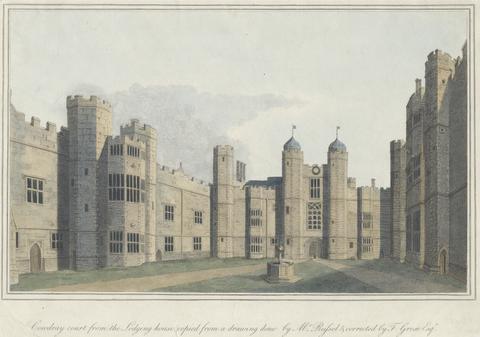
- Date:
- undated
- Materials & Techniques:
- Line engraving and etching with hand coloring on moderately thick, slightly textured, cream wove paper
- Dimensions:
- Sheet: 9 15/16 × 14 5/16 inches (25.2 × 36.4 cm)
- Collection:
- Prints and Drawings
- Credit Line:
- Yale Center for British Art, Paul Mellon Collection
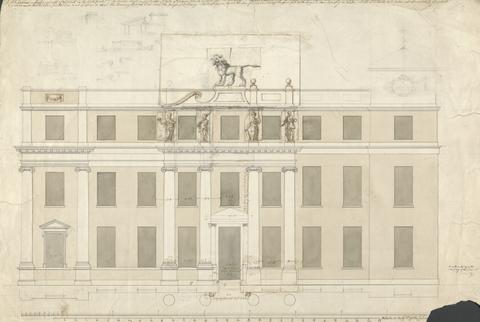
- Date:
- ca. 1750
- Materials & Techniques:
- Pen and black, brown and gray ink with gray and brown wash over graphite on medium, moderately textured, beige laid paper
- Dimensions:
- Sheet: 14 11/16 × 21 7/8 inches (37.3 × 55.6 cm)
- Collection:
- Prints and Drawings
- Credit Line:
- Yale Center for British Art, Paul Mellon Collection
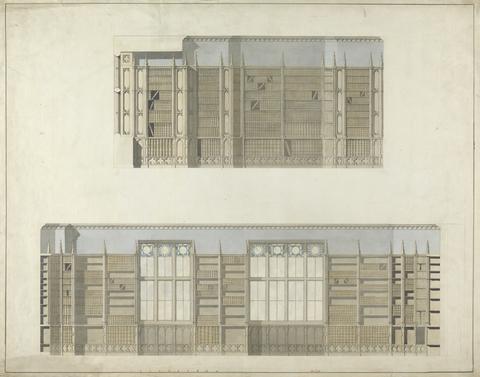
- Date:
- ca. 1750
- Materials & Techniques:
- Graphite, watercolor, pen and black and brown ink on slightly textured, moderately thick, white laid paper
- Dimensions:
- Sheet: 20 × 25 3/8 inches (50.8 × 64.5 cm)
- Collection:
- Prints and Drawings
- Credit Line:
- Yale Center for British Art, Paul Mellon Collection
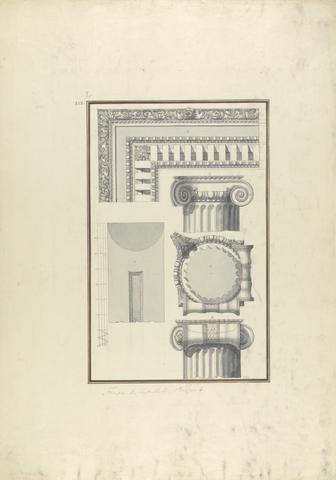
- Date:
- ca. 1750
- Materials & Techniques:
- Black and brown ink with gray wash over graphite on moderately thick, moderately textured, beige laid paper
- Dimensions:
- Sheet: 21 5/16 x 15 inches (54.2 x 38.1 cm)
- Collection:
- Prints and Drawings
- Credit Line:
- Yale Center for British Art, Paul Mellon Collection
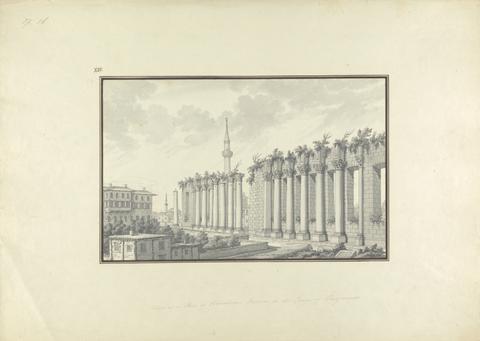
- Date:
- ca. 1750
- Materials & Techniques:
- Black ink and gray wash over graphite on moderately thick, moderately textured, beige laid paper
- Dimensions:
- Sheet: 14 15/16 x 21 1/4 inches (37.9 x 53.9 cm)
- Collection:
- Prints and Drawings
- Credit Line:
- Yale Center for British Art, Paul Mellon Collection

- Date:
- ca. 1750
- Materials & Techniques:
- Black and brown ink with gray wash over graphite on moderately thick, moderately textured, beige laid paper
- Dimensions:
- Sheet: 21 1/4 x 14 13/16 inches (53.9 x 37.6 cm)
- Collection:
- Prints and Drawings
- Credit Line:
- Yale Center for British Art, Paul Mellon Collection

- Date:
- undated
- Materials & Techniques:
- Watercolor with pen and brown ink over graphite on medium, slightly textured, cream laid paper
- Dimensions:
- Mount: 5 13/16 x 18 3/8 inches (14.8 x 46.7 cm)
- Collection:
- Prints and Drawings
- Credit Line:
- Yale Center for British Art, Paul Mellon Collection
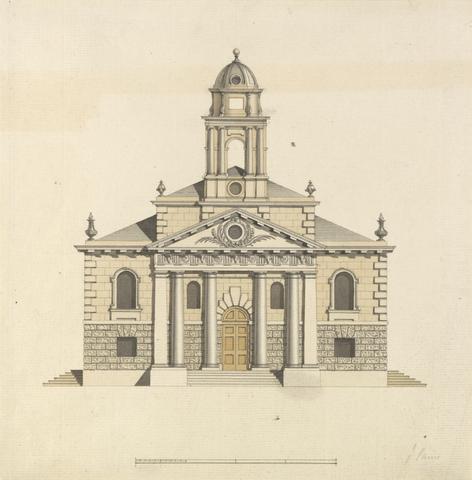
- Date:
- ca. 1750
- Materials & Techniques:
- Watercolor with pen and black ink on medium, slightly textured, cream laid paper
- Dimensions:
- Sheet: 9 7/8 × 9 3/8 inches (25.1 × 23.8 cm)
- Collection:
- Prints and Drawings
- Credit Line:
- Yale Center for British Art, Paul Mellon Collection
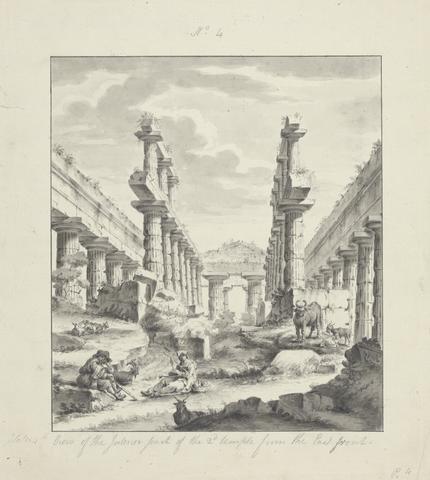
- Date:
- undated
- Materials & Techniques:
- Gray wash over graphite on medium, slightly textured, cream laid paper
- Dimensions:
- Sheet: 13 1/2 x 11 7/8 inches (34.3 x 30.2 cm)
- Collection:
- Prints and Drawings
- Credit Line:
- Yale Center for British Art, Paul Mellon Collection
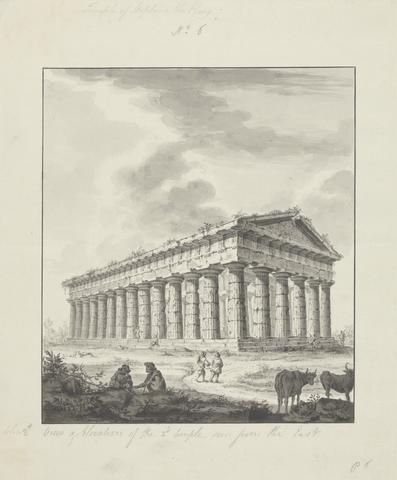
- Date:
- undated
- Materials & Techniques:
- Pen and black ink with gray wash over graphite on medium, slightly textured, cream laid paper
- Dimensions:
- Sheet: 14 15/16 x 11 5/8 inches (37.9 x 29.5 cm)
- Collection:
- Prints and Drawings
- Credit Line:
- Yale Center for British Art, Paul Mellon Collection
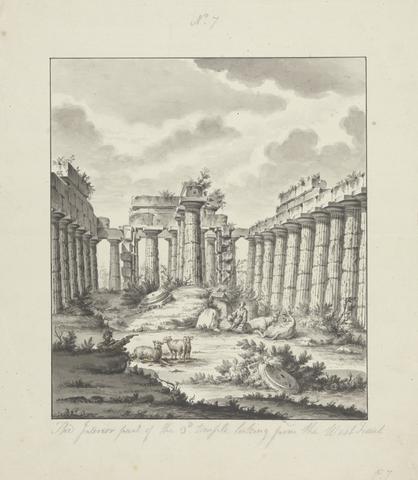
- Date:
- undated
- Materials & Techniques:
- Gray wash over graphite on medium, slightly textured, cream laid paper
- Dimensions:
- Sheet: 14 x 12 inches (35.6 x 30.5 cm)
- Collection:
- Prints and Drawings
- Credit Line:
- Yale Center for British Art, Paul Mellon Collection
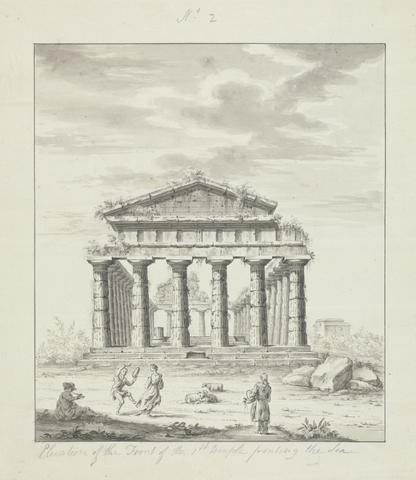
- Date:
- undated
- Materials & Techniques:
- Gray wash over graphite on medium, slightly textured, cream laid paper
- Dimensions:
- Sheet: 13 x 11 1/8 inches (33 x 28.3 cm)
- Collection:
- Prints and Drawings
- Credit Line:
- Yale Center for British Art, Paul Mellon Collection
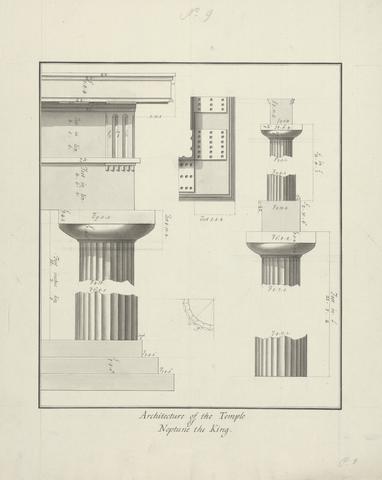
- Date:
- undated
- Materials & Techniques:
- Pen and black ink with gray wash over graphite on medium, slightly textured, cream laid paper
- Dimensions:
- Sheet: 14 3/4 x 11 7/8 inches (37.5 x 30.2 cm)
- Collection:
- Prints and Drawings
- Credit Line:
- Yale Center for British Art, Paul Mellon Collection
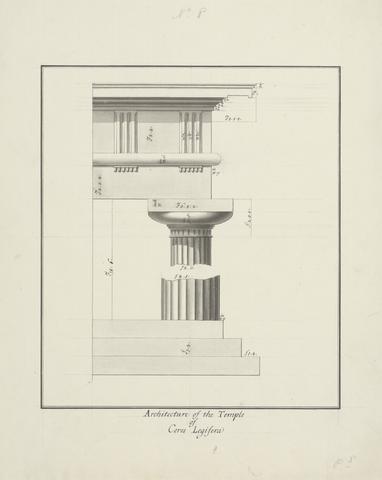
- Date:
- undated
- Materials & Techniques:
- Pen and black ink with gray wash over graphite on medium, slightly textured, cream laid paper
- Dimensions:
- Sheet: 14 7/8 x 11 3/4 inches (37.8 x 29.8 cm)
- Collection:
- Prints and Drawings
- Credit Line:
- Yale Center for British Art, Paul Mellon Collection
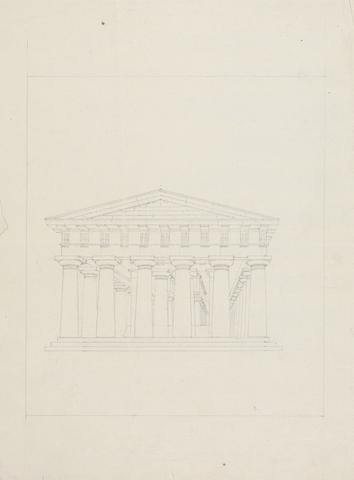
- Date:
- undated
- Materials & Techniques:
- Graphite on medium, slightly textured, cream laid paper
- Dimensions:
- Sheet: 15 x 11 1/16 inches (38.1 x 28.1 cm)
- Collection:
- Prints and Drawings
- Credit Line:
- Yale Center for British Art, Paul Mellon Collection
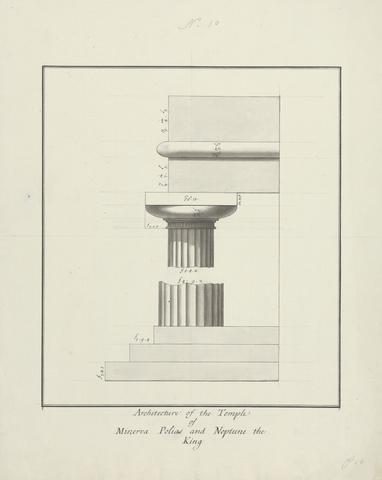
- Date:
- undated
- Materials & Techniques:
- Pen and black ink with gray wash over graphite on medium, slightly textured, cream laid paper
- Dimensions:
- Sheet: 14 3/4 x 11 7/8 inches (37.5 x 30.2 cm)
- Collection:
- Prints and Drawings
- Credit Line:
- Yale Center for British Art, Paul Mellon Collection
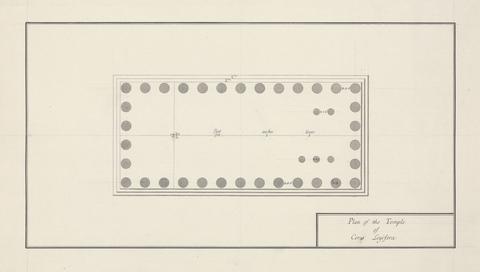
- Date:
- undated
- Materials & Techniques:
- Pen and black ink with gray wash over graphite on medium, slightly textured, cream laid paper
- Dimensions:
- Sheet: 11 7/8 x 19 1/16 inches (30.2 x 48.4 cm)
- Collection:
- Prints and Drawings
- Credit Line:
- Yale Center for British Art, Paul Mellon Collection
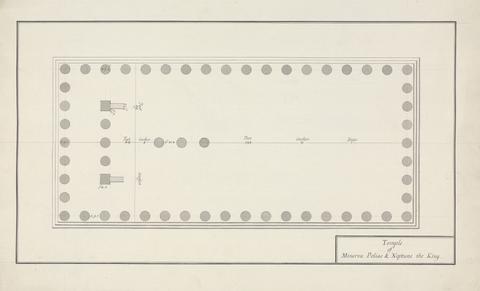
- Date:
- undated
- Materials & Techniques:
- Pen and black ink with gray wash over graphite on medium, slightly textured, cream laid paper
- Dimensions:
- Sheet: 11 7/8 x 18 15/16 inches (30.2 x 48.1 cm)
- Collection:
- Prints and Drawings
- Credit Line:
- Yale Center for British Art, Paul Mellon Collection
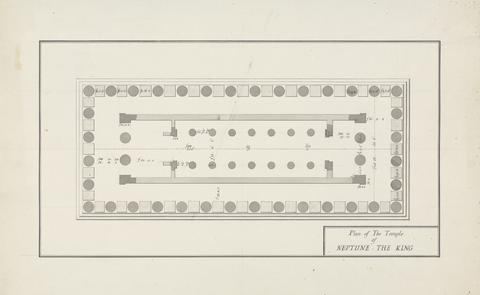
- Date:
- undated
- Materials & Techniques:
- Pen and black ink with gray wash over graphite on medium, slightly textured, cream laid paper
- Dimensions:
- Sheet: 11 13/16 x 19 1/8 inches (30 x 48.6 cm)
- Collection:
- Prints and Drawings
- Credit Line:
- Yale Center for British Art, Paul Mellon Collection
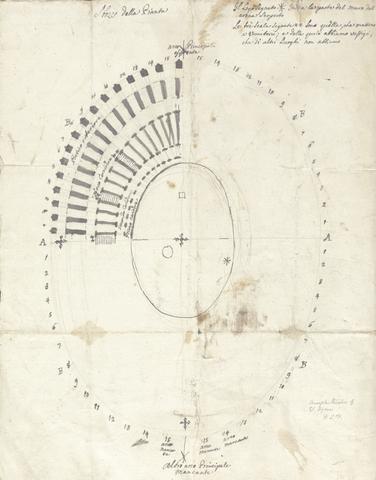
- Date:
- undated
- Materials & Techniques:
- Graphite, pen and black ink on moderately textured, moderately thick, cream laid paper
- Dimensions:
- Sheet: 29 3/4 × 19 1/8 inches (75.6 × 48.6 cm)
- Collection:
- Prints and Drawings
- Credit Line:
- Yale Center for British Art, Paul Mellon Collection
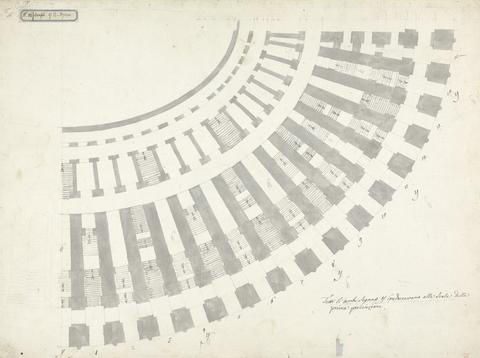
- Date:
- undated
- Materials & Techniques:
- Graphite, pen and black ink, red pencil on moderately textured, moderately thick, cream laid paper
- Dimensions:
- Sheet: 15 1/2 × 21 1/2 inches (39.4 × 54.6 cm)
- Collection:
- Prints and Drawings
- Credit Line:
- Yale Center for British Art, Paul Mellon Collection
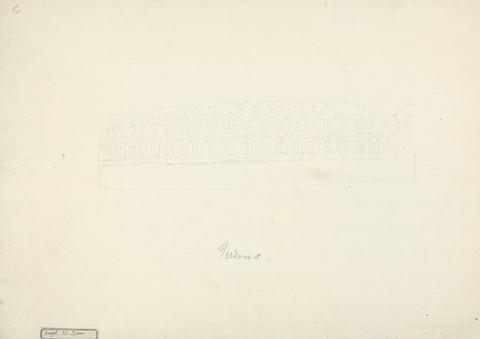
- Date:
- undated
- Materials & Techniques:
- Graphite, pen and black ink, red pencil on moderately textured, moderately thick, cream laid paper
- Dimensions:
- Sheet: 15 1/4 × 21 1/4 inches (38.7 × 54 cm)
- Collection:
- Prints and Drawings
- Credit Line:
- Yale Center for British Art, Paul Mellon Collection
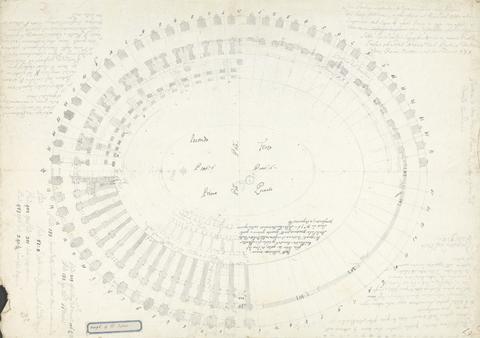
- Date:
- undated
- Materials & Techniques:
- Graphite, pen and black ink, red pencil on moderately thick, moderately textured, cream laid paper
- Dimensions:
- Sheet: 15 1/4 × 21 1/2 inches (38.7 × 54.6 cm)
- Collection:
- Prints and Drawings
- Credit Line:
- Yale Center for British Art, Paul Mellon Collection
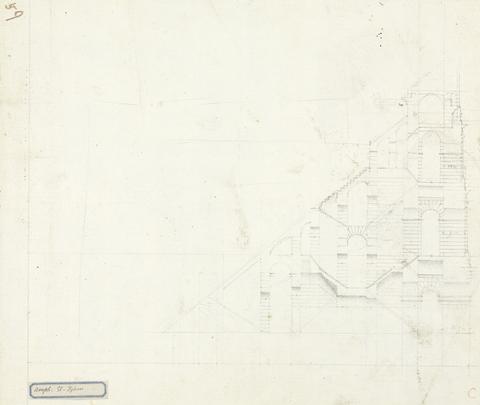
- Date:
- undated
- Materials & Techniques:
- Graphite, pen black ink, red pencil on moderately thick, moderately textured, cream laid paper
- Dimensions:
- Sheet: 12 7/8 × 15 3/4 inches (32.7 × 40 cm)
- Collection:
- Prints and Drawings
- Credit Line:
- Yale Center for British Art, Paul Mellon Collection
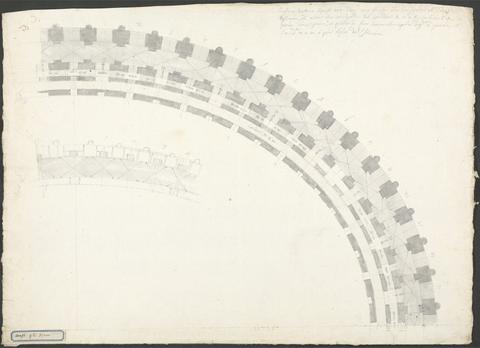
- Date:
- undated
- Materials & Techniques:
- Graphite, pen and black ink, red pencil on moderately thick, moderately textured, cream laid paper
- Dimensions:
- Sheet: 15 1/2 × 21 1/2 inches (39.4 × 54.6 cm)
- Collection:
- Prints and Drawings
- Credit Line:
- Yale Center for British Art, Paul Mellon Collection
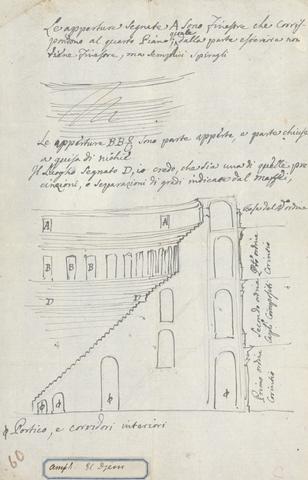
- Date:
- undated
- Materials & Techniques:
- Graphite, pen and black ink, red pencil on thin, slightly textured, cream laid paper
- Dimensions:
- Sheet: 11 1/4 × 7 1/4 inches (28.6 × 18.4 cm)
- Collection:
- Prints and Drawings
- Credit Line:
- Yale Center for British Art, Paul Mellon Collection
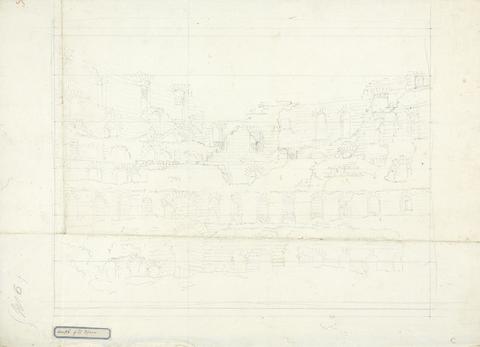
- Date:
- undated
- Materials & Techniques:
- Graphite on slightly textured, moderately thick, cream laid paper
- Dimensions:
- Sheet: 29 3/4 × 21 inches (75.6 × 53.3 cm)
- Collection:
- Prints and Drawings
- Credit Line:
- Yale Center for British Art, Paul Mellon Collection
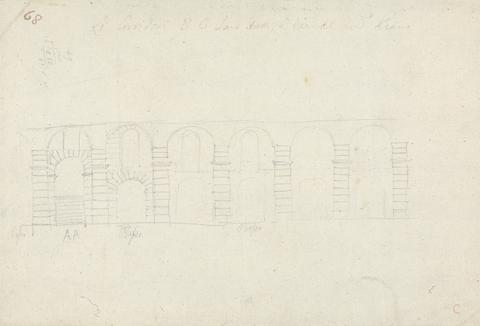
- Date:
- undated
- Materials & Techniques:
- Graphite, pen and black ink, red pencil on thin, moderately textured, cream laid paper
- Dimensions:
- Sheet: 8 7/8 × 13 inches (22.5 × 33 cm)
- Collection:
- Prints and Drawings
- Credit Line:
- Yale Center for British Art, Paul Mellon Collection
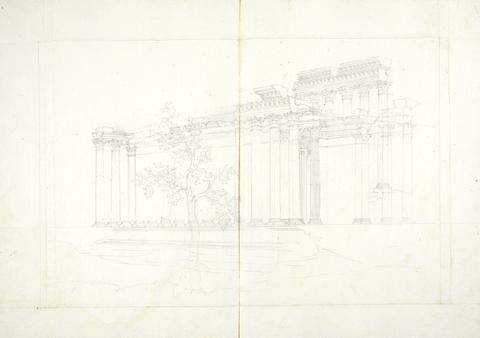
- Date:
- undated
- Materials & Techniques:
- Graphite on medium, roughly textured, cream laid paper
- Dimensions:
- Sheet: 22 × 31 inches (55.9 × 78.7 cm)
- Collection:
- Prints and Drawings
- Credit Line:
- Yale Center for British Art, Paul Mellon Collection
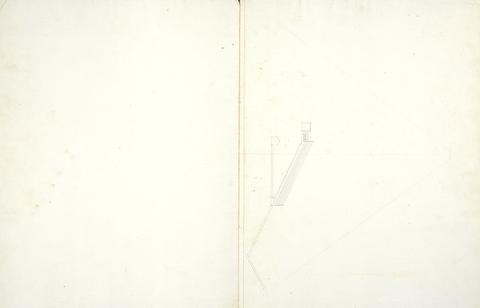
- Date:
- undated
- Materials & Techniques:
- Graphite on moderately thick, roughly textured, cream laid paper
- Dimensions:
- Sheet: 20 × 30 7/8 inches (50.8 × 78.4 cm)
- Collection:
- Prints and Drawings
- Credit Line:
- Yale Center for British Art, Paul Mellon Collection
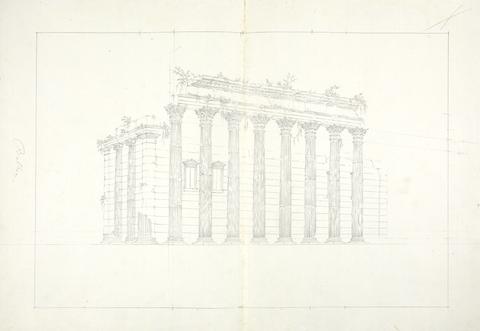
- Date:
- undated
- Materials & Techniques:
- Graphite on slightly textured, medium, cream laid paper
- Dimensions:
- Sheet: 21 3/4 × 30 3/4 inches (55.2 × 78.1 cm)
- Collection:
- Prints and Drawings
- Credit Line:
- Yale Center for British Art, Paul Mellon Collection
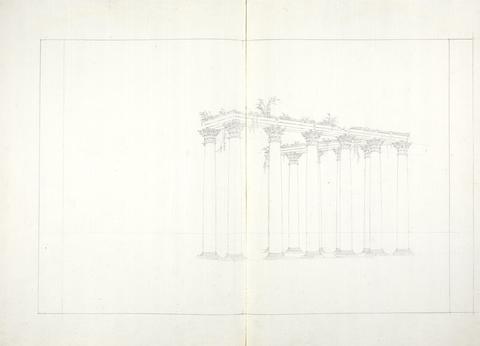
- Date:
- undated
- Materials & Techniques:
- Graphite on moderately thick, moderately textured, cream laid paper
- Dimensions:
- Sheet: 21 7/8 × 30 1/4 inches (55.6 × 76.8 cm)
- Collection:
- Prints and Drawings
- Credit Line:
- Yale Center for British Art, Paul Mellon Collection
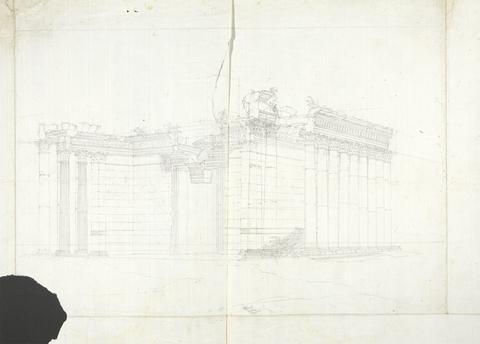
- Date:
- undated
- Materials & Techniques:
- Graphite on medium, moderately textured, cream laid paper
- Dimensions:
- Sheet: 21 5/8 × 31 1/8 inches (54.9 × 79.1 cm)
- Collection:
- Prints and Drawings
- Credit Line:
- Yale Center for British Art, Paul Mellon Collection
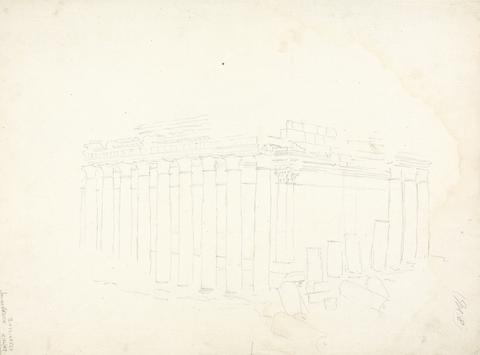
- Date:
- undated
- Materials & Techniques:
- Graphite on medium, moderately textured, cream laid paper
- Dimensions:
- Sheet: 20 7/8 × 31 7/8 inches (53 × 81 cm)
- Collection:
- Prints and Drawings
- Credit Line:
- Yale Center for British Art, Paul Mellon Collection
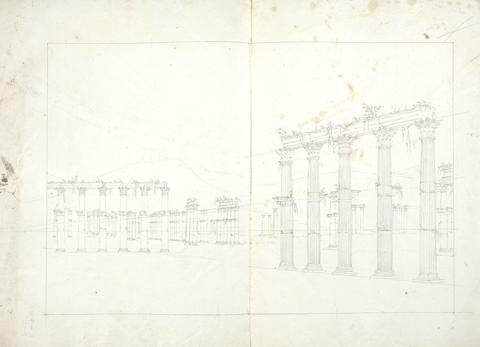
- Date:
- undated
- Materials & Techniques:
- Graphite on moderately thick, moderately textured, cream laid paper
- Dimensions:
- Sheet: 21 3/4 × 29 7/8 inches (55.2 × 75.9 cm)
- Collection:
- Prints and Drawings
- Credit Line:
- Yale Center for British Art, Paul Mellon Collection
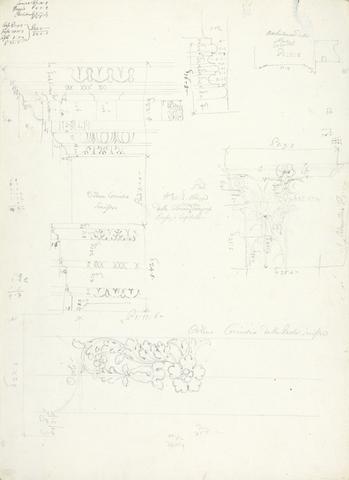
- Date:
- undated
- Materials & Techniques:
- Graphite on moderately thick, moderately textured, cream laid paper
- Dimensions:
- Sheet: 21 1/2 × 15 1/2 inches (54.6 × 39.4 cm)
- Collection:
- Prints and Drawings
- Credit Line:
- Yale Center for British Art, Paul Mellon Collection
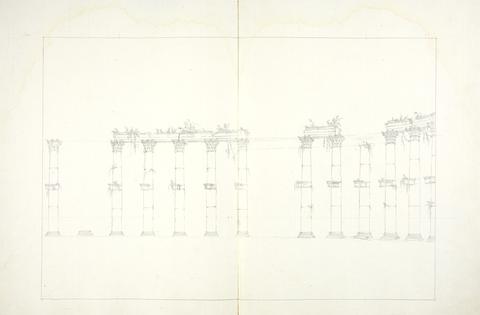
- Date:
- undated
- Materials & Techniques:
- Graphite on moderately thick, moderately textured, cream laid paper
- Dimensions:
- Sheet: 20 3/4 × 31 1/2 inches (52.7 × 80 cm)
- Collection:
- Prints and Drawings
- Credit Line:
- Yale Center for British Art, Paul Mellon Collection
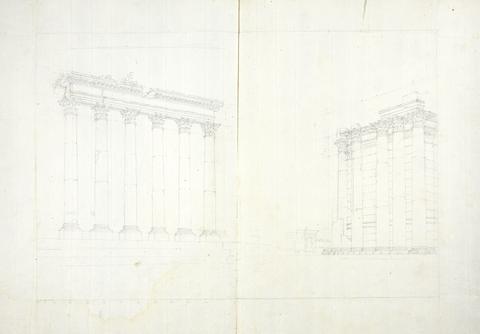
- Date:
- undated
- Materials & Techniques:
- Graphite on medium, moderately textured, cream laid paper
- Dimensions:
- Sheet: 21 3/4 × 31 inches (55.2 × 78.7 cm)
- Collection:
- Prints and Drawings
- Credit Line:
- Yale Center for British Art, Paul Mellon Collection

- Date:
- undated
- Materials & Techniques:
- Graphite on moderately textured, moderately thick, cream laid paper
- Dimensions:
- Sheet: 13 3/8 × 21 1/2 inches (34 × 54.6 cm)
- Collection:
- Prints and Drawings
- Credit Line:
- Yale Center for British Art, Paul Mellon Collection
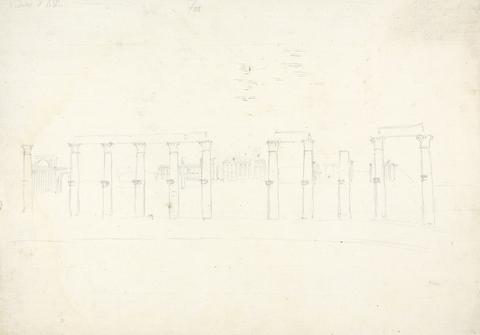
- Date:
- undated
- Materials & Techniques:
- Graphite on moderately thick, moderately textured,cream laid paper
- Dimensions:
- Sheet: 14 3/4 × 21 1/4 inches (37.5 × 54 cm)
- Collection:
- Prints and Drawings
- Credit Line:
- Yale Center for British Art, Paul Mellon Collection
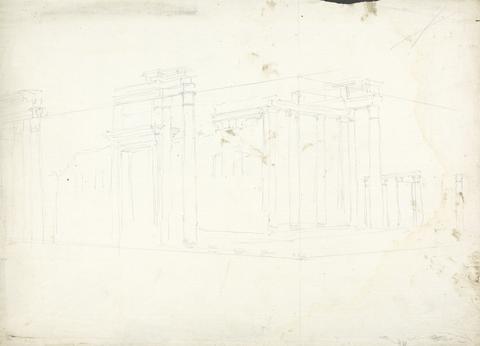
- Date:
- undated
- Materials & Techniques:
- Graphite on moderately thick, moderately textured,cream laid paper
- Dimensions:
- Sheet: 15 7/8 × 22 inches (40.3 × 55.9 cm)
- Collection:
- Prints and Drawings
- Credit Line:
- Yale Center for British Art, Paul Mellon Collection
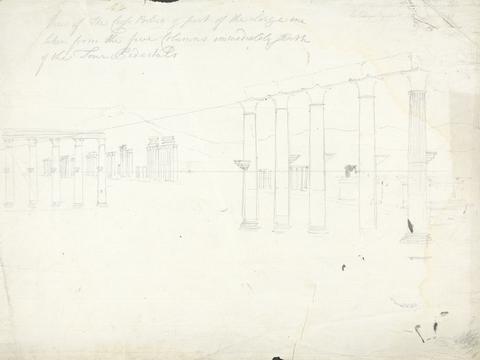
- Date:
- undated
- Materials & Techniques:
- Graphite, pen and black ink on moderately thick, roughly textured, cream laid paper
- Dimensions:
- Sheet: 16 × 21 1/8 inches (40.6 × 53.7 cm)
- Collection:
- Prints and Drawings
- Credit Line:
- Yale Center for British Art, Paul Mellon Collection
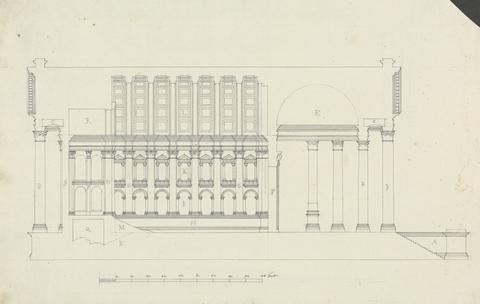
- Date:
- undated
- Materials & Techniques:
- Graphite, pen and black ink on medium thick, slightly textured, cream laid paper
- Dimensions:
- Sheet: 9 3/4 × 15 3/8 inches (24.8 × 39.1 cm)
- Collection:
- Prints and Drawings
- Credit Line:
- Yale Center for British Art, Paul Mellon Collection
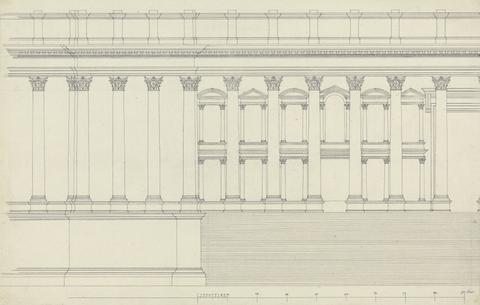
- Date:
- undated
- Materials & Techniques:
- Pen and ink over graphite on slightly textured, medium thick, cream laid paper
- Dimensions:
- Sheet: 9 3/4 × 15 1/4 inches (24.8 × 38.7 cm)
- Collection:
- Prints and Drawings
- Credit Line:
- Yale Center for British Art, Paul Mellon Collection
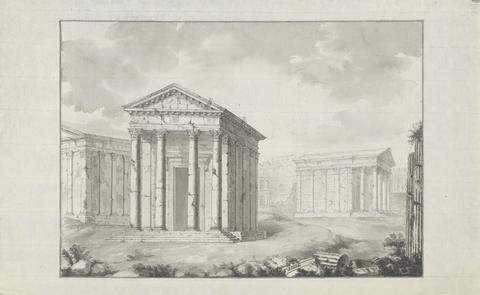
- Date:
- undated
- Materials & Techniques:
- Graphite, pen and black ink, gray wash on medium thick, slightly textured, white laid paper
- Dimensions:
- Sheet: 9 1/2 × 15 3/8 inches (24.1 × 39.1 cm)
- Collection:
- Prints and Drawings
- Credit Line:
- Yale Center for British Art, Paul Mellon Collection
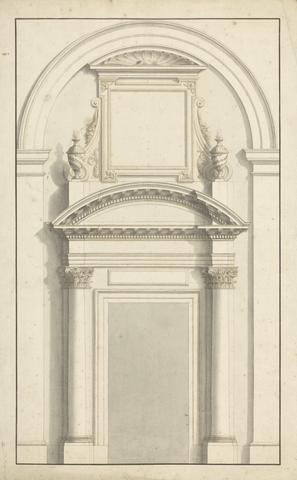
- Date:
- undated
- Materials & Techniques:
- Pen and brown ink, gray wash, graphite on moderately thick, moderately textured, cream laid paper
- Dimensions:
- Sheet: 18 3/4 × 11 3/4 inches (47.6 × 29.8 cm)
- Collection:
- Prints and Drawings
- Credit Line:
- Yale Center for British Art, Paul Mellon Collection
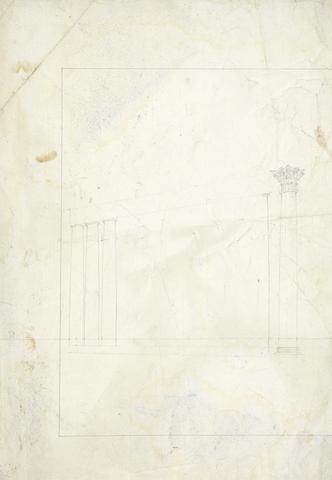
- Date:
- undated
- Materials & Techniques:
- Graphite, pen and brown ink on moderately thick, moderately textured, cream laid paper
- Dimensions:
- Sheet: 21 7/8 × 15 1/2 inches (55.6 × 39.4 cm)
- Collection:
- Prints and Drawings
- Credit Line:
- Yale Center for British Art, Paul Mellon Collection
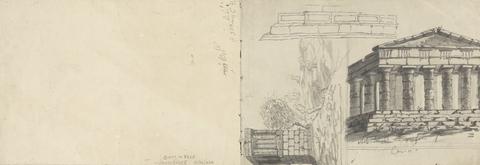
- Date:
- undated
- Materials & Techniques:
- Graphite, pen and black ink, gray wash on moderately thick, slightly textured, white laid paper
- Dimensions:
- Sheet: 7 1/2 × 21 1/4 inches (19.1 × 54 cm)
- Collection:
- Prints and Drawings
- Credit Line:
- Yale Center for British Art, Paul Mellon Collection

- Date:
- undated
- Materials & Techniques:
- Graphite and pen and brown ink on medium, moderately textured, cream laid paper
- Dimensions:
- Sheet: 9 3/4 × 15 3/8 inches (24.8 × 39.1 cm)
- Collection:
- Prints and Drawings
- Credit Line:
- Yale Center for British Art, Paul Mellon Collection
100. Veduta di Tunga

- Date:
- undated
- Materials & Techniques:
- Graphite, gray wash, pen and brown ink, red pencil on moderately thick, moderate texture, cream laid paper
- Dimensions:
- Sheet: 14 7/8 × 21 1/2 inches (37.8 × 54.6 cm)
- Collection:
- Prints and Drawings
- Credit Line:
- Yale Center for British Art, Paul Mellon Collection