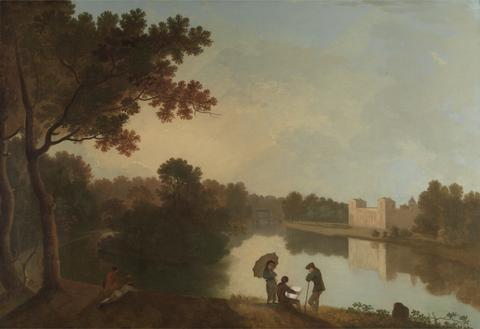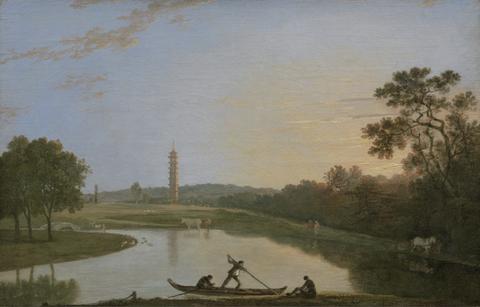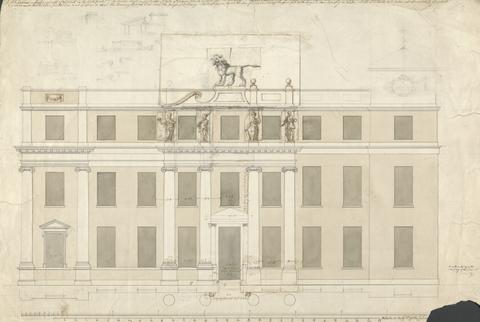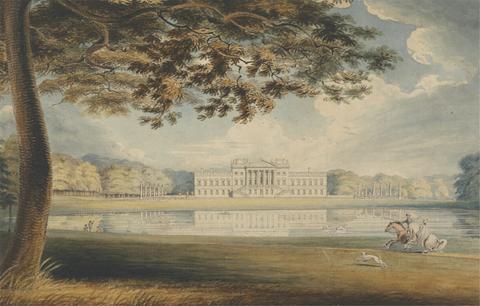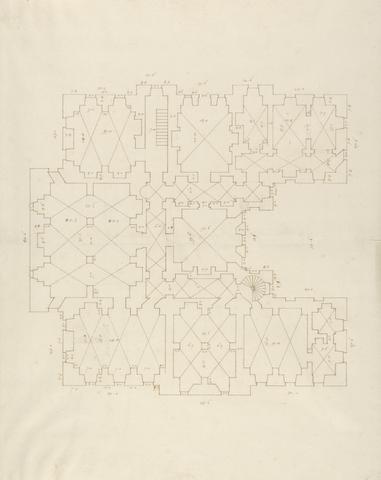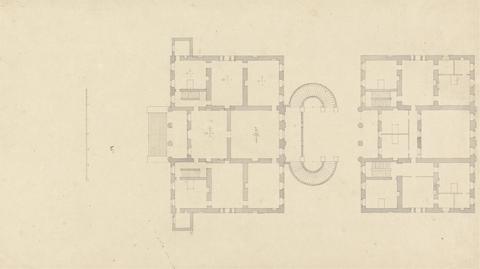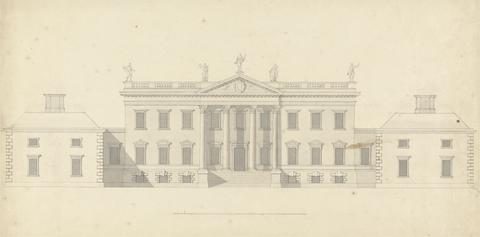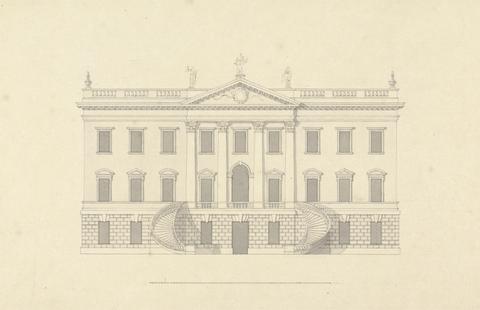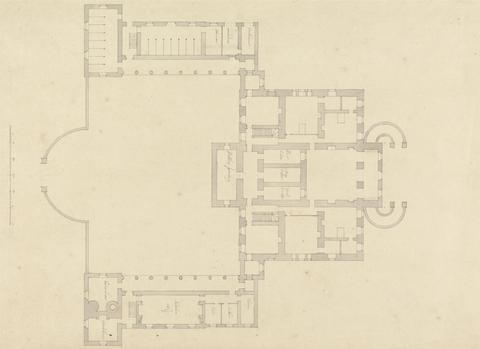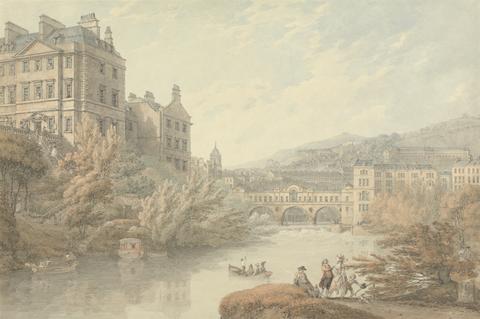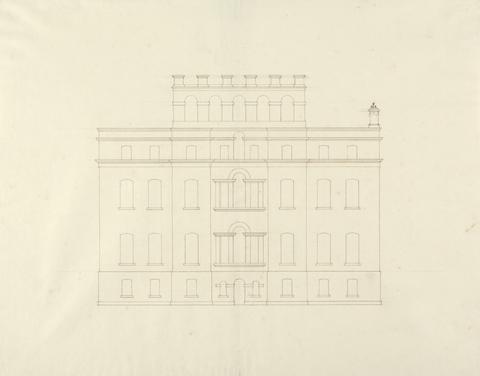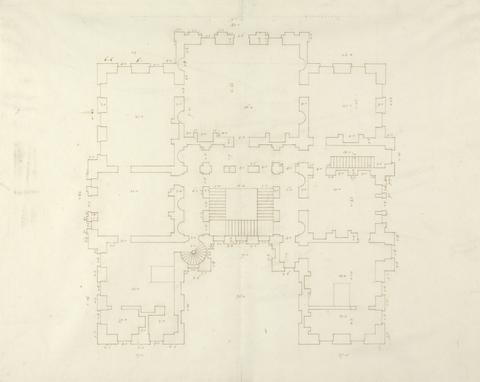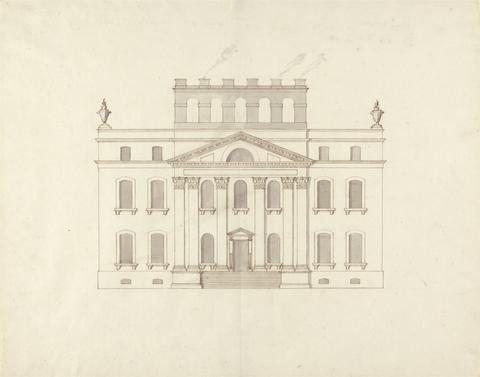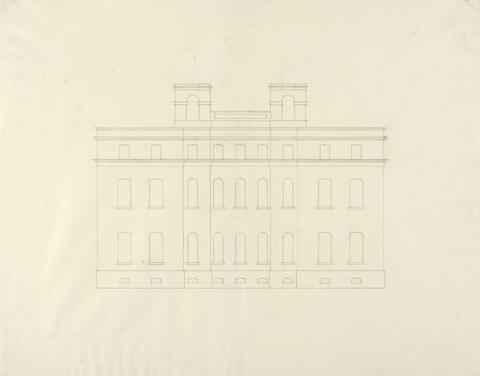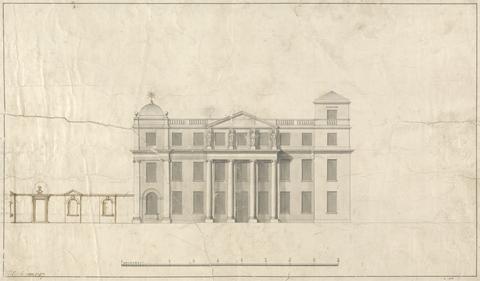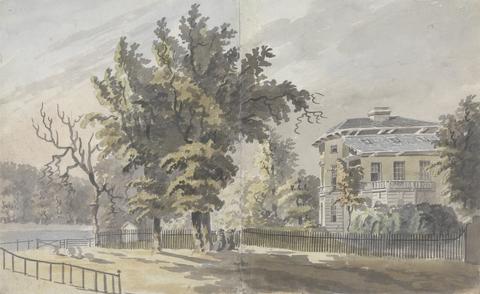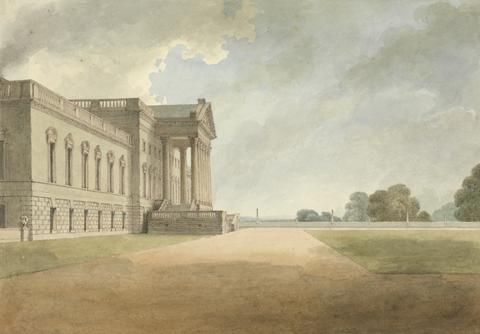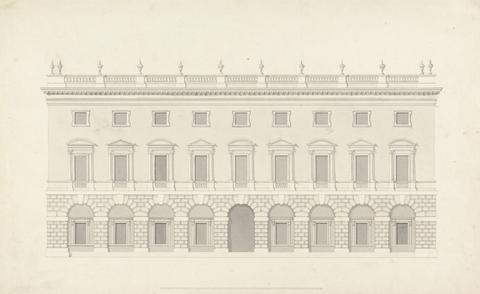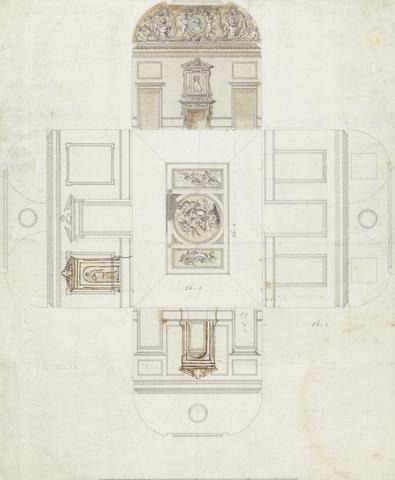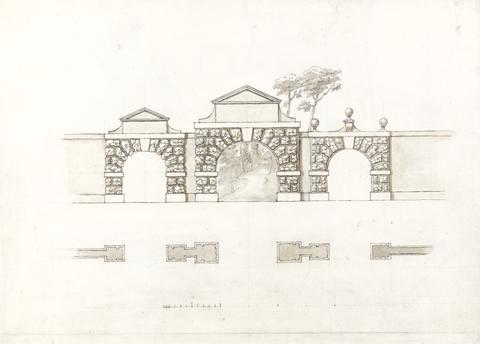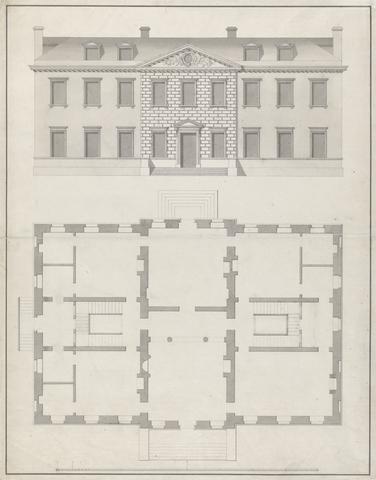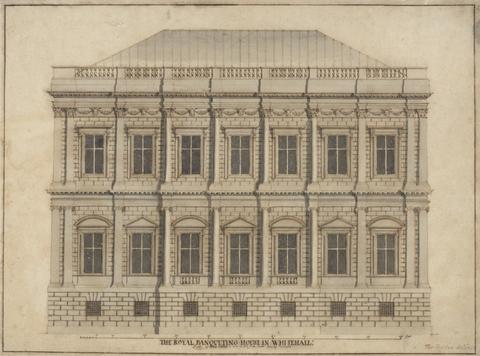YCBA Collections Search
Refine your search
- Campbell, Colen, 1676–17295
- Vanbrugh, John, Sir, 1664–17265
- Kent, William, ca.1686–17482
- Sanderson, John, active 1730; died 17742
- Wilson, Richard, 1713–17822
- Forster, Thomas, ca. 1677–after 17121
- Gibbs, James, 1682–17541
- Hearne, Thomas, 1744–18171
- Miller, James, active 1773–18141
- Streatfield, Thomas Rev., 1777–18481
- Westall, Richard, 1765–18361
Current results range from 1692 to 1807
- male[remove]22
Current results range from 15 to 99
Current results range from 22 to 144
- British Architectural Drawings (Yale Center for British Art) (Yale Center for British Art, 1982-04-21 - 1982-05-30)4
- The Line of Beauty : British Drawings and Watercolors of the Eighteenth Century (Yale Center for British Art, 2001-05-19 - 2001-08-05)4
- Country Houses in Great Britain - Yale Center for British Art (Yale Center for British Art, 1979-10-10 - 1980-01-29)3
- The Pursuit of Happiness - A View of Life in Georgian England (Yale Center for British Art, 1977-04-19 - 1977-09-18)3
- Painting in England 1700-1850 - From The Collection of Mr. and Mrs. Paul Mellon (Yale University Art Gallery, 1965-04-15 - 1965-06-20)2
- The Architect and the British Country House (High Museum of Art, 1986-08-03 - 1986-09-27)2
- The Architect and the British Country House (National Academy Museum & School, 1986-05-04 - 1986-06-20)2
- The Architect and the British Country House (The Octagon Museum, 1985-11-05 - 1986-04-06)2
- The Early Georgian Landscape Garden (Yale Center for British Art, 1983-04-20 - 1983-06-26)2
- Connections (Yale Center for British Art, 2011-05-26 - 2011-09-11)1
- Enlightened Princesses - Caroline, Augusta, Charlotte, and the Shaping of the Modern World (Yale Center for British Art, 2017-02-02 - 2017-04-30)1
- Great British Watercolors from the Paul Mellon Collection at the Yale Center for British Art (The State Hermitage Museum, 2007-10-23 - 2008-01-13)1
- Great British Watercolors from the Paul Mellon Collection at the Yale Center for British Art (Virginia Museum of Fine Arts, 2007-07-11 - 2007-09-30)1
- Great British Watercolors from the Paul Mellon Collection at the Yale Center for British Art (Yale Center for British Art, 2008-06-09 - 2008-08-17)1
- Mrs Delany & Her Circle (Yale Center for British Art, 2009-09-24 - 2010-01-03)1
- Nobleness and Grandeur - Forging Historical Landscape in Britain, 1760 - 1850 (Yale Center for British Art, 2005-01-27 - 2005-04-24)1
- Pleasures and Pastimes (Yale Center for British Art, 1990-02-21 - 1990-04-29)1
- Richard Wilson - The Landscape of Reaction (National Museum Wales, 1983-01-29 - 1983-03-20)1
- Richard Wilson - The Landscape of Reaction (Tate Britain, 1982-11-03 - 1983-01-02)1
- Richard Wilson - The Landscape of Reaction (Yale Center for British Art, 1983-04-20 - 1983-06-19)1
- more Exhibition History »
