Search Constraints
You searched for:
Materials & Techniques pen
Remove constraint Materials & Techniques: penAssociated Places England
Remove constraint Associated Places: EnglandSearch Results
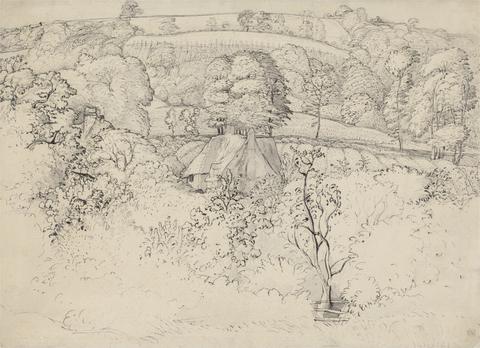
- Date:
- undated
- Materials & Techniques:
- Pen and dark brown ink and gray wash on medium, moderately textured, cream heavy wove paper
- Dimensions:
- Sheet: 10 7/8 x 14 7/8 inches (27.6 x 37.8 cm)
- Collection:
- Prints and Drawings
- Credit Line:
- Yale Center for British Art, Paul Mellon Collection
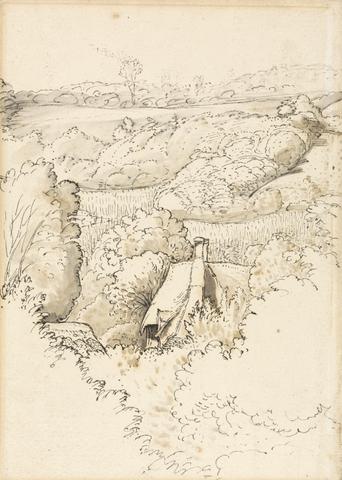
- Date:
- undated
- Materials & Techniques:
- Pen and black ink with gray wash on moderately thick, moderately textured, cream wove paper
- Dimensions:
- Sheet: 10 7/8 x 7 1/2 inches (27.6 x 19.1 cm)
- Collection:
- Prints and Drawings
- Credit Line:
- Yale Center for British Art, Paul Mellon Collection
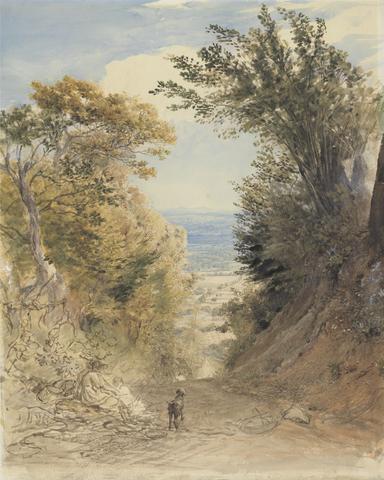
- Date:
- 1843
- Materials & Techniques:
- Watercolor with gouache and pen and brown ink and graphite on thick, rough, cream wove paper
- Dimensions:
- Sheet: 20 5/8 x 16 1/4 inches (52.4 x 41.3 cm)
- Collection:
- Prints and Drawings
- Credit Line:
- Yale Center for British Art, Paul Mellon Collection

- Date:
- ca. 1829
- Materials & Techniques:
- Pen and brown ink with gray wash over graphite on medium, smooth, cream wove paper
- Dimensions:
- Sheet: 7 7/8 x 13 inches (20 x 33 cm)
- Collection:
- Prints and Drawings
- Credit Line:
- Yale Center for British Art, Paul Mellon Collection
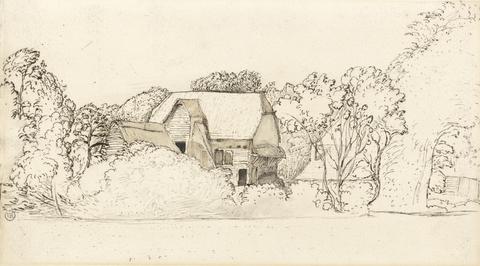
- Date:
- undated
- Materials & Techniques:
- Pen and black ink, gray wash, brown wash, and graphite on moderately textured, moderately thick, cream wove paper
- Dimensions:
- Sheet: 6 1/8 × 11 inches (15.6 × 27.9 cm)
- Collection:
- Prints and Drawings
- Credit Line:
- Yale Center for British Art, Paul Mellon Collection
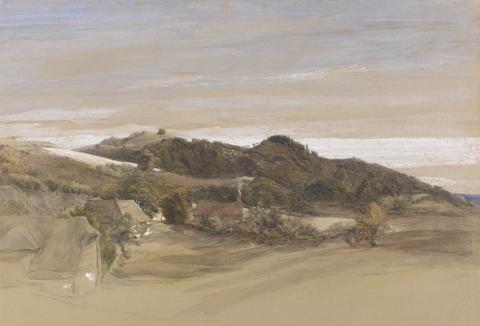
- Date:
- ca. 1840
- Materials & Techniques:
- Watercolor, gouache, pen and black ink, and graphite on thick, slightly textured, cream wove paper
- Dimensions:
- Sheet: 9 5/8 x 14 1/16 inches (24.4 x 35.7 cm)
- Collection:
- Prints and Drawings
- Credit Line:
- Yale Center for British Art, Paul Mellon Collection
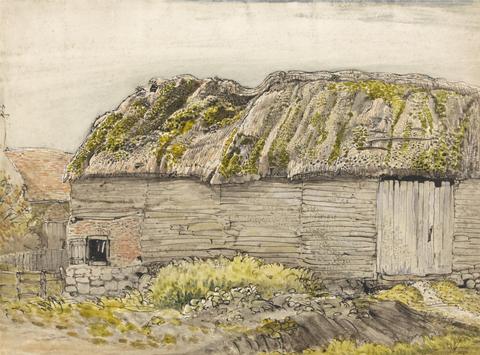
- Date:
- undated
- Materials & Techniques:
- Watercolor, pen and brown ink, white gouache, and graphite on moderately thick, moderately textured, cream wove paper
- Dimensions:
- Sheet: 10 7/8 x 14 7/8 inches (27.6 x 37.8 cm)
- Collection:
- Prints and Drawings
- Credit Line:
- Yale Center for British Art, Paul Mellon Collection
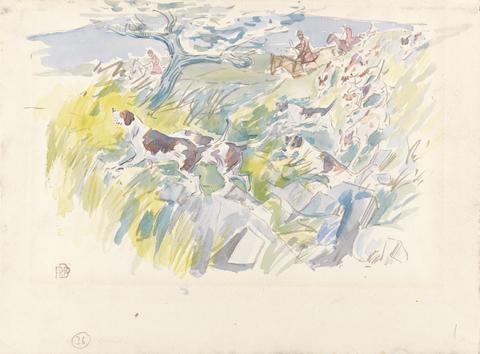
- Date:
- ca. 1895
- Materials & Techniques:
- Watercolor, pen and gray ink, and black ink on moderately thick, slightly textured, cream wove paper
- Dimensions:
- Sheet: 9 7/8 × 13 7/16 inches (25.1 × 34.1 cm)
- Collection:
- Prints and Drawings
- Credit Line:
- Yale Center for British Art, Paul Mellon Collection
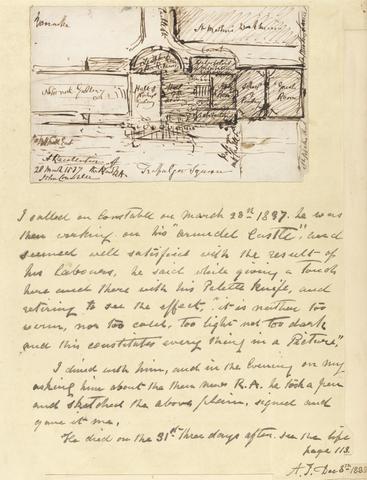
- Date:
- 1837
- Materials & Techniques:
- Pen and brown ink on medium, smooth, cream wove paper
- Dimensions:
- Sheet: 13 3/8 x 10 inches (34 x 25.4 cm)
- Collection:
- Prints and Drawings
- Credit Line:
- Yale Center for British Art, Paul Mellon Collection
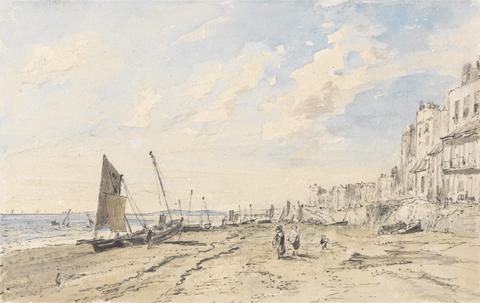
- Date:
- undated
- Materials & Techniques:
- Graphite, pen and black ink and watercolor on medium, slightly textured, cream wove paper
- Dimensions:
- Sheet: 4 1/2 x 7 1/8 inches (11.4 x 18.1 cm)
- Collection:
- Prints and Drawings
- Credit Line:
- Yale Center for British Art, Paul Mellon Collection

- Date:
- undated
- Materials & Techniques:
- Watercolor, pen and black ink, and graphite on moderately thick, slightly textured, cream wove paper
- Dimensions:
- Sheet: 5 × 6 15/16 inches (12.7 × 17.6 cm)
- Collection:
- Prints and Drawings
- Credit Line:
- Yale Center for British Art, Paul Mellon Collection
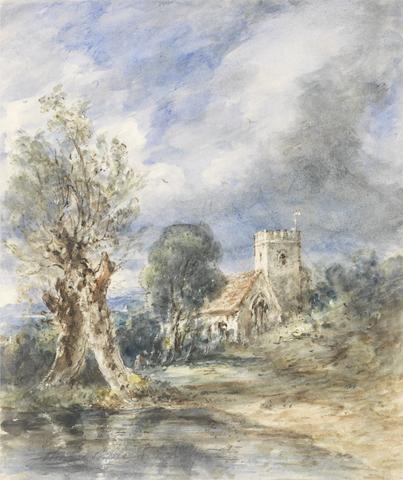
- Date:
- 1834
- Materials & Techniques:
- Watercolor, pen and brown ink, and scratching out on medium, smooth, cream wove paper
- Dimensions:
- Sheet: 8 1/2 x 7 1/8 inches (21.6 x 18.1 cm)
- Collection:
- Prints and Drawings
- Credit Line:
- Yale Center for British Art, Paul Mellon Collection
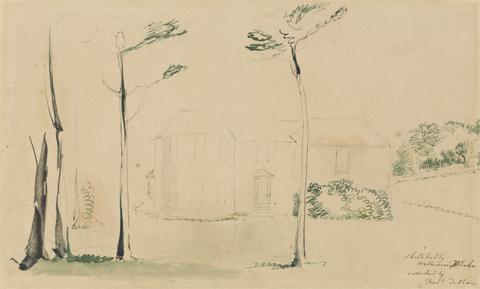
- Date:
- 1801
- Materials & Techniques:
- Pen and black ink with watercolor and graphite on medium, smooth, beige wove paper
- Dimensions:
- Sheet: 5 1/2 x 9 inches (14 x 22.9 cm)
- Collection:
- Prints and Drawings
- Credit Line:
- Yale Center for British Art, Paul Mellon Collection

- Date:
- 1794
- Materials & Techniques:
- Various media, including: graphite; pen and brown ink over graphite
- Dimensions:
- Sheet: 6 1/2 x 10 inches (16.5 x 25.4 cm)
- Collection:
- Prints and Drawings
- Credit Line:
- Yale Center for British Art, Yale Art Gallery Collection, Gift of Mr. and Mrs. J. Richardson Dilworth
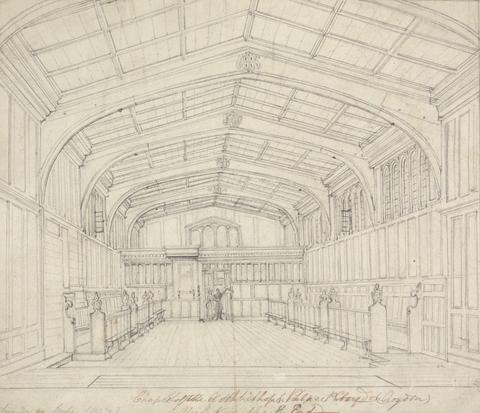
- Date:
- 1827
- Materials & Techniques:
- Graphite and pen and red ink on slightly textured, medium, cream wove paper
- Dimensions:
- Sheet: 8 7/8 × 10 1/2 inches (22.5 × 26.7 cm)
- Collection:
- Prints and Drawings
- Credit Line:
- Yale Center for British Art, Paul Mellon Collection
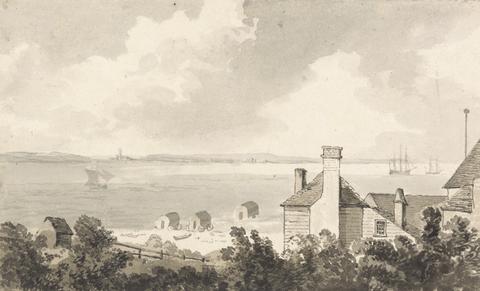
- Date:
- undated
- Materials & Techniques:
- Brown and gray wash and pen brown ink on medium, smooth, cream wove paper mounted on card
- Dimensions:
- Sheet: 5 5/8 x 9 1/4 inches (14.3 x 23.5 cm)
- Collection:
- Prints and Drawings
- Credit Line:
- Yale Center for British Art, Yale Art Gallery Collection, Gift of Miss Elizabeth Manwaring
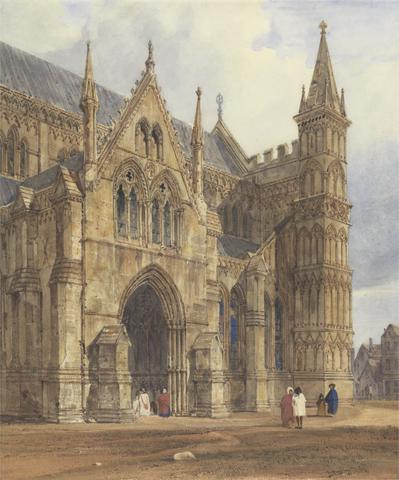
- Date:
- 1832
- Materials & Techniques:
- Watercolor, pen and brown ink, pen and black ink, graphite, and gouache on moderately thick, moderately textured, cream wove paper
- Dimensions:
- Sheet: 13 7/8 x 11 5/8 inches (35.2 x 29.5 cm)
- Collection:
- Prints and Drawings
- Credit Line:
- Yale Center for British Art, Paul Mellon Fund
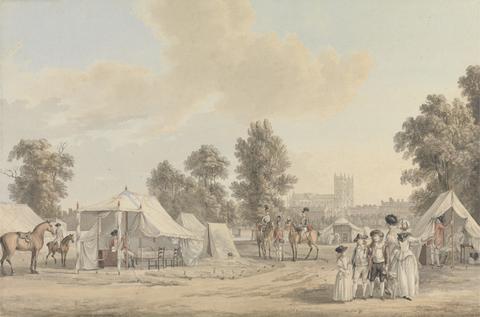
- Date:
- ca. 1780
- Materials & Techniques:
- Watercolor, graphite, and pen and brown ink on medium, slightly textured, cream wove paper
- Dimensions:
- Sheet: 11 7/8 x 17 7/8 inches (30.2 x 45.4 cm)
- Collection:
- Prints and Drawings
- Credit Line:
- Yale Center for British Art, Paul Mellon Collection
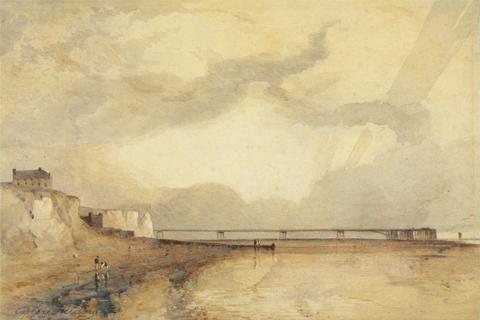
- Date:
- undated
- Materials & Techniques:
- Watercolor, pen, red ink, graphite, and gum on medium, slightly textured, cream wove paper
- Dimensions:
- Sheet: 6 1/2 × 9 3/4 inches (16.5 × 24.8 cm)
- Collection:
- Prints and Drawings
- Credit Line:
- Yale Center for British Art, Paul Mellon Collection
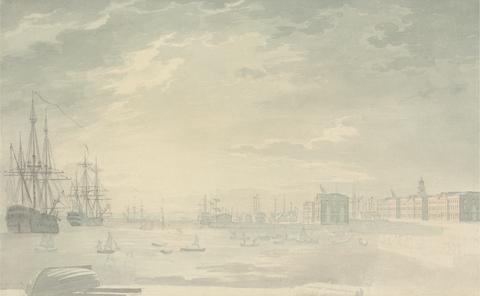
- Date:
- undated
- Materials & Techniques:
- Watercolor, pen and ink, and blue wash on medium, slightly textured, cream laid paper
- Dimensions:
- Sheet: 8 5/8 × 13 7/8 inches (21.9 × 35.2 cm)
- Collection:
- Prints and Drawings
- Credit Line:
- Yale Center for British Art, Paul Mellon Collection
21. Wychwood Forest
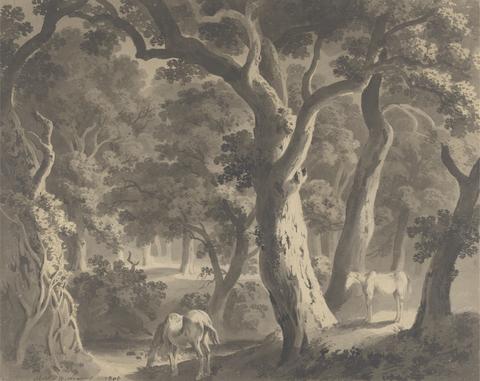
- Date:
- 1806
- Materials & Techniques:
- Black and gray wash and gouache over pen and brown ink on moderately thick, moderately textured, beige laid paper mounted on thick, moderately textured, beige wove paper
- Dimensions:
- Mount: 20 × 25 inches (50.8 × 63.5 cm)
- Collection:
- Prints and Drawings
- Credit Line:
- Yale Center for British Art, Paul Mellon Collection
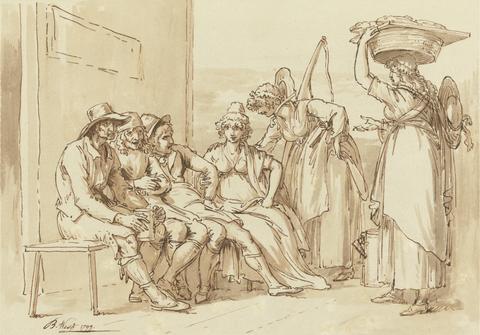
- Date:
- 1799
- Materials & Techniques:
- Brown wash with pen and brown ink on moderately thick, slightly textured, beige laid paper
- Dimensions:
- Sheet: 11 7/8 x 15 13/16 inches (30.2 x 40.2 cm)
- Collection:
- Prints and Drawings
- Credit Line:
- Yale Center for British Art, Paul Mellon Collection
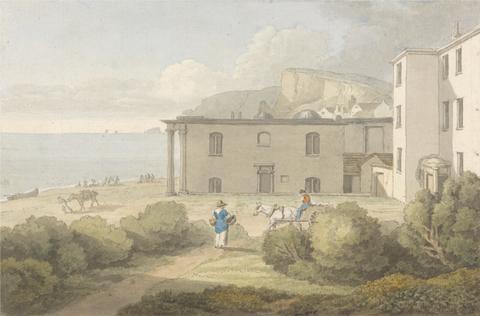
- Date:
- 1837
- Materials & Techniques:
- Watercolor, pen and black ink and graphite on medium, slightly textured, cream laid paper, laid on contemporary mount
- Dimensions:
- Sheet: 5 1/4 x 8 inches (13.3 x 20.3 cm)
- Collection:
- Prints and Drawings
- Credit Line:
- Yale Center for British Art, Paul Mellon Collection
24. Syon House
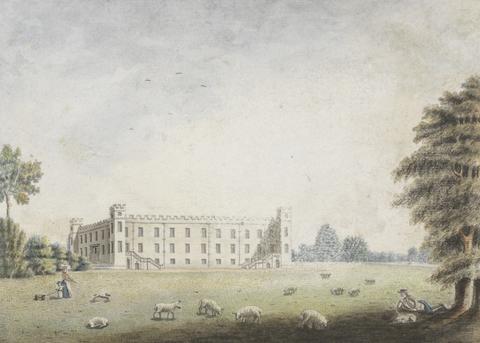
- Date:
- undated
- Materials & Techniques:
- Watercolor and pen and black ink over graphite on moderately thick, slightly textured, white laid paper
- Dimensions:
- Sheet: 8 3/8 × 10 5/8 inches (21.3 × 27 cm)
- Collection:
- Prints and Drawings
- Credit Line:
- Yale Center for British Art, Paul Mellon Collection
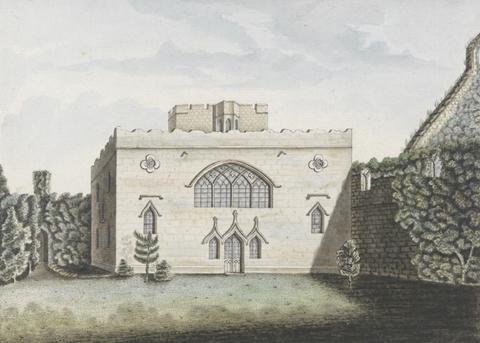
- Date:
- undated
- Materials & Techniques:
- Watercolor and pen and black ink on medium, slightly textured, white laid paper
- Dimensions:
- Sheet: 8 1/4 x 10 3/4 inches (21 x 27.3 cm)
- Collection:
- Prints and Drawings
- Credit Line:
- Yale Center for British Art, Paul Mellon Collection

- Date:
- 1801
- Materials & Techniques:
- Watercolor with pen and black and brown ink over graphite on moderately thick, rough, beige wove paper
- Dimensions:
- Sheet: 12 7/16 x 19 1/4 inches (31.6 x 48.9 cm)
- Collection:
- Prints and Drawings
- Credit Line:
- Yale Center for British Art, Paul Mellon Collection
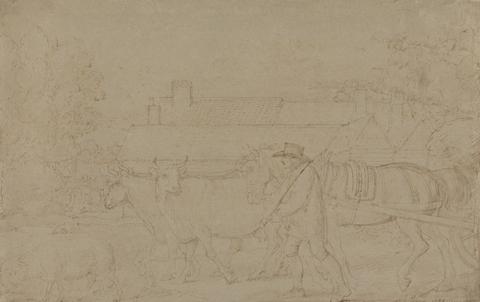
- Date:
- 1789
- Materials & Techniques:
- Pen and brown ink, brown wash, and graphite on moderately thick, slightly textured, brown wove paper
- Dimensions:
- Sheet: 11 × 17 1/2 inches (27.9 × 44.5 cm)
- Collection:
- Prints and Drawings
- Credit Line:
- Yale Center for British Art, Paul Mellon Collection
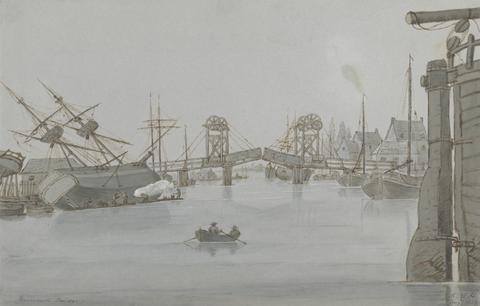
- Date:
- 1829
- Materials & Techniques:
- Pen and brown ink, gray wash, gouache, and graphite on moderately thick, moderately textured, blue-gray wove paper
- Dimensions:
- Sheet: 9 1/2 × 15 inches (24.1 × 38.1 cm)
- Collection:
- Prints and Drawings
- Credit Line:
- Yale Center for British Art, Paul Mellon Collection
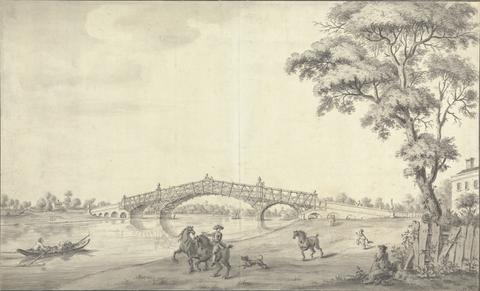
- Date:
- ca. 1750
- Materials & Techniques:
- Pen and black ink and gray wash on medium, slightly textured, cream laid paper
- Dimensions:
- Sheet: 9 1/4 × 15 3/8 inches (23.5 × 39.1 cm)
- Collection:
- Prints and Drawings
- Credit Line:
- Yale Center for British Art, Paul Mellon Collection
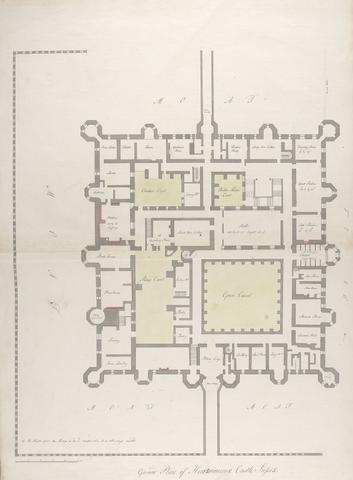
- Date:
- undated
- Materials & Techniques:
- Graphite, pen and black ink and watercolor on moderately thick, moderately textured, cream laid paper
- Dimensions:
- Sheet: 25 1/4 x 34 5/8 inches (64.1 x 87.9 cm)
- Collection:
- Prints and Drawings
- Credit Line:
- Yale Center for British Art, Paul Mellon Collection
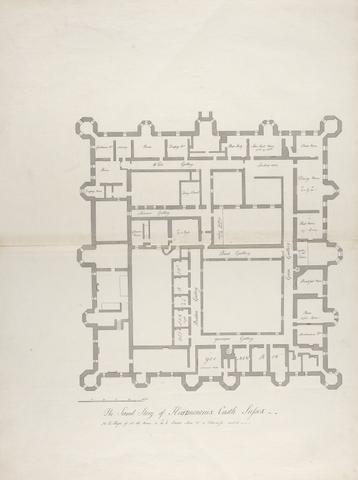
- Date:
- undated
- Materials & Techniques:
- Graphite, pen and black ink and watercolor on moderately thick, moderately textured, cream laid paper
- Dimensions:
- Sheet: 25 1/4 x 34 1/2in. (64.1 x 87.6cm)
- Collection:
- Prints and Drawings
- Credit Line:
- Yale Center for British Art, Paul Mellon Collection
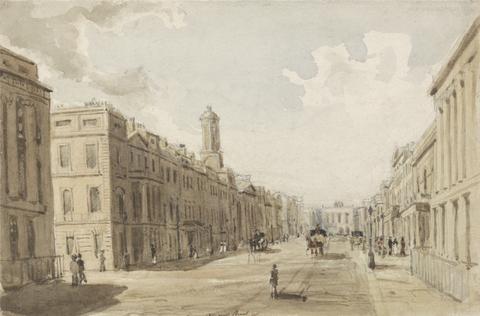
- Date:
- undated
- Materials & Techniques:
- Watercolor with pen and brown ink over graphite on medium, slightly textured, cream wove paper
- Dimensions:
- Sheet: 5 5/8 x 8 1/2 inches (14.3 x 21.6 cm)
- Collection:
- Prints and Drawings
- Credit Line:
- Yale Center for British Art, Paul Mellon Collection
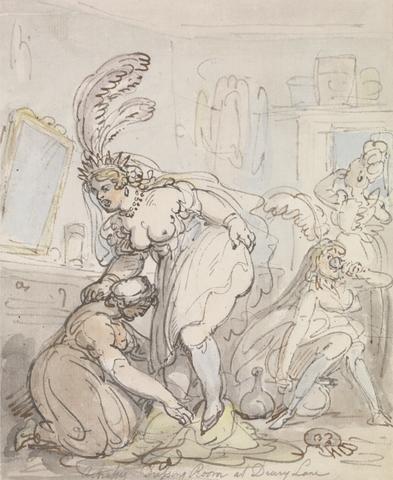
- Date:
- between 1800 and 1810
- Materials & Techniques:
- Watercolor with pen and red-brown and gray ink, over graphite on medium, moderately textured, cream laid paper
- Dimensions:
- Sheet: 7 3/8 x 6 inches (18.7 x 15.2 cm)
- Collection:
- Prints and Drawings
- Credit Line:
- Yale Center for British Art, Paul Mellon Collection
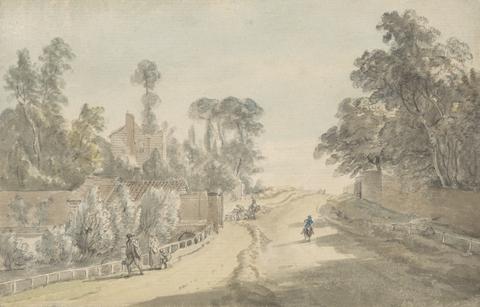
- Date:
- undated
- Materials & Techniques:
- Pen and gray ink and watercolor on medium, slightly textured, beige wove paper
- Dimensions:
- Sheet: 5 3/8 x 8 3/8 inches (13.7 x 21.3 cm)
- Collection:
- Prints and Drawings
- Credit Line:
- Yale Center for British Art, Paul Mellon Collection
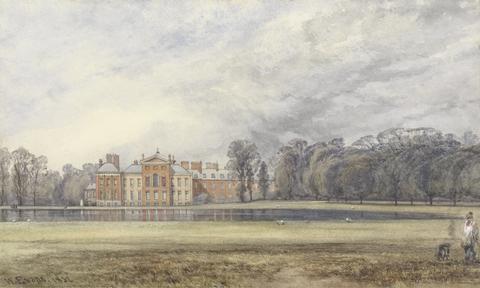
- Date:
- 1832
- Materials & Techniques:
- Watercolor, white gouache, and scratching out on moderately thick, slightly textured, cream wove paper
- Dimensions:
- Sheet: 8 5/8 × 14 1/4 inches (21.9 × 36.2 cm)
- Collection:
- Prints and Drawings
- Credit Line:
- Yale Center for British Art, Paul Mellon Collection

- Date:
- 1797
- Materials & Techniques:
- Watercolor and pen and black ink on medium, slightly textured, cream wove paper
- Dimensions:
- Sheet: 10 3/4 x 17 inches (27.3 x 43.2 cm)
- Collection:
- Prints and Drawings
- Credit Line:
- Yale Center for British Art, Paul Mellon Collection
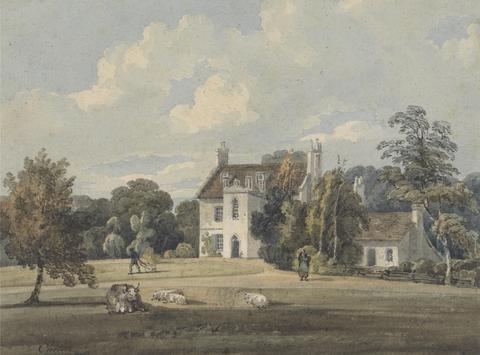
- Date:
- undated
- Materials & Techniques:
- Watercolor with pen and black ink over graphite on moderately thick, rough, gray-brown laid paper
- Dimensions:
- Sheet: 11 1/16 x 14 15/16 inches (28.1 x 37.9 cm)
- Collection:
- Prints and Drawings
- Credit Line:
- Yale Center for British Art, Paul Mellon Collection

- Date:
- undated
- Materials & Techniques:
- Graphite, pen and ink and black wash on moderately thick, smooth, cream wove paper
- Dimensions:
- Sheet: 2 1/2 × 14 5/16 inches (6.4 × 36.4 cm)
- Collection:
- Prints and Drawings
- Credit Line:
- Yale Center for British Art, Paul Mellon Collection
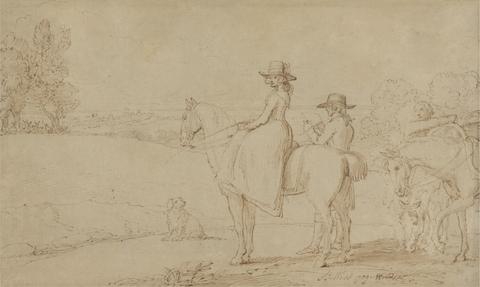
- Date:
- 1789
- Materials & Techniques:
- Pen in brown ink on medium, moderately textured, beige laid paper
- Dimensions:
- Sheet: 10 3/4 x 18 inches (27.3 x 45.7 cm)
- Collection:
- Prints and Drawings
- Credit Line:
- Yale Center for British Art, Paul Mellon Collection
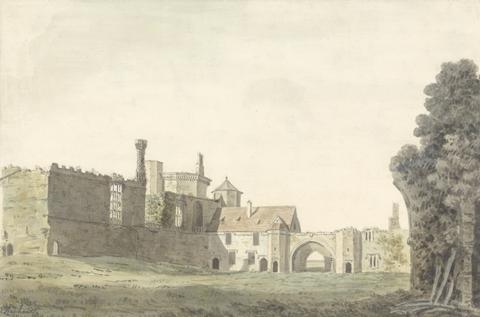
- Date:
- undated
- Materials & Techniques:
- Watercolor and pen and gray ink on moderately thick, moderately textured, cream wove paper
- Dimensions:
- Sheet: 8 3/8 × 12 5/8 inches (21.3 × 32.1 cm)
- Collection:
- Prints and Drawings
- Credit Line:
- Yale Center for British Art, Paul Mellon Collection
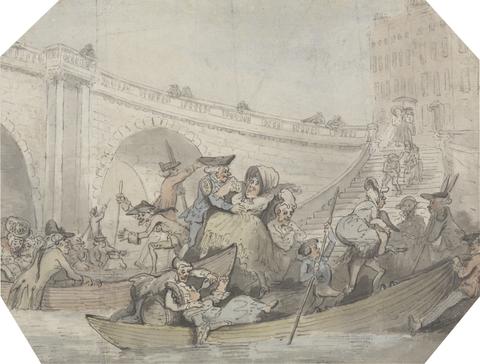
- Date:
- undated
- Materials & Techniques:
- Watercolor, pen and black ink, and graphite on medium, moderately textured, cream laid paper
- Dimensions:
- Sheet: 7 1/8 × 9 1/2 inches (18.1 × 24.1 cm)
- Collection:
- Prints and Drawings
- Credit Line:
- Yale Center for British Art, Paul Mellon Collection
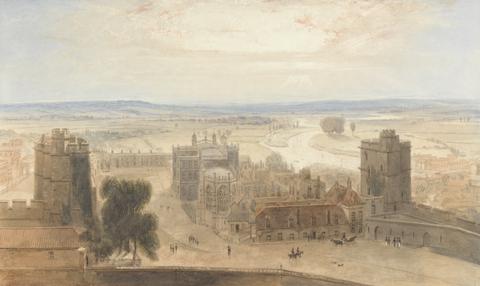
- Date:
- 1827
- Materials & Techniques:
- Watercolor, pen and brown ink, gouache, and graphite on moderately thick, slightly textured, cream wove paper
- Dimensions:
- Sheet: 12 5/16 × 20 5/16 inches (31.3 × 51.6 cm)
- Collection:
- Prints and Drawings
- Credit Line:
- Yale Center for British Art, Paul Mellon Collection
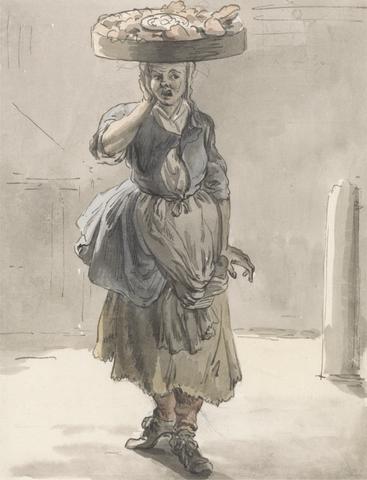
- Date:
- ca. 1759
- Materials & Techniques:
- Watercolor, pen and brown ink, and graphite on medium, slightly textured, cream laid paper
- Dimensions:
- Sheet: 7 3/4 x 5 7/8 inches (19.7 x 14.9 cm)
- Collection:
- Prints and Drawings
- Credit Line:
- Yale Center for British Art, Paul Mellon Collection
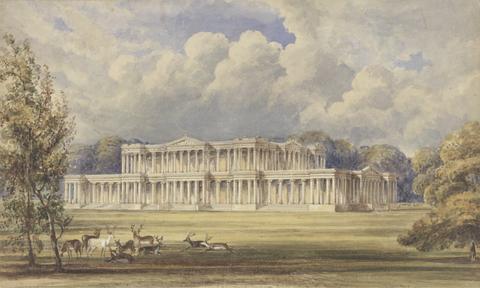
- Date:
- between 1839 and 1845
- Materials & Techniques:
- Watercolor, gouache, pen and black ink, and graphite on medium, moderately textured, cream wove paper
- Dimensions:
- Sheet: 9 1/8 × 15 inches (23.2 × 38.1 cm)
- Collection:
- Prints and Drawings
- Credit Line:
- Yale Center for British Art, Paul Mellon Collection

- Date:
- 1822
- Materials & Techniques:
- Watercolor, gouache, pen and black ink, and graphite on medium, slightly textured, cream laid paper
- Dimensions:
- Sheet: 5 5/8 × 18 1/2 inches (14.3 × 47 cm)
- Collection:
- Prints and Drawings
- Credit Line:
- Yale Center for British Art, Paul Mellon Collection
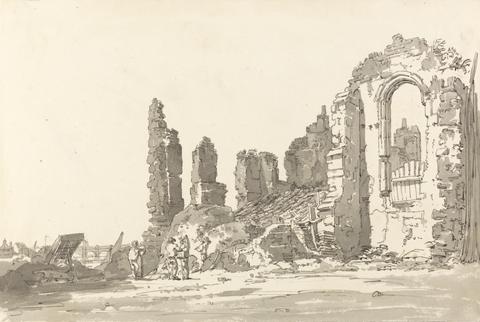
- Date:
- undated
- Materials & Techniques:
- Pen in black ink with gray wash over graphite on medium, slightly textured, cream wove paper
- Dimensions:
- Sheet: 8 1/4 x 12 1/4 inches (21 x 31.1 cm)
- Collection:
- Prints and Drawings
- Credit Line:
- Yale Center for British Art, Paul Mellon Collection
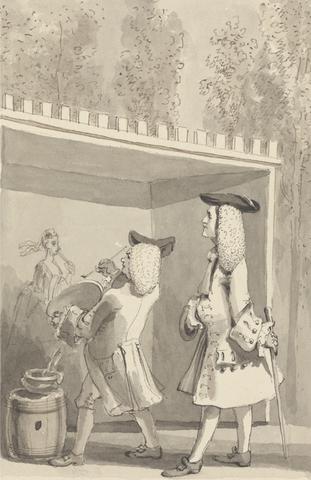
- Date:
- 1817
- Materials & Techniques:
- Pen and brown ink, black ink, brown wash, gray wash, and graphite on moderately thick, moderately textured, beige wove paper
- Dimensions:
- Sheet: 12 7/8 × 9 3/4 inches (32.7 × 24.8 cm)
- Collection:
- Prints and Drawings
- Credit Line:
- Yale Center for British Art, Paul Mellon Collection
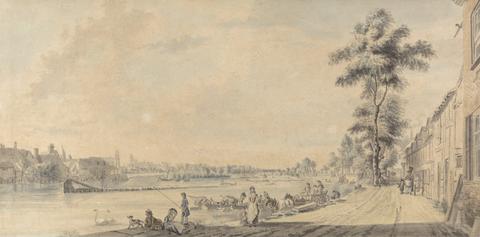
- Date:
- undated
- Materials & Techniques:
- Watercolor, graphite, and pen and black ink on moderately thick, slightly textured, cream laid paper
- Dimensions:
- Sheet: 8 3/8 x 17 inches (21.3 x 43.2 cm)
- Collection:
- Prints and Drawings
- Credit Line:
- Yale Center for British Art, Paul Mellon Collection
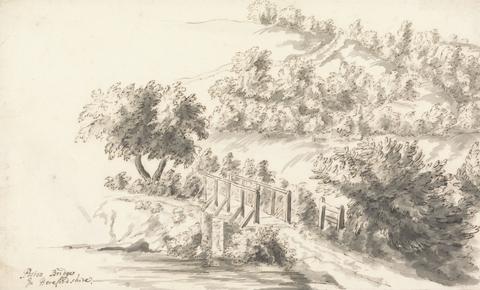
- Date:
- undated
- Materials & Techniques:
- Gray wash with pen and black ink on medium, slightly textured, cream laid paper
- Dimensions:
- Sheet: 7 1/4 × 11 15/16 inches (18.4 × 30.3 cm)
- Collection:
- Prints and Drawings
- Credit Line:
- Yale Center for British Art, Paul Mellon Collection

- Date:
- ca. 1775
- Materials & Techniques:
- Pen and gray ink, gray wash, brown wash, and graphite on medium, moderately textured, cream laid paper
- Dimensions:
- Sheet: 11 5/8 × 18 3/16 inches (29.5 × 46.2 cm)
- Collection:
- Prints and Drawings
- Credit Line:
- Yale Center for British Art, Paul Mellon Collection
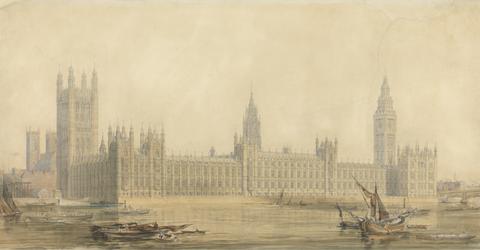
- Date:
- ca. 1840-1849
- Materials & Techniques:
- Watercolor over traces of graphite, with gouache, pen and black and brown ink on medium, smooth, weige wove paper
- Dimensions:
- Sheet: 15 7/8 x 30 1/8 inches (40.3 x 76.5 cm)
- Collection:
- Prints and Drawings
- Credit Line:
- Yale Center for British Art, Paul Mellon Collection
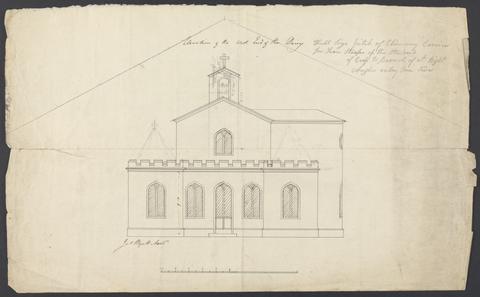
- Date:
- 1795
- Materials & Techniques:
- Graphite and pen and black and brown ink on moderately thick, moderately textured, beige laid paper
- Dimensions:
- Sheet: 13 1/4 x 21 1/2 inches (33.7 x 54.6 cm)
- Collection:
- Prints and Drawings
- Credit Line:
- Yale Center for British Art, Paul Mellon Collection
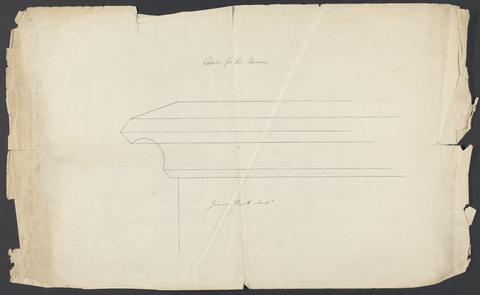
- Date:
- 1795
- Materials & Techniques:
- Pen and black and brown ink over traces of graphite on moderately thick, moderately textured, cream laid paper
- Dimensions:
- Sheet: 14 x 22 3/4 inches (35.6 x 57.8 cm)
- Collection:
- Prints and Drawings
- Credit Line:
- Yale Center for British Art, Paul Mellon Collection
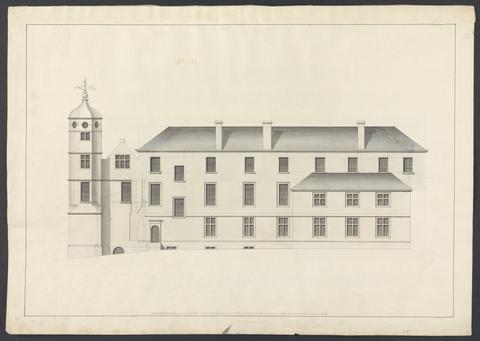
- Date:
- undated
- Materials & Techniques:
- Graphite, pen and black ink and watercolor on moderately thick, moderately textured, cream wove paper
- Dimensions:
- Sheet: 14 1/8 x 20 1/4 inches (35.9 x 51.4 cm)
- Collection:
- Prints and Drawings
- Credit Line:
- Yale Center for British Art, Paul Mellon Collection
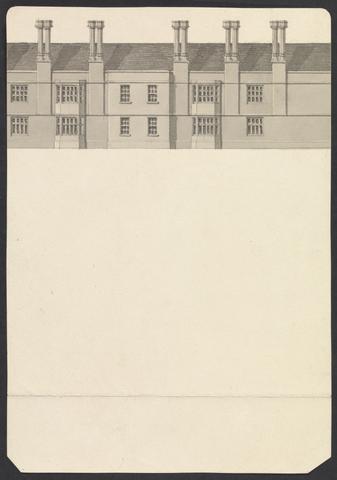
- Date:
- ca. 1790
- Materials & Techniques:
- Gray wash, graphite, and pen and black ink on moderately thick, slightly textured, cream wove paper
- Dimensions:
- Sheet: 7 1/2 x 5 1/4 inches (19.1 x 13.3 cm)
- Collection:
- Prints and Drawings
- Credit Line:
- Yale Center for British Art, Paul Mellon Collection
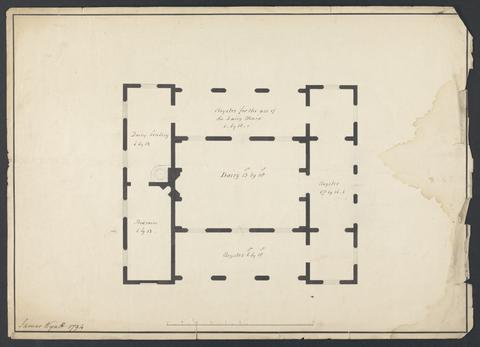
- Date:
- 1794
- Materials & Techniques:
- Black wash with pen and black ink over traces of graphite on moderately thick, slightly textured, beige wove paper
- Dimensions:
- Sheet: 14 1/4 x 20 1/8 inches (36.2 x 51.1 cm)
- Collection:
- Prints and Drawings
- Credit Line:
- Yale Center for British Art, Paul Mellon Collection
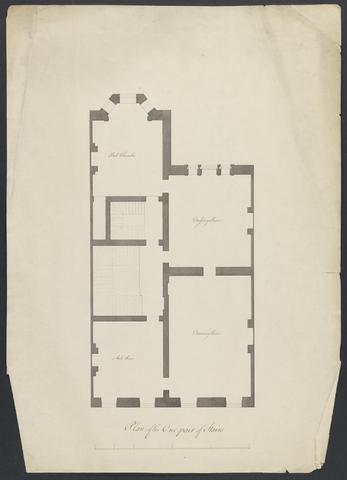
- Date:
- undated
- Materials & Techniques:
- Graphite, pen and black ink, black wash on moderately thick, moderately textured, cream laid paper
- Dimensions:
- Sheet: 19 1/2 x 14 inches (49.5 x 35.6 cm)
- Collection:
- Prints and Drawings
- Credit Line:
- Yale Center for British Art, Paul Mellon Collection
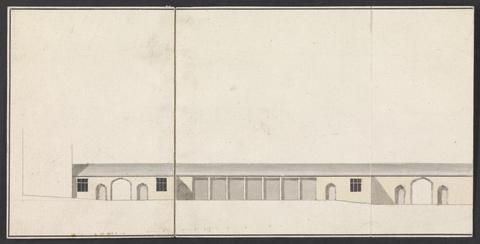
- Date:
- ca. 1790
- Materials & Techniques:
- Graphite, pen and black ink and watercolor on thick, moderately textured, cream laid paper
- Dimensions:
- Sheet: 4 1/8 x 8 1/2 inches (10.5 x 21.6 cm)
- Collection:
- Prints and Drawings
- Credit Line:
- Yale Center for British Art, Paul Mellon Collection
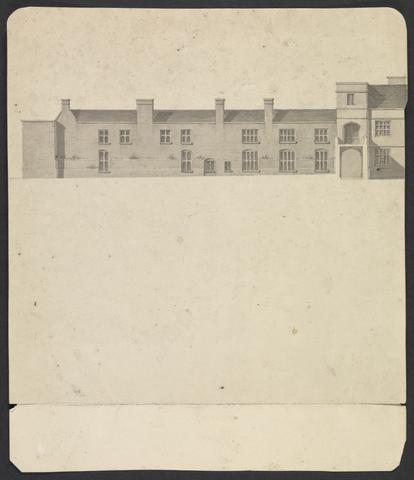
- Date:
- ca. 1790
- Materials & Techniques:
- Graphite, pen and black ink and gray wash on moderately thick, slightly textured, cream wove paper
- Dimensions:
- Sheet: 7 1/2 x 5 1/4 inches (19.1 x 13.3 cm)
- Collection:
- Prints and Drawings
- Credit Line:
- Yale Center for British Art, Paul Mellon Collection
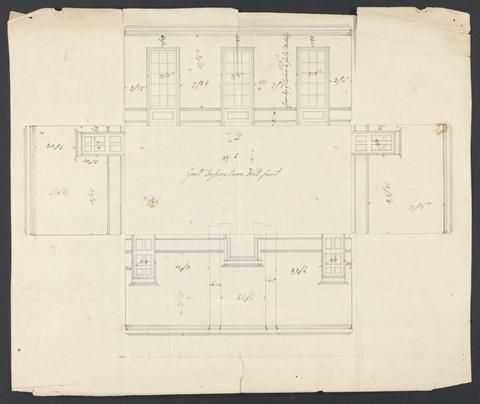
- Date:
- ca. 1790
- Materials & Techniques:
- Pen and black ink over traces of graphite on moderately thick, moderately textured, cream laid paper
- Dimensions:
- Sheet: 13 5/8 x 16 1/4 inches (34.6 x 41.3 cm)
- Collection:
- Prints and Drawings
- Credit Line:
- Yale Center for British Art, Paul Mellon Collection

- Date:
- ca. 1790
- Materials & Techniques:
- Graphite, pen and black ink and watercolor on thick, moderately textured, cream laid paper
- Dimensions:
- Sheet: 4 1/4 x 11 5/8 inches (10.8 x 29.5 cm)
- Collection:
- Prints and Drawings
- Credit Line:
- Yale Center for British Art, Paul Mellon Collection
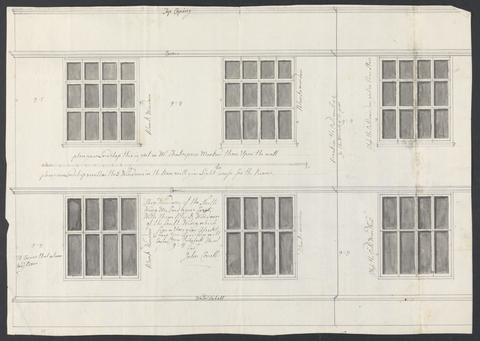
- Date:
- ca. 1790
- Materials & Techniques:
- Gray wash, pen and black ink, and graphite on medium, moderately textured, cream laid paper
- Dimensions:
- Sheet: 12 x 17 inches (30.5 x 43.2 cm)
- Collection:
- Prints and Drawings
- Credit Line:
- Yale Center for British Art, Paul Mellon Collection
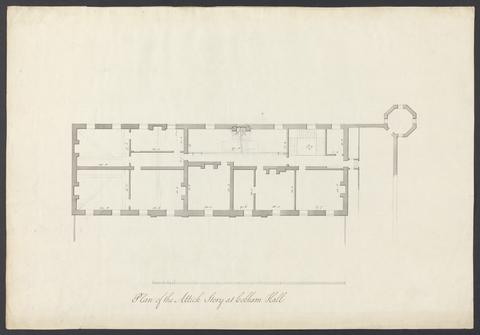
- Date:
- ca. 1790
- Materials & Techniques:
- Graphite, pen and black ink and gray wash on moderately thick, moderately textured, beige laid paper
- Dimensions:
- Sheet: 14 1/4 x 20 1/2 inches (36.2 x 52.1 cm)
- Collection:
- Prints and Drawings
- Credit Line:
- Yale Center for British Art, Paul Mellon Collection
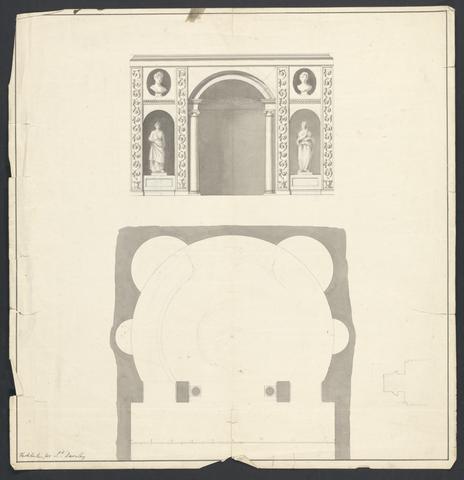
- Date:
- ca. 1790
- Materials & Techniques:
- Graphite, pen and black ink and gray wash on moderately thick, slightly textured, cream wove paper
- Dimensions:
- Sheet: 16 3/8 × 17 inches (41.6 × 43.2 cm)
- Collection:
- Prints and Drawings
- Credit Line:
- Yale Center for British Art, Paul Mellon Collection
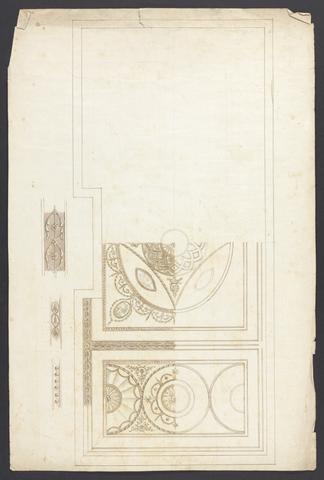
- Date:
- ca. 1790
- Materials & Techniques:
- Graphite, pen and brown ink and watercolor on moderately thick, moderately textured, cream laid paper
- Dimensions:
- Sheet: 13 11/16 × 20 9/16 inches (34.8 × 52.2 cm)
- Collection:
- Prints and Drawings
- Credit Line:
- Yale Center for British Art, Paul Mellon Collection
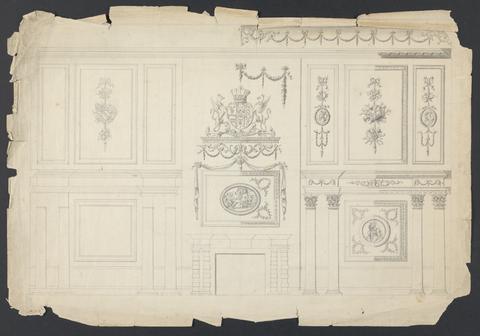
- Date:
- ca. 1790
- Materials & Techniques:
- Graphite, pen and black ink and gray wash on moderately thick, slightly textured, beige laid paper
- Dimensions:
- Sheet: 14 1/4 × 21 1/8 inches (36.2 × 53.7 cm)
- Collection:
- Prints and Drawings
- Credit Line:
- Yale Center for British Art, Paul Mellon Collection
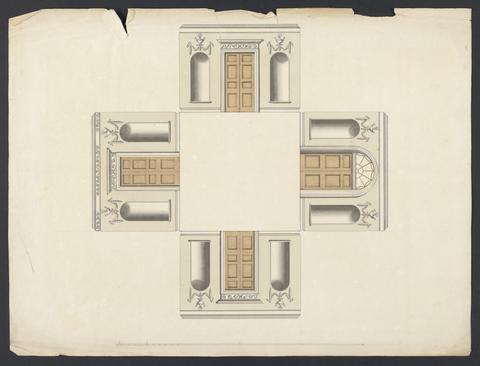
- Date:
- ca. 1790
- Materials & Techniques:
- Graphite, pen and black ink, gray wash and watercolor on moderately thick, moderately textured, cream laid paper
- Dimensions:
- Sheet: 14 1/2 x 19 1/4 inches (36.8 x 48.9 cm)
- Collection:
- Prints and Drawings
- Credit Line:
- Yale Center for British Art, Paul Mellon Collection
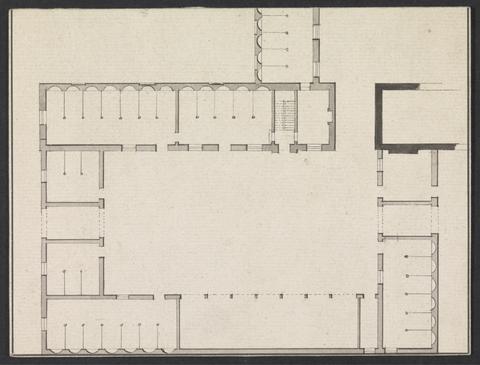
- Date:
- ca. 1790
- Materials & Techniques:
- Pen and black ink and watercolor on thick, slightly textured, beige laid paper
- Dimensions:
- Sheet: 4 1/2 x 5 7/8 inches (11.4 x 14.9 cm)
- Collection:
- Prints and Drawings
- Credit Line:
- Yale Center for British Art, Paul Mellon Collection
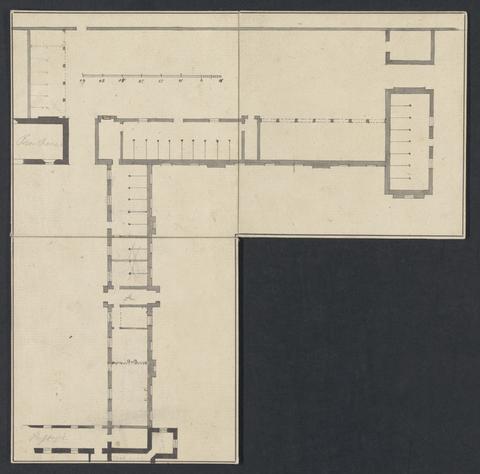
- Date:
- ca. 1790
- Materials & Techniques:
- Graphite, pen and black ink and gray wash on thick, smooth beige laid paper
- Dimensions:
- Sheet: 4 1/4 x 4 1/4 inches (10.8 x 10.8 cm)
- Collection:
- Prints and Drawings
- Credit Line:
- Yale Center for British Art, Paul Mellon Collection
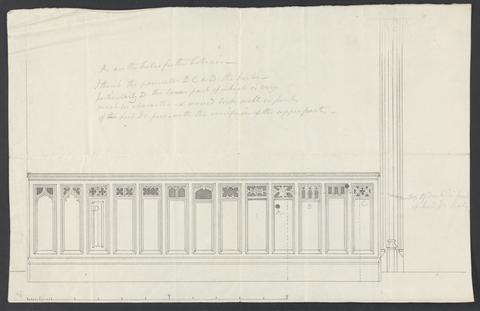
- Date:
- ca. 1790
- Materials & Techniques:
- Graphite, pen and black ink and gray wash on medium, slightly textured, cream wove paper
- Dimensions:
- Sheet: 9 1/2 x 14 1/4 inches (24.1 x 36.2 cm)
- Collection:
- Prints and Drawings
- Credit Line:
- Yale Center for British Art, Paul Mellon Collection

- Date:
- ca. 1790
- Materials & Techniques:
- Graphite, pen and black and brown ink and watercolor on thick, moderately textured, cream wove paper
- Dimensions:
- Sheet: 14 1/2 x 19 3/4 inches (36.8 x 50.2 cm)
- Collection:
- Prints and Drawings
- Credit Line:
- Yale Center for British Art, Paul Mellon Collection
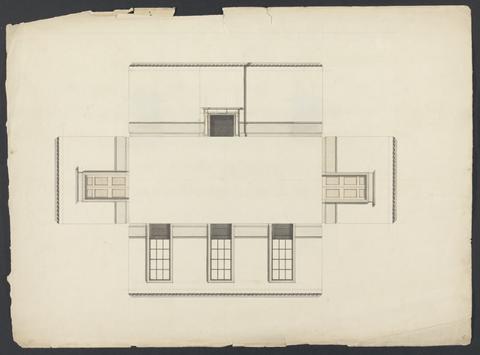
- Date:
- ca. 1790
- Materials & Techniques:
- Graphite, pen and black ink and watercolor on moderately thick, slightly textured, cream laid paper
- Dimensions:
- Sheet: 14 7/8 x 20 1/4 inches (37.8 x 51.4 cm)
- Collection:
- Prints and Drawings
- Credit Line:
- Yale Center for British Art, Paul Mellon Collection

- Date:
- ca. 1790
- Materials & Techniques:
- Graphite, pen and black ink and watercolor on moderately thick, moderately textured, cream laid paper
- Dimensions:
- Sheet: 13 3/8 × 21 1/4 inches (34 × 54 cm)
- Collection:
- Prints and Drawings
- Credit Line:
- Yale Center for British Art, Paul Mellon Collection
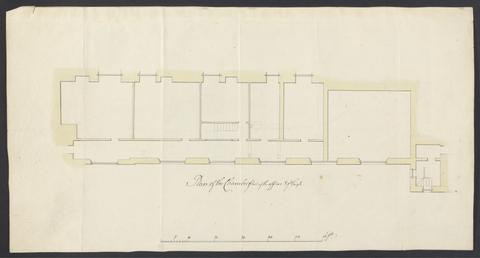
- Date:
- ca. 1790
- Materials & Techniques:
- Graphite, pen and black ink and watercolor on moderately thick, slightly textured, cream laid paper
- Dimensions:
- Sheet: 10 3/4 x 20 1/2 inches (27.3 x 52.1 cm)
- Collection:
- Prints and Drawings
- Credit Line:
- Yale Center for British Art, Paul Mellon Collection
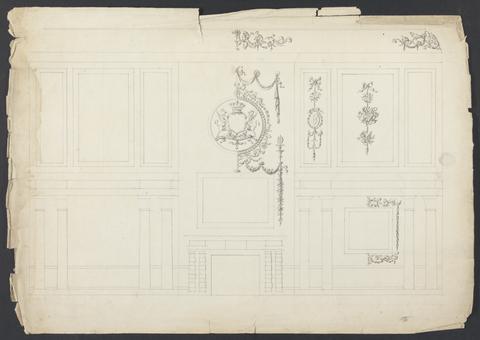
- Date:
- ca. 1790
- Materials & Techniques:
- Graphite, pen and black ink on moderately thick, slightly textured, beige laid paper
- Dimensions:
- Sheet: 15 1/8 x 21 1/2 inches (38.5 x 54.6 cm)
- Collection:
- Prints and Drawings
- Credit Line:
- Yale Center for British Art, Paul Mellon Collection
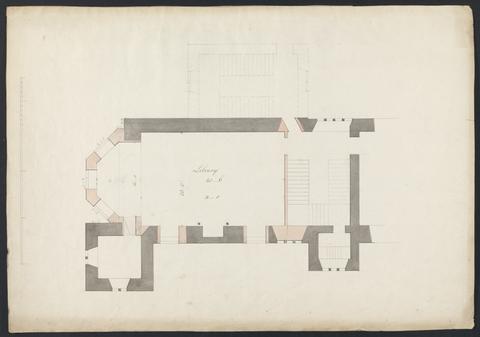
- Date:
- ca. 1790
- Materials & Techniques:
- Graphite, pen and black ink and watercolor on moderately thick, moderately textured, cream laid paper
- Dimensions:
- Sheet: 14 5/8 x 20 7/8 inches (37.1 x 53 cm)
- Collection:
- Prints and Drawings
- Credit Line:
- Yale Center for British Art, Paul Mellon Collection

- Date:
- ca. 1790
- Materials & Techniques:
- Graphite, pen and black ink and watercolor on moderately thick, moderately textured, cream laid paper
- Dimensions:
- Sheet: 13 3/4 x 20 3/4 inches (34.9 x 52.7 cm)
- Collection:
- Prints and Drawings
- Credit Line:
- Yale Center for British Art, Paul Mellon Collection
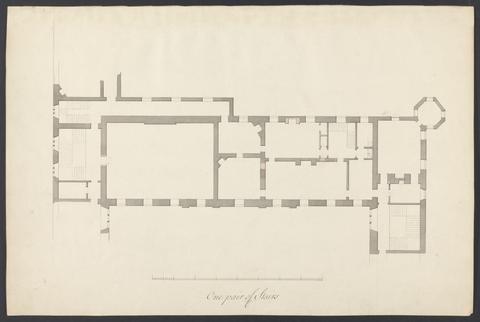
- Date:
- ca. 1790
- Materials & Techniques:
- Graphite, pen and black ink and watercolor on moderately thick, moderately textured, cream laid paper
- Dimensions:
- Sheet: 13 3/4 x 20 3/4 inches (34.9 x 52.7 cm)
- Collection:
- Prints and Drawings
- Credit Line:
- Yale Center for British Art, Paul Mellon Collection
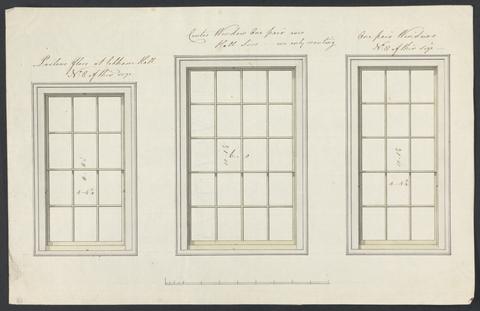
- Date:
- ca. 1790
- Materials & Techniques:
- Graphite, pen and black ink and watercolor on moderately thick, moderately textured, cream laid paper
- Dimensions:
- Sheet: 8 1/4 x 13 inches (21 x 33 cm)
- Collection:
- Prints and Drawings
- Credit Line:
- Yale Center for British Art, Paul Mellon Collection
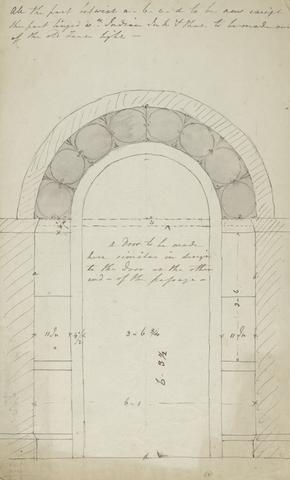
- Date:
- ca. 1790
- Materials & Techniques:
- Graphite, pen and black ink and watercolor on moderately thick, moderately textured, cream laid paper
- Dimensions:
- Sheet: 13 1/4 x 8 inches (33.7 x 20.3 cm)
- Collection:
- Prints and Drawings
- Credit Line:
- Yale Center for British Art, Paul Mellon Collection
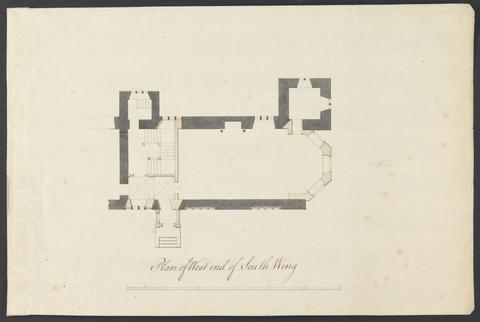
- Date:
- ca. 1790
- Materials & Techniques:
- Graphite, pen and black ink and watercolor on moderately thick, slightly textured, cream laid paper
- Dimensions:
- Sheet: 9 3/4 x 15 inches (24.8 x 38.1 cm)
- Collection:
- Prints and Drawings
- Credit Line:
- Yale Center for British Art, Paul Mellon Collection
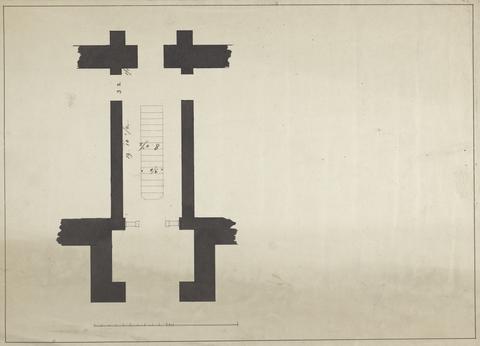
- Date:
- ca. 1790
- Materials & Techniques:
- Graphite, pen and black and brown ink on thick, medium, beige wove paper
- Dimensions:
- Sheet: 14 1/4 x 10 3/8 inches (36.2 x 26.4 cm)
- Collection:
- Prints and Drawings
- Credit Line:
- Yale Center for British Art, Paul Mellon Collection
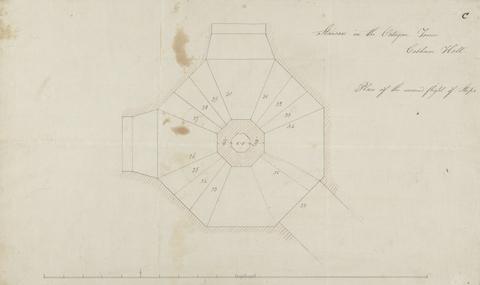
- Date:
- ca. 1790
- Materials & Techniques:
- Brown, black and pink ink, pen and black and graphite on moderately thick, moderately textured, cream laid paper
- Dimensions:
- Sheet: 19 x 11 1/2 inches (48.3 x 29.2 cm)
- Collection:
- Prints and Drawings
- Credit Line:
- Yale Center for British Art, Paul Mellon Collection
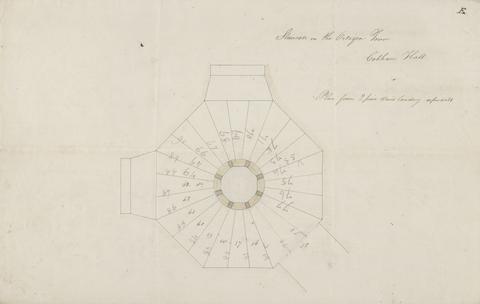
- Date:
- ca. 1790
- Materials & Techniques:
- Watercolor, brown and black ink, pen and graphite on moderately thick, moderately textured, cream laid paper
- Dimensions:
- Sheet: 12 x 19 inches (30.5 x 48.3 cm)
- Collection:
- Prints and Drawings
- Credit Line:
- Yale Center for British Art, Paul Mellon Collection

- Date:
- ca. 1790
- Materials & Techniques:
- Graphite, pen and black ink on two joined sheets of moderately thick, moderately textured, cream wove paper
- Dimensions:
- Sheet: 34 x 34 inches (86.4 x 86.4 cm)
- Collection:
- Prints and Drawings
- Credit Line:
- Yale Center for British Art, Paul Mellon Collection
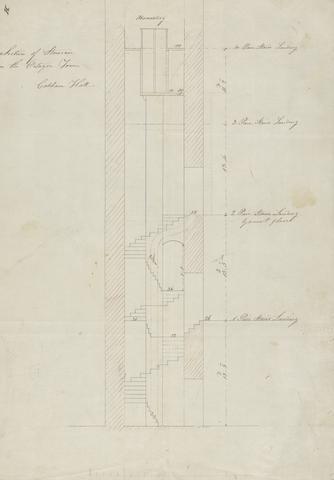
- Date:
- ca. 1790
- Materials & Techniques:
- Graphite, pen and brown and black ink on moderately thick, moderately textured, cream laid paper
- Dimensions:
- Sheet: 18 x 12 5/8 inches (45.7 x 32 cm)
- Collection:
- Prints and Drawings
- Credit Line:
- Yale Center for British Art, Paul Mellon Collection
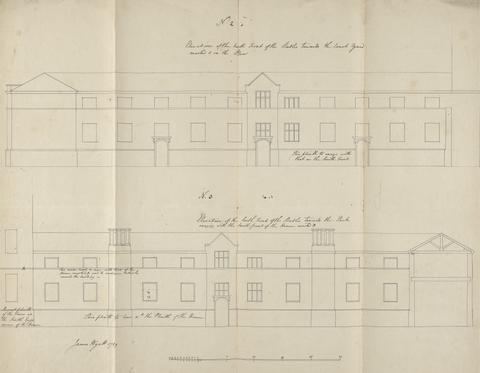
- Date:
- 1789
- Materials & Techniques:
- Graphite, pen and black ink on moderately thick, moderately textured, cream laid paper
- Dimensions:
- Sheet: 21 3/8 × 25 1/2 inches (54.3 × 64.8 cm)
- Collection:
- Prints and Drawings
- Credit Line:
- Yale Center for British Art, Paul Mellon Collection
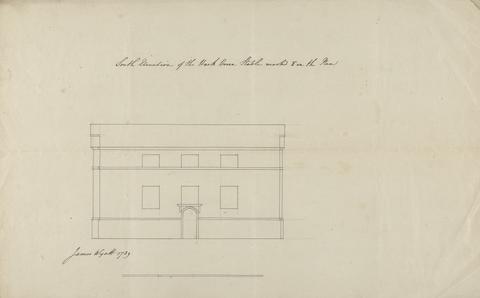
- Date:
- 1789
- Materials & Techniques:
- Graphite, pen and black ink on moderately thick, moderately textured, cream laid paper
- Dimensions:
- Sheet: 13 x 21 1/2 inches (33 x 54.6 cm)
- Collection:
- Prints and Drawings
- Credit Line:
- Yale Center for British Art, Paul Mellon Collection
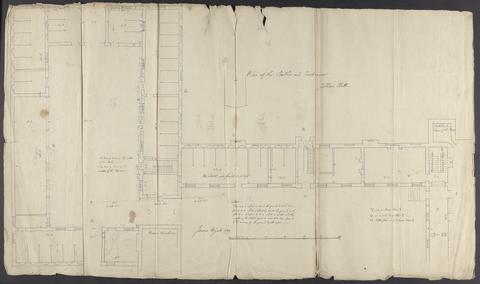
- Date:
- 1789
- Materials & Techniques:
- Graphite, pen and black ink on moderately thick, moderately textured beige laid paper
- Dimensions:
- Sheet: 21 1/4 x 35 inches (54 x 88.9 cm)
- Collection:
- Prints and Drawings
- Credit Line:
- Yale Center for British Art, Paul Mellon Collection
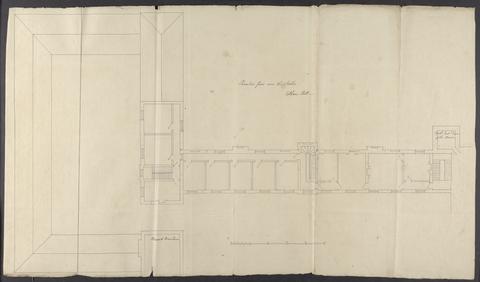
- Date:
- 1789
- Materials & Techniques:
- Graphite, pen and black ink on moderately thick, moderately textured, cream laid paper
- Dimensions:
- Sheet: 21 1/2 x 36 1/2 inches (54.6 x 92.7 cm)
- Collection:
- Prints and Drawings
- Credit Line:
- Yale Center for British Art, Paul Mellon Collection
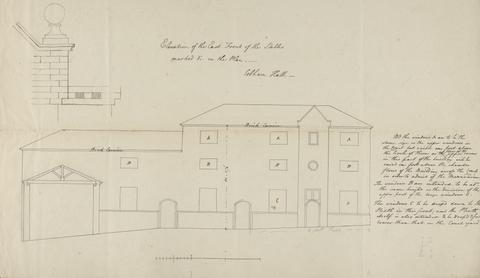
- Date:
- 1789
- Materials & Techniques:
- Graphite, pen and black ink on moderately thick, modrately textured, cream laid paper
- Dimensions:
- Sheet: 12 1/2 x 21 1/4 inches (31.8 x 54 cm)
- Collection:
- Prints and Drawings
- Credit Line:
- Yale Center for British Art, Paul Mellon Collection
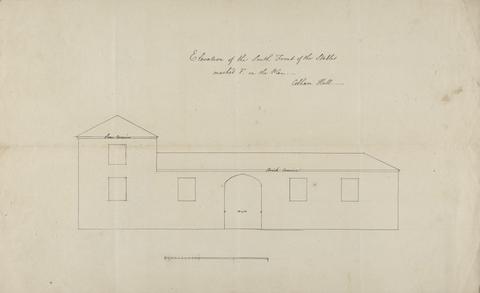
- Date:
- 1789
- Materials & Techniques:
- Graphite, pen and black ink on moderately thick, moderately textured, cream laid paper
- Dimensions:
- Sheet: 13 x 21 1/4 inches (33 x 54 cm)
- Collection:
- Prints and Drawings
- Credit Line:
- Yale Center for British Art, Paul Mellon Collection

- Date:
- 1795
- Materials & Techniques:
- Graphite, pen and black ink on medium, modterately textured, beige laid paper
- Dimensions:
- Sheet: 13 7/8 x 23 1/4 inches (35.2 x 59.1 cm)
- Collection:
- Prints and Drawings
- Credit Line:
- Yale Center for British Art, Paul Mellon Collection
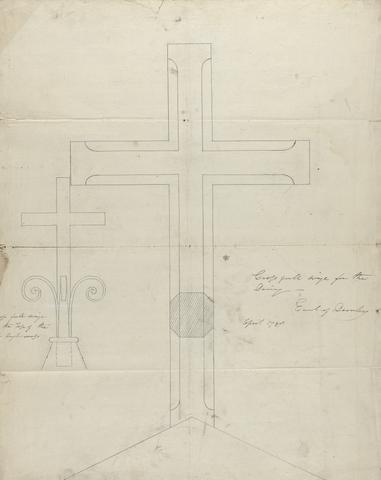
- Date:
- 1798
- Materials & Techniques:
- Graphite, pen and black ink on medium, moderately textured, cream laid paper
- Dimensions:
- Sheet: 27 7/8 x 23 inches (70.8 x 58.4 cm)
- Collection:
- Prints and Drawings
- Credit Line:
- Yale Center for British Art, Paul Mellon Collection
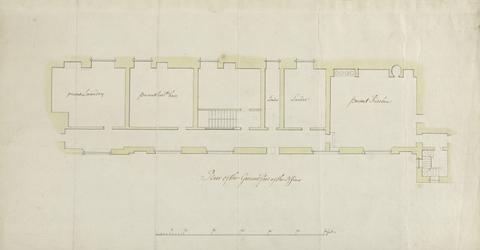
- Date:
- ca. 1790
- Materials & Techniques:
- Graphite, pen and brown ink and watercolor on moderately thick, moderately textured, cream laid paper
- Dimensions:
- Sheet: 10 7/8 x 20 5/8 inches (27.6 x 52.4 cm)
- Collection:
- Prints and Drawings
- Credit Line:
- Yale Center for British Art, Paul Mellon Collection
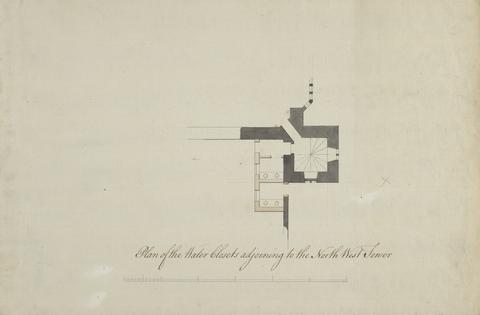
- Date:
- ca. 1790
- Materials & Techniques:
- Graphite, pen and black and brown ink, gray wash and watercolor on moderately thick, textured, cream laid paper
- Dimensions:
- Sheet: 9 3/4 x 14 7/8 inches (24.8 x 37.8 cm)
- Collection:
- Prints and Drawings
- Credit Line:
- Yale Center for British Art, Paul Mellon Collection
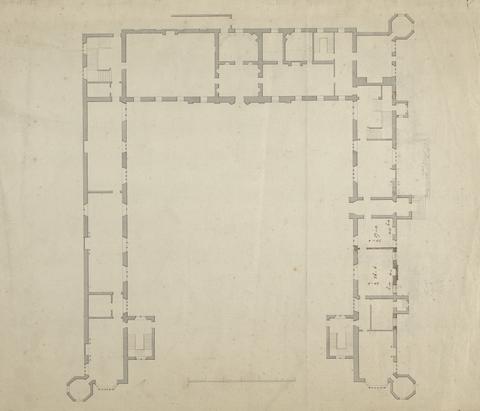
- Date:
- ca. 1790
- Materials & Techniques:
- Graphite, gray wash, pen and black and brown ink on thick, moderately textured, beige laid paper
- Dimensions:
- Sheet: 16 1/4 × 14 inches (41.3 × 35.6 cm)
- Collection:
- Prints and Drawings
- Credit Line:
- Yale Center for British Art, Paul Mellon Collection
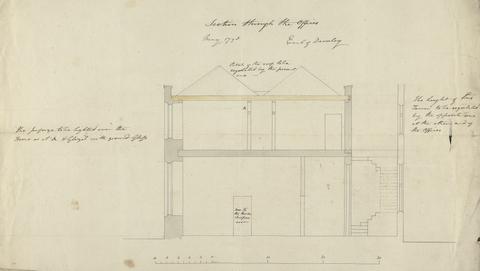
- Date:
- 1798
- Materials & Techniques:
- Graphite, pen and black ink and watercolor on moderately thick, moderately textured, cream laid paper
- Dimensions:
- Sheet: 13 1/4 x 21 7/8 inches (33.7 x 55.6 cm)
- Collection:
- Prints and Drawings
- Credit Line:
- Yale Center for British Art, Paul Mellon Collection
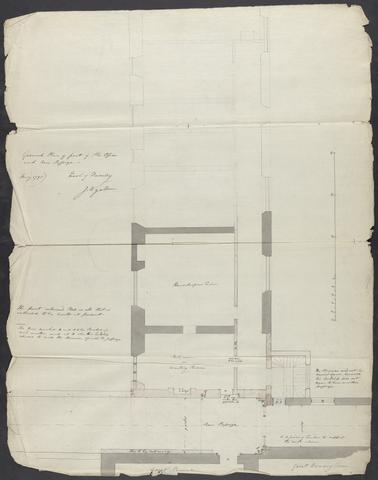
- Date:
- 1798
- Materials & Techniques:
- Graphite, pen and black ink and gray wash on medium, moderately textured, cream laid paper
- Dimensions:
- Sheet: 27 1/2 x 21 1/2 inches (69.9 x 54.6 cm)
- Collection:
- Prints and Drawings
- Credit Line:
- Yale Center for British Art, Paul Mellon Collection
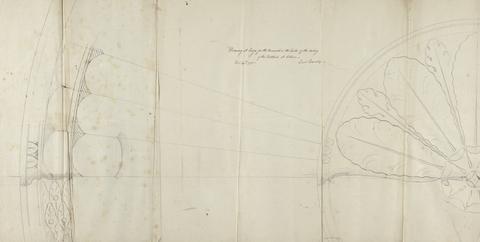
- Date:
- 1791
- Materials & Techniques:
- Graphite, pen and black ink on moderately thick, moderately textured, cream laid paper
- Dimensions:
- Sheet: 22 1/4 x 40 inches (56.5 x 101.6 cm)
- Collection:
- Prints and Drawings
- Credit Line:
- Yale Center for British Art, Paul Mellon Collection