Search Constraints
You searched for:
Materials & Techniques graphite
Remove constraint Materials & Techniques: graphiteSubject Terms plans (drawings)
Remove constraint Subject Terms: plans (drawings)Search Results

- Date:
- 1794
- Materials & Techniques:
- Various media, including: graphite; pen and brown ink over graphite
- Dimensions:
- Sheet: 6 1/2 x 10 inches (16.5 x 25.4 cm)
- Collection:
- Prints and Drawings
- Credit Line:
- Yale Center for British Art, Yale Art Gallery Collection, Gift of Mr. and Mrs. J. Richardson Dilworth

- Date:
- 1804
- Materials & Techniques:
- Graphite, pen and black ink on moderately thick, moderately textured, cream laid paper
- Dimensions:
- Sheet: 21 5/8 x 13 3/8 inches (54.9 x 34 cm)
- Collection:
- Prints and Drawings
- Credit Line:
- Yale Center for British Art, Paul Mellon Collection
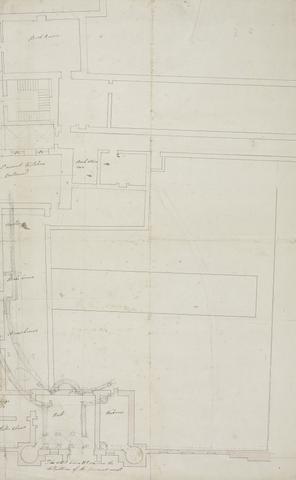
- Date:
- undated
- Materials & Techniques:
- Pink wash, graphite, pen and black and brown ink on moderately thick, slightly textured, cream laid paper
- Dimensions:
- Sheet: 22 3/4 x 14 inches (57.8 x 35.6 cm)
- Collection:
- Prints and Drawings
- Credit Line:
- Yale Center for British Art, Paul Mellon Collection
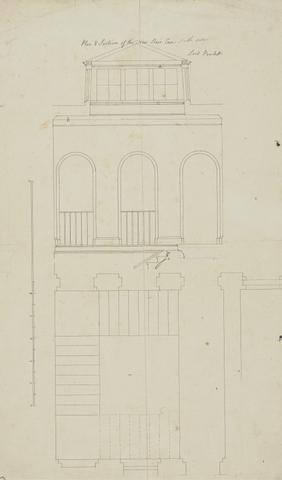
- Date:
- undated
- Materials & Techniques:
- Pen and black ink and graphite on moderately thick, moderately textured, cream laid paper
- Dimensions:
- Sheet: 21 3/4 x 13 3/8 inches (55.2 x 34 cm)
- Collection:
- Prints and Drawings
- Credit Line:
- Yale Center for British Art, Paul Mellon Collection
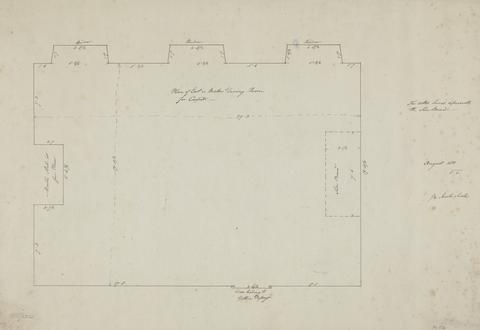
- Date:
- 1811
- Materials & Techniques:
- Graphite and pen and black ink on thick, moderately textured, cream laid paper and masking tape, verso, upper center
- Dimensions:
- Sheet: 15 1/8 x 21 3/4 inches (38.4 x 55.2 cm)
- Collection:
- Prints and Drawings
- Credit Line:
- Yale Center for British Art, Paul Mellon Collection
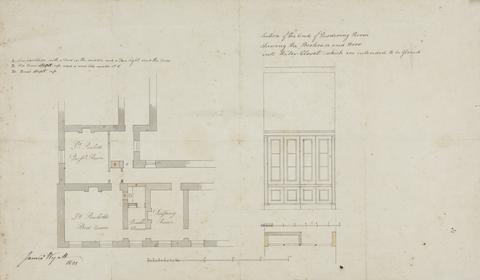
- Date:
- 1801
- Materials & Techniques:
- Graphite, pen and black ink, gray and pink wash on moderately thick, moderately textured, beige laid paper
- Dimensions:
- Sheet: 12 5/8 × 21 7/8 inches (32.1 × 55.6 cm)
- Collection:
- Prints and Drawings
- Credit Line:
- Yale Center for British Art, Paul Mellon Collection
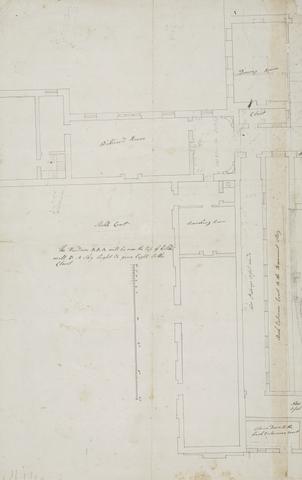
- Date:
- undated
- Materials & Techniques:
- Pink wash on graphite, pen and brown and black ink on medium, moderately textured, cream laid paper
- Dimensions:
- Sheet: 22 3/8 × 14 1/4 inches (56.8 × 36.2 cm)
- Collection:
- Prints and Drawings
- Credit Line:
- Yale Center for British Art, Paul Mellon Collection
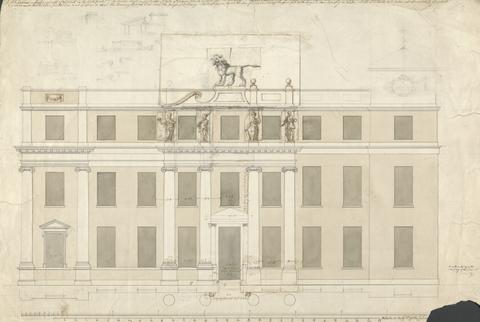
- Date:
- ca. 1750
- Materials & Techniques:
- Pen and black, brown and gray ink with gray and brown wash over graphite on medium, moderately textured, beige laid paper
- Dimensions:
- Sheet: 14 11/16 × 21 7/8 inches (37.3 × 55.6 cm)
- Collection:
- Prints and Drawings
- Credit Line:
- Yale Center for British Art, Paul Mellon Collection
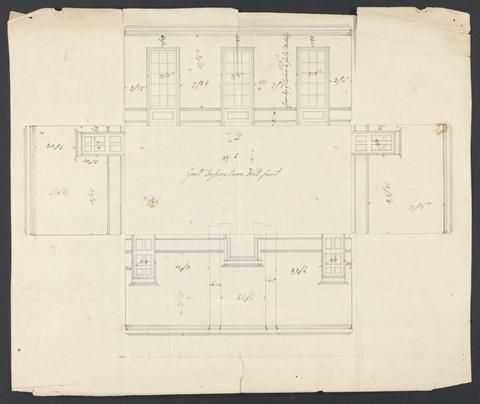
- Date:
- ca. 1790
- Materials & Techniques:
- Pen and black ink over traces of graphite on moderately thick, moderately textured, cream laid paper
- Dimensions:
- Sheet: 13 5/8 x 16 1/4 inches (34.6 x 41.3 cm)
- Collection:
- Prints and Drawings
- Credit Line:
- Yale Center for British Art, Paul Mellon Collection
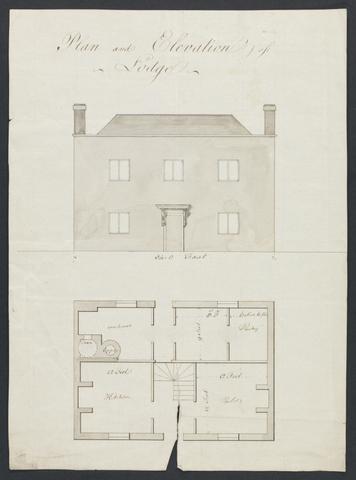
- Date:
- ca. 1790
- Materials & Techniques:
- Graphite, pen and brown ink and brown wash on moderately thick, moderately textured, cream laid paper
- Dimensions:
- Sheet: 11 7/8 × 8 5/8 inches (30.2 × 21.9 cm)
- Collection:
- Prints and Drawings
- Credit Line:
- Yale Center for British Art, Paul Mellon Collection
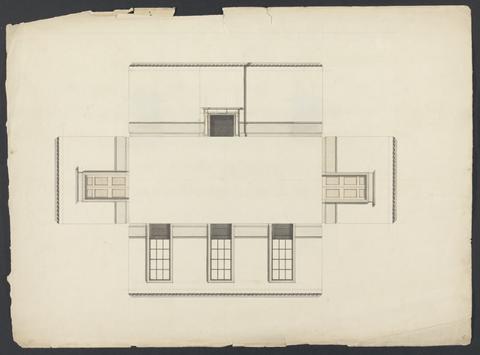
- Date:
- ca. 1790
- Materials & Techniques:
- Graphite, pen and black ink and watercolor on moderately thick, slightly textured, cream laid paper
- Dimensions:
- Sheet: 14 7/8 x 20 1/4 inches (37.8 x 51.4 cm)
- Collection:
- Prints and Drawings
- Credit Line:
- Yale Center for British Art, Paul Mellon Collection
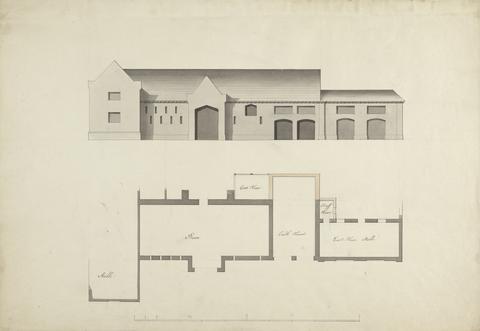
- Date:
- ca. 1790
- Materials & Techniques:
- Watercolor and gray wash, pen and brown and black ink and graphite on moderately thick, moderately textured, cream laid paper
- Dimensions:
- Sheet: 14 1/4 x 20 3/4 inches (36.2 x 52.7 cm)
- Collection:
- Prints and Drawings
- Credit Line:
- Yale Center for British Art, Paul Mellon Collection
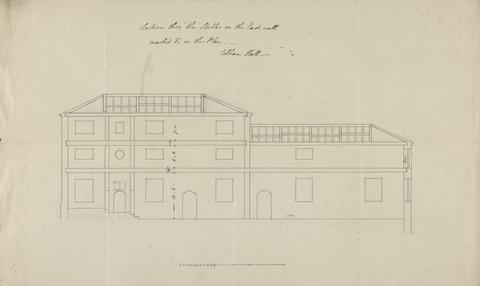
- Date:
- 1789
- Materials & Techniques:
- Graphite, pen and black ink on moderately thick, moderately textured, cream laid paper
- Dimensions:
- Sheet: 12 1/2 x 21 1/2 inches (31.8 x 54.6 cm)
- Collection:
- Prints and Drawings
- Credit Line:
- Yale Center for British Art, Paul Mellon Collection
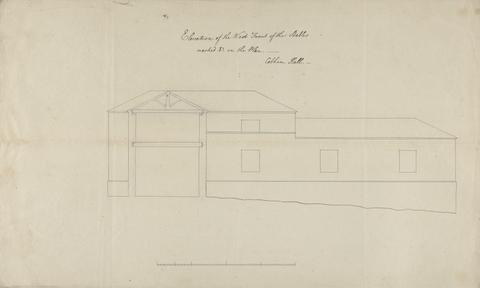
- Date:
- 1789
- Materials & Techniques:
- Graphite, pen and black ink on moderately thick, moderately textured, cream laid paper
- Dimensions:
- Sheet: 12 1/2 x 21 1/2 inches (31.8 x 54.6 cm)
- Collection:
- Prints and Drawings
- Credit Line:
- Yale Center for British Art, Paul Mellon Collection
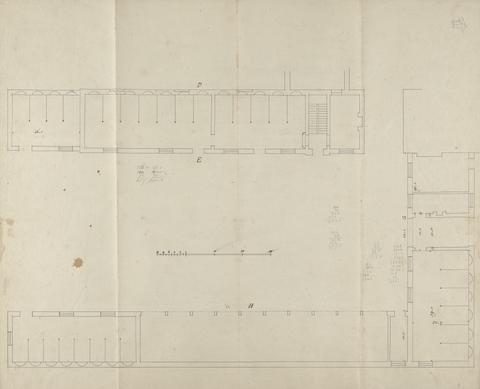
- Date:
- 1790
- Materials & Techniques:
- Graphite, pen and black ink on moderately thick, moderately textured, cream laid paper
- Dimensions:
- Sheet: 21 3/8 x 25 1/2 inches (54.3 x 64.8 cm)
- Collection:
- Prints and Drawings
- Credit Line:
- Yale Center for British Art, Paul Mellon Collection

- Date:
- 1798
- Materials & Techniques:
- Graphite, pen and black and brown ink on moderately thick, moderately textured, cream laid paper
- Dimensions:
- Sheet: 22 5/8 x 21 3/4 inches (57.5 x 55.2 cm)
- Collection:
- Prints and Drawings
- Credit Line:
- Yale Center for British Art, Paul Mellon Collection
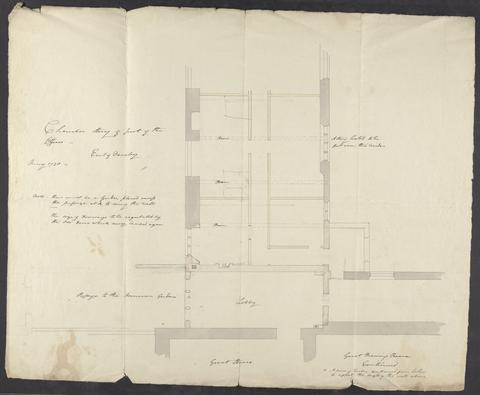
- Date:
- 1798
- Materials & Techniques:
- Graphite, pen and black and brown ink and yellow wash on moderately thick, moderately textured, cream laid paper
- Dimensions:
- Sheet: 21 1/2 x 26 3/8 inches (54.6 x 67 cm)
- Collection:
- Prints and Drawings
- Credit Line:
- Yale Center for British Art, Paul Mellon Collection
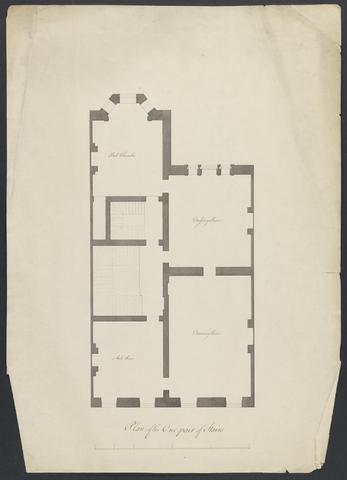
- Date:
- undated
- Materials & Techniques:
- Graphite, pen and black ink, black wash on moderately thick, moderately textured, cream laid paper
- Dimensions:
- Sheet: 19 1/2 x 14 inches (49.5 x 35.6 cm)
- Collection:
- Prints and Drawings
- Credit Line:
- Yale Center for British Art, Paul Mellon Collection

- Date:
- ca. 1790
- Materials & Techniques:
- Graphite and pen and black ink on moderately thick, moderately textured, cream laid paper
- Dimensions:
- Sheet: 11 1/2 x 10 1/2 inches (29.2 x 26.7 cm)
- Collection:
- Prints and Drawings
- Credit Line:
- Yale Center for British Art, Paul Mellon Collection
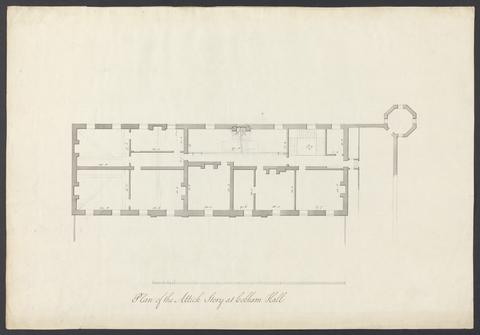
- Date:
- ca. 1790
- Materials & Techniques:
- Graphite, pen and black ink and gray wash on moderately thick, moderately textured, beige laid paper
- Dimensions:
- Sheet: 14 1/4 x 20 1/2 inches (36.2 x 52.1 cm)
- Collection:
- Prints and Drawings
- Credit Line:
- Yale Center for British Art, Paul Mellon Collection
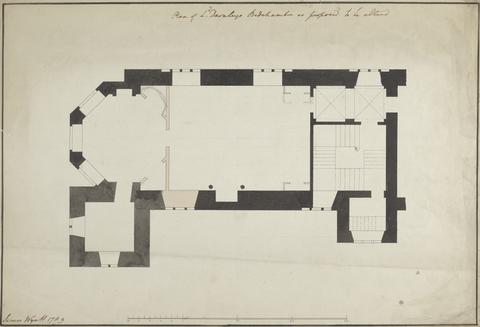
- Date:
- 1789
- Materials & Techniques:
- Graphite, pen and black and brown ink and watercolor on moderately thick, moderately textured, cream laid paper
- Dimensions:
- Sheet: 13 1/2 x 19 7/8 inches (34.3 x 50.5 cm)
- Collection:
- Prints and Drawings
- Credit Line:
- Yale Center for British Art, Paul Mellon Collection
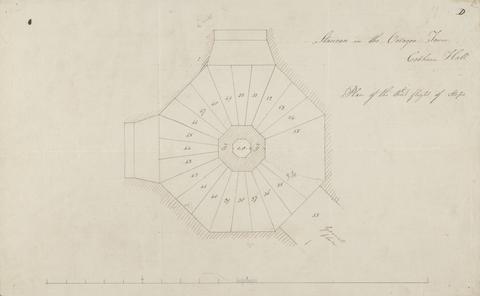
- Date:
- ca. 1790
- Materials & Techniques:
- Black and brown ink, pen and graphite on moderately thick, moderately textured, cream laid paper
- Dimensions:
- Sheet: 11 7/8 x 19 inches (30.2 x 48.3 cm)
- Collection:
- Prints and Drawings
- Credit Line:
- Yale Center for British Art, Paul Mellon Collection
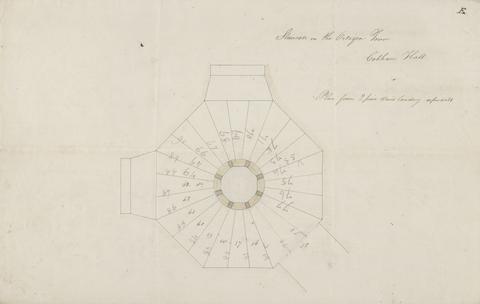
- Date:
- ca. 1790
- Materials & Techniques:
- Watercolor, brown and black ink, pen and graphite on moderately thick, moderately textured, cream laid paper
- Dimensions:
- Sheet: 12 x 19 inches (30.5 x 48.3 cm)
- Collection:
- Prints and Drawings
- Credit Line:
- Yale Center for British Art, Paul Mellon Collection

- Date:
- ca. 1790
- Materials & Techniques:
- Graphite, pen and black ink on two joined sheets of moderately thick, moderately textured, cream wove paper
- Dimensions:
- Sheet: 34 x 34 inches (86.4 x 86.4 cm)
- Collection:
- Prints and Drawings
- Credit Line:
- Yale Center for British Art, Paul Mellon Collection
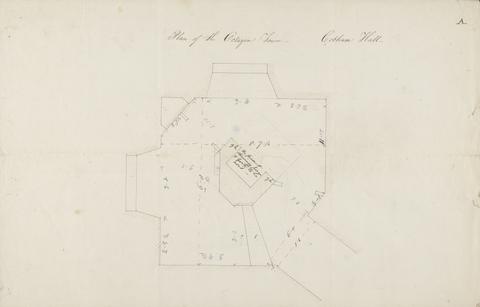
- Date:
- ca. 1790
- Materials & Techniques:
- Graphite and pen and brown ink on moderately thick, moderately textured, cream laid paper
- Dimensions:
- Sheet: 19 1/8 x 12 1/8 inches (48.6 x 30.8 cm)
- Collection:
- Prints and Drawings
- Credit Line:
- Yale Center for British Art, Paul Mellon Collection
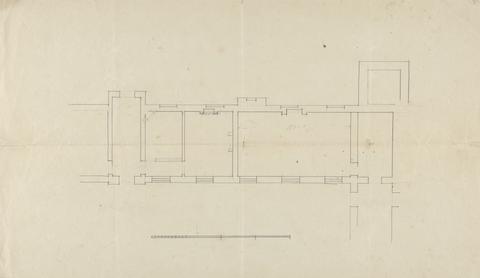
- Date:
- ca. 1790
- Materials & Techniques:
- Graphite and pen and black ink on moderately thick, moderately textured, cream laid paper
- Dimensions:
- Sheet: 13 1/4 x 21 1/4 inches (33.7 x 54 cm)
- Collection:
- Prints and Drawings
- Credit Line:
- Yale Center for British Art, Paul Mellon Collection

- Date:
- 1795
- Materials & Techniques:
- Graphite, pen and black ink and watercolor on moderately thick, moderately textured, beige laid paper
- Dimensions:
- Sheet: 13 5/8 x 21 7/8 inches (34.6 x 55.6 cm)
- Collection:
- Prints and Drawings
- Credit Line:
- Yale Center for British Art, Paul Mellon Collection
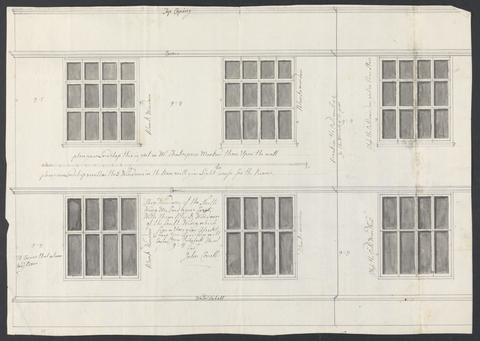
- Date:
- ca. 1790
- Materials & Techniques:
- Gray wash, pen and black ink, and graphite on medium, moderately textured, cream laid paper
- Dimensions:
- Sheet: 12 x 17 inches (30.5 x 43.2 cm)
- Collection:
- Prints and Drawings
- Credit Line:
- Yale Center for British Art, Paul Mellon Collection
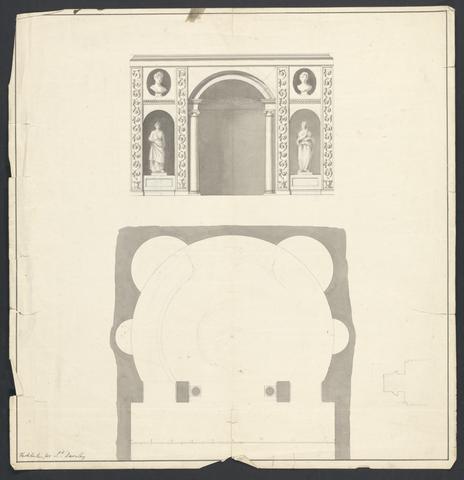
- Date:
- ca. 1790
- Materials & Techniques:
- Graphite, pen and black ink and gray wash on moderately thick, slightly textured, cream wove paper
- Dimensions:
- Sheet: 16 3/8 × 17 inches (41.6 × 43.2 cm)
- Collection:
- Prints and Drawings
- Credit Line:
- Yale Center for British Art, Paul Mellon Collection
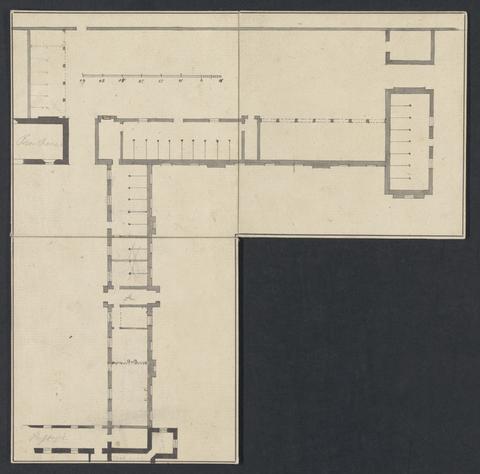
- Date:
- ca. 1790
- Materials & Techniques:
- Graphite, pen and black ink and gray wash on thick, smooth beige laid paper
- Dimensions:
- Sheet: 4 1/4 x 4 1/4 inches (10.8 x 10.8 cm)
- Collection:
- Prints and Drawings
- Credit Line:
- Yale Center for British Art, Paul Mellon Collection
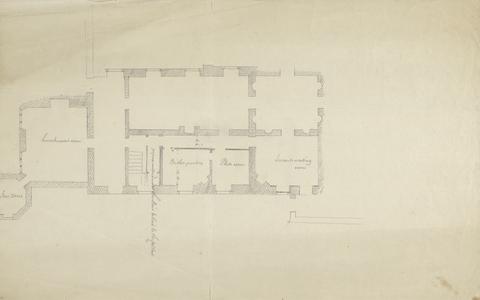
- Date:
- ca. 1790
- Materials & Techniques:
- Graphite on moderately thick, moderately textured, cream laid paper
- Dimensions:
- Sheet: 9 1/2 x 15 inches (24.1 x 38.1 cm)
- Collection:
- Prints and Drawings
- Credit Line:
- Yale Center for British Art, Paul Mellon Collection
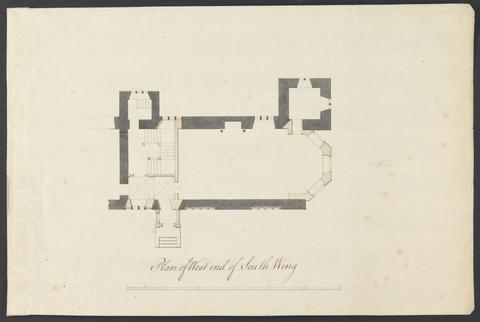
- Date:
- ca. 1790
- Materials & Techniques:
- Graphite, pen and black ink and watercolor on moderately thick, slightly textured, cream laid paper
- Dimensions:
- Sheet: 9 3/4 x 15 inches (24.8 x 38.1 cm)
- Collection:
- Prints and Drawings
- Credit Line:
- Yale Center for British Art, Paul Mellon Collection
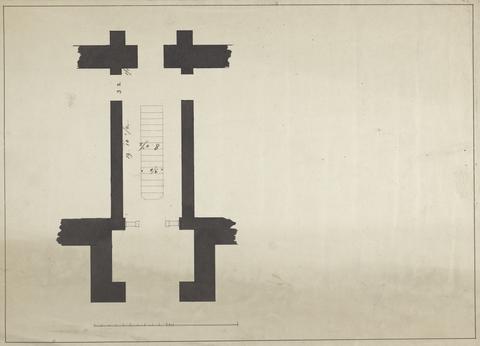
- Date:
- ca. 1790
- Materials & Techniques:
- Graphite, pen and black and brown ink on thick, medium, beige wove paper
- Dimensions:
- Sheet: 14 1/4 x 10 3/8 inches (36.2 x 26.4 cm)
- Collection:
- Prints and Drawings
- Credit Line:
- Yale Center for British Art, Paul Mellon Collection
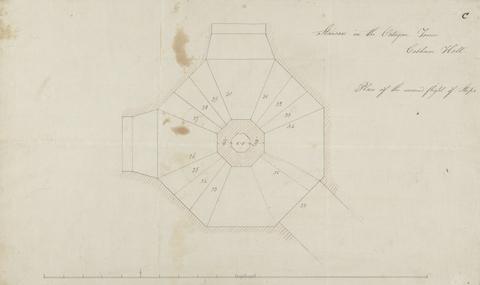
- Date:
- ca. 1790
- Materials & Techniques:
- Brown, black and pink ink, pen and black and graphite on moderately thick, moderately textured, cream laid paper
- Dimensions:
- Sheet: 19 x 11 1/2 inches (48.3 x 29.2 cm)
- Collection:
- Prints and Drawings
- Credit Line:
- Yale Center for British Art, Paul Mellon Collection
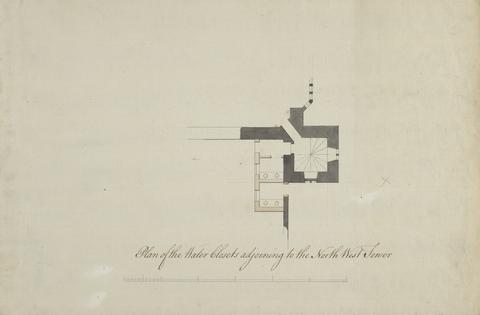
- Date:
- ca. 1790
- Materials & Techniques:
- Graphite, pen and black and brown ink, gray wash and watercolor on moderately thick, textured, cream laid paper
- Dimensions:
- Sheet: 9 3/4 x 14 7/8 inches (24.8 x 37.8 cm)
- Collection:
- Prints and Drawings
- Credit Line:
- Yale Center for British Art, Paul Mellon Collection
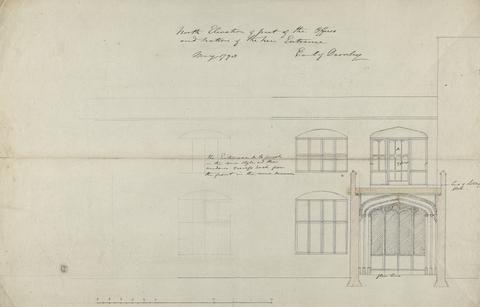
- Date:
- 1798
- Materials & Techniques:
- Graphite, pen and black and brown ink and yellow wash on medium, moderately textured, cream laid paper
- Dimensions:
- Sheet: 13 7/8 x 21 inches (35.2 x 53.3 cm)
- Collection:
- Prints and Drawings
- Credit Line:
- Yale Center for British Art, Paul Mellon Collection
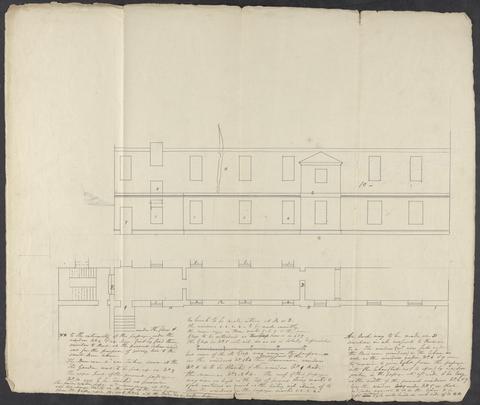
- Date:
- ca. 1790
- Materials & Techniques:
- Graphite and pen and black ink on moderately thick, moderately textured, cream laid paper
- Dimensions:
- Sheet: 21 3/8 x 25 1/4 inches (54.3 x 64.1 cm)
- Collection:
- Prints and Drawings
- Credit Line:
- Yale Center for British Art, Paul Mellon Collection
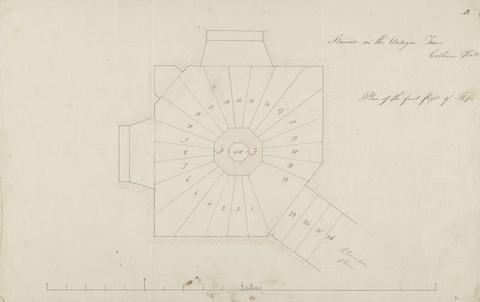
- Date:
- ca. 1790
- Materials & Techniques:
- Graphite, pen and black, brown and pink ink on moderately thick, moderately textured, cream laid paper
- Dimensions:
- Sheet: 18 5/8 x 11 3/4 inches (47.3 x 29.8 cm)
- Collection:
- Prints and Drawings
- Credit Line:
- Yale Center for British Art, Paul Mellon Collection
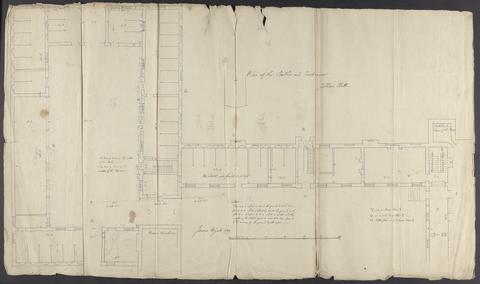
- Date:
- 1789
- Materials & Techniques:
- Graphite, pen and black ink on moderately thick, moderately textured beige laid paper
- Dimensions:
- Sheet: 21 1/4 x 35 inches (54 x 88.9 cm)
- Collection:
- Prints and Drawings
- Credit Line:
- Yale Center for British Art, Paul Mellon Collection
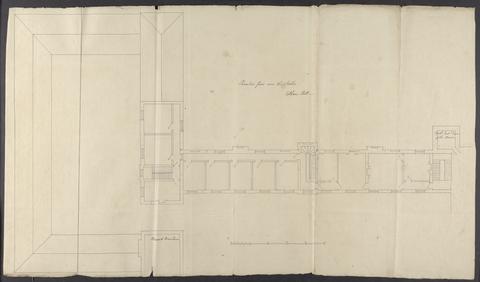
- Date:
- 1789
- Materials & Techniques:
- Graphite, pen and black ink on moderately thick, moderately textured, cream laid paper
- Dimensions:
- Sheet: 21 1/2 x 36 1/2 inches (54.6 x 92.7 cm)
- Collection:
- Prints and Drawings
- Credit Line:
- Yale Center for British Art, Paul Mellon Collection
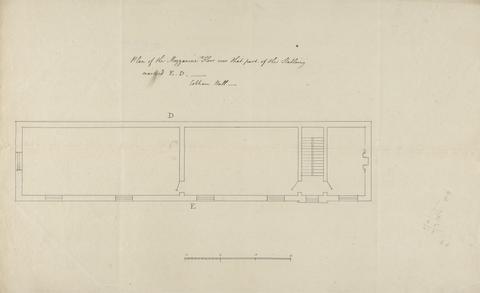
- Date:
- 1789
- Materials & Techniques:
- Graphite, pen and black and brown ink on moderately thick, medium, cream laid paper
- Dimensions:
- Sheet: 12 3/4 x 21 1/4 inches (32.4 x 54 cm)
- Collection:
- Prints and Drawings
- Credit Line:
- Yale Center for British Art, Paul Mellon Collection
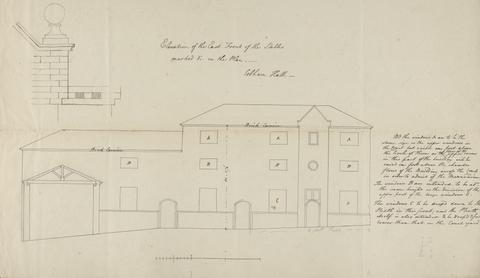
- Date:
- 1789
- Materials & Techniques:
- Graphite, pen and black ink on moderately thick, modrately textured, cream laid paper
- Dimensions:
- Sheet: 12 1/2 x 21 1/4 inches (31.8 x 54 cm)
- Collection:
- Prints and Drawings
- Credit Line:
- Yale Center for British Art, Paul Mellon Collection
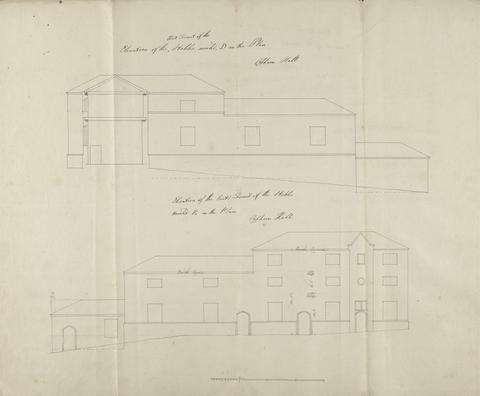
- Date:
- 1790
- Materials & Techniques:
- Graphite, pen and black ink on moderately thick, moderately textured, cream laid paper
- Dimensions:
- Sheet: 21 1/4 x 25 1/2 inches (54 x 64.8 cm)
- Collection:
- Prints and Drawings
- Credit Line:
- Yale Center for British Art, Paul Mellon Collection
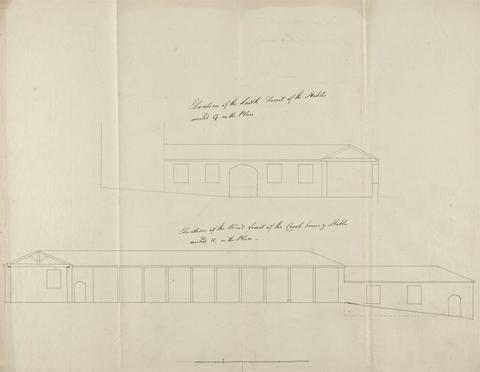
- Date:
- 1790
- Materials & Techniques:
- Graphite, pen and black ink on moderately thick, moderately textured, beige laid paper
- Dimensions:
- Sheet: 20 3/4 x 25 1/4 inches (52.7 x 64.1 cm)
- Collection:
- Prints and Drawings
- Credit Line:
- Yale Center for British Art, Paul Mellon Collection
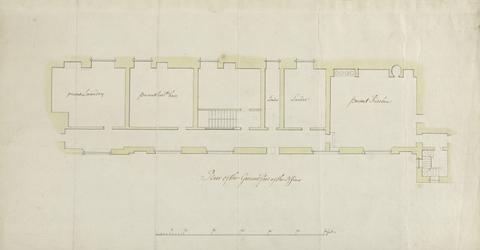
- Date:
- ca. 1790
- Materials & Techniques:
- Graphite, pen and brown ink and watercolor on moderately thick, moderately textured, cream laid paper
- Dimensions:
- Sheet: 10 7/8 x 20 5/8 inches (27.6 x 52.4 cm)
- Collection:
- Prints and Drawings
- Credit Line:
- Yale Center for British Art, Paul Mellon Collection
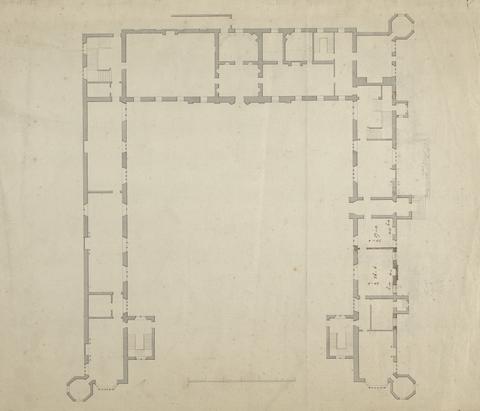
- Date:
- ca. 1790
- Materials & Techniques:
- Graphite, gray wash, pen and black and brown ink on thick, moderately textured, beige laid paper
- Dimensions:
- Sheet: 16 1/4 × 14 inches (41.3 × 35.6 cm)
- Collection:
- Prints and Drawings
- Credit Line:
- Yale Center for British Art, Paul Mellon Collection
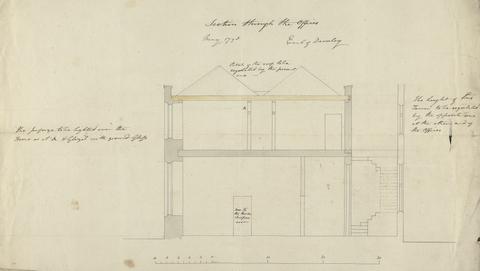
- Date:
- 1798
- Materials & Techniques:
- Graphite, pen and black ink and watercolor on moderately thick, moderately textured, cream laid paper
- Dimensions:
- Sheet: 13 1/4 x 21 7/8 inches (33.7 x 55.6 cm)
- Collection:
- Prints and Drawings
- Credit Line:
- Yale Center for British Art, Paul Mellon Collection
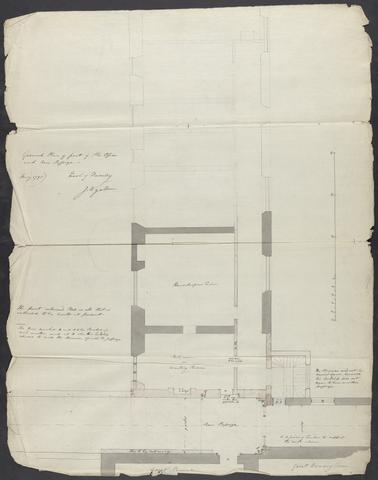
- Date:
- 1798
- Materials & Techniques:
- Graphite, pen and black ink and gray wash on medium, moderately textured, cream laid paper
- Dimensions:
- Sheet: 27 1/2 x 21 1/2 inches (69.9 x 54.6 cm)
- Collection:
- Prints and Drawings
- Credit Line:
- Yale Center for British Art, Paul Mellon Collection

- Date:
- undated
- Materials & Techniques:
- Graphite, pen and black ink and watercolor on moderately thick, moderately textured, cream laid paper
- Dimensions:
- Sheet: 11 1/4 x 17 1/2 inches (28.6 x 44.5 cm)
- Collection:
- Prints and Drawings
- Credit Line:
- Yale Center for British Art, Paul Mellon Collection
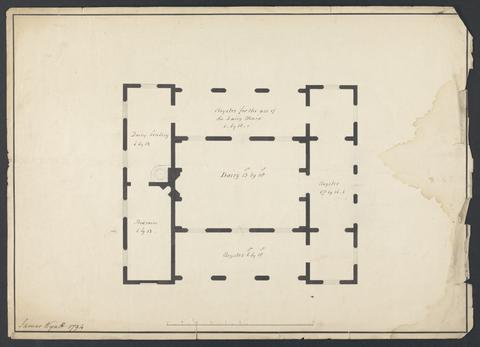
- Date:
- 1794
- Materials & Techniques:
- Black wash with pen and black ink over traces of graphite on moderately thick, slightly textured, beige wove paper
- Dimensions:
- Sheet: 14 1/4 x 20 1/8 inches (36.2 x 51.1 cm)
- Collection:
- Prints and Drawings
- Credit Line:
- Yale Center for British Art, Paul Mellon Collection
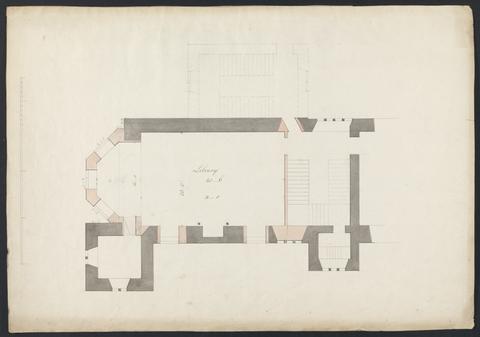
- Date:
- ca. 1790
- Materials & Techniques:
- Graphite, pen and black ink and watercolor on moderately thick, moderately textured, cream laid paper
- Dimensions:
- Sheet: 14 5/8 x 20 7/8 inches (37.1 x 53 cm)
- Collection:
- Prints and Drawings
- Credit Line:
- Yale Center for British Art, Paul Mellon Collection
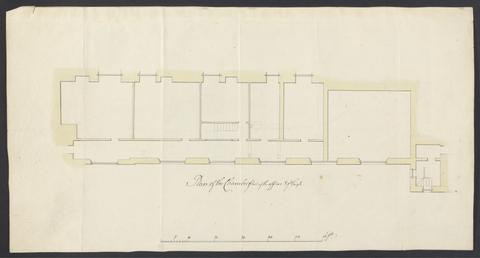
- Date:
- ca. 1790
- Materials & Techniques:
- Graphite, pen and black ink and watercolor on moderately thick, slightly textured, cream laid paper
- Dimensions:
- Sheet: 10 3/4 x 20 1/2 inches (27.3 x 52.1 cm)
- Collection:
- Prints and Drawings
- Credit Line:
- Yale Center for British Art, Paul Mellon Collection
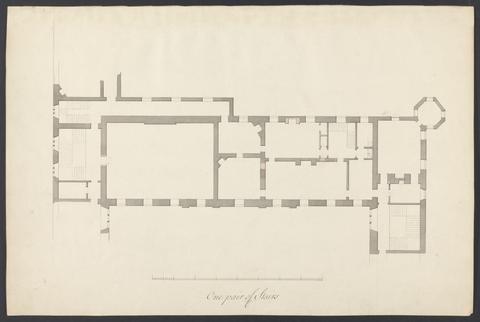
- Date:
- ca. 1790
- Materials & Techniques:
- Graphite, pen and black ink and watercolor on moderately thick, moderately textured, cream laid paper
- Dimensions:
- Sheet: 13 3/4 x 20 3/4 inches (34.9 x 52.7 cm)
- Collection:
- Prints and Drawings
- Credit Line:
- Yale Center for British Art, Paul Mellon Collection
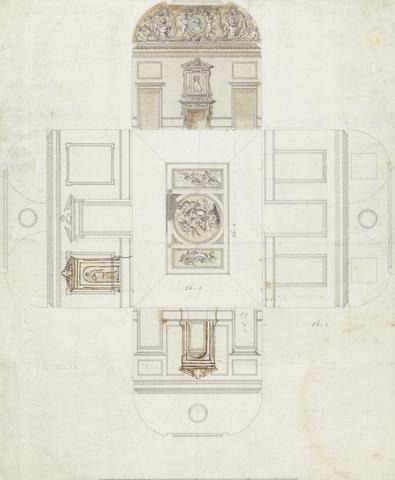
- Date:
- between 1728 and 1732
- Materials & Techniques:
- Graphite, pen and black and brown ink, brown and gray wash on moderately thick, slightly textured, cream laid paper
- Dimensions:
- Sheet: 15 1/8 x 12 1/2 inches (38.4 x 31.8 cm)
- Collection:
- Prints and Drawings
- Credit Line:
- Yale Center for British Art, Paul Mellon Collection
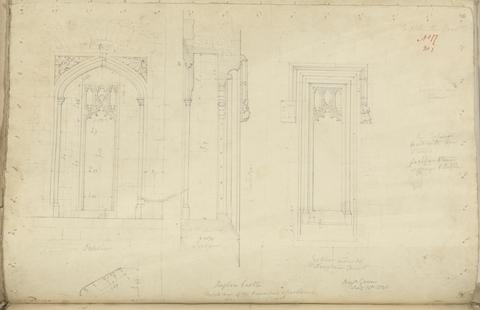
- Date:
- 1831
- Materials & Techniques:
- Graphite and pen and pink ink on medium, slightly textured, cream wove paper
- Dimensions:
- Sheet: 10 1/2 x 15 1/16 inches (26.7 x 38.3 cm)
- Collection:
- Prints and Drawings
- Credit Line:
- Yale Center for British Art, Paul Mellon Fund
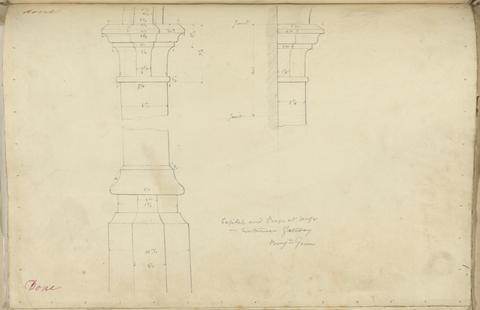
- Date:
- 1831
- Materials & Techniques:
- Graphite and pen and pink ink on medium, slightly textured, cream wove paper
- Dimensions:
- Sheet: 10 5/8 x 15 inches (27 x 38.1 cm)
- Collection:
- Prints and Drawings
- Credit Line:
- Yale Center for British Art, Paul Mellon Fund
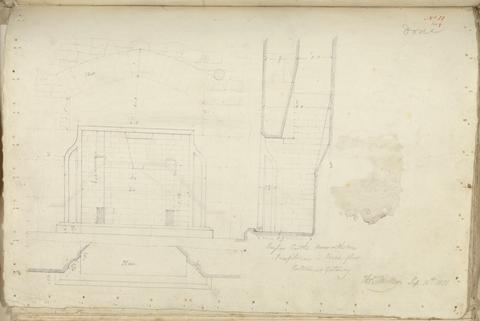
- Date:
- 1831
- Materials & Techniques:
- Graphite and pen and pink ink on moderately thick, slightly textured, cream wove paper
- Dimensions:
- Sheet: 10 1/2 x 15 1/16 inches (26.7 x 38.3 cm)
- Collection:
- Prints and Drawings
- Credit Line:
- Yale Center for British Art, Paul Mellon Fund
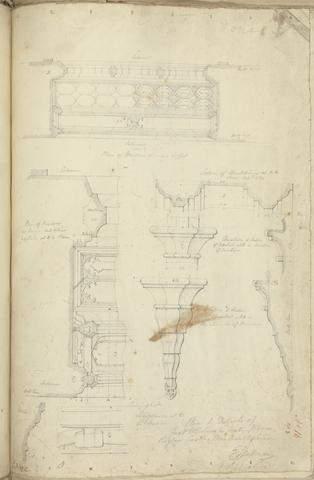
- Date:
- 1831
- Materials & Techniques:
- Graphite and pen and pink ink on medium, slightly textured, cream wove paper
- Dimensions:
- Sheet: 14 15/16 x 10 1/2 inches (37.9 x 26.7 cm)
- Collection:
- Prints and Drawings
- Credit Line:
- Yale Center for British Art, Paul Mellon Fund
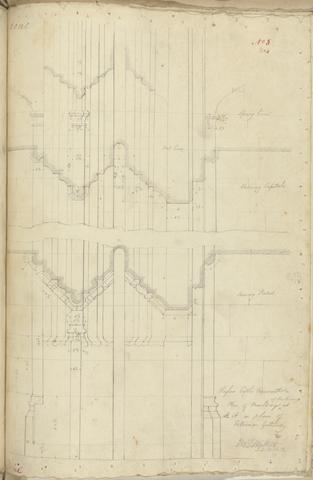
- Date:
- 1831
- Materials & Techniques:
- Graphite and pen and pink ink on moderately thick, smooth, cream wove paper
- Dimensions:
- Sheet: 14 13/16 x 10 5/8 inches (37.6 x 27 cm)
- Collection:
- Prints and Drawings
- Credit Line:
- Yale Center for British Art, Paul Mellon Fund
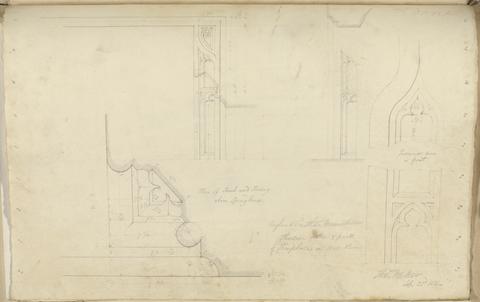
- Date:
- 1831
- Materials & Techniques:
- Graphite and pen and red ink on moderately thick, slightly textured, cream wove paper
- Dimensions:
- Sheet: 10 5/8 x 15 inches (27 x 38.1 cm)
- Collection:
- Prints and Drawings
- Credit Line:
- Yale Center for British Art, Paul Mellon Fund
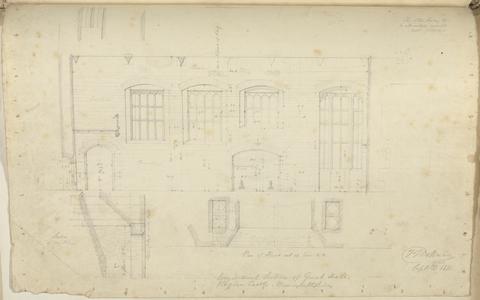
- Date:
- 1831
- Materials & Techniques:
- Graphite and pen and pink ink on medium, slightly textured, cream wove paper
- Dimensions:
- Sheet: 10 5/8 x 14 15/16 inches (27 x 37.9 cm)
- Collection:
- Prints and Drawings
- Credit Line:
- Yale Center for British Art, Paul Mellon Fund
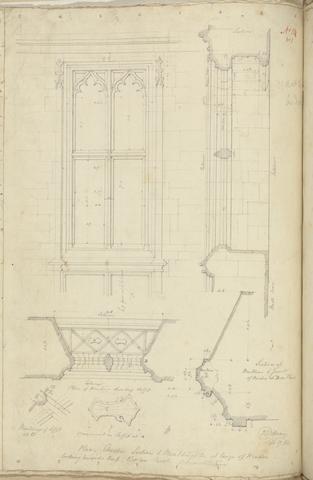
- Date:
- 1831
- Materials & Techniques:
- Graphite and pen and red ink on moderately thick, smooth, cream wove paper
- Dimensions:
- Sheet: 14 7/8 x 10 1/2 inches (37.8 x 26.7 cm)
- Collection:
- Prints and Drawings
- Credit Line:
- Yale Center for British Art, Paul Mellon Fund
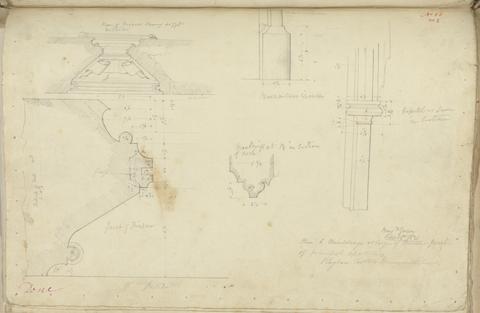
- Date:
- 1831
- Materials & Techniques:
- Graphite and pen and pink ink on moderately thick, smooth, cream wove paper
- Dimensions:
- Sheet: 10 3/8 x 15 inches (26.4 x 38.1 cm)
- Collection:
- Prints and Drawings
- Credit Line:
- Yale Center for British Art, Paul Mellon Fund
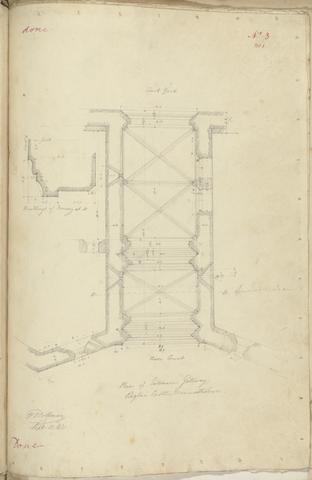
- Date:
- 1831
- Materials & Techniques:
- Graphite on moderately thick, smooth, cream wove paper
- Dimensions:
- Sheet: 14 3/4 x 10 3/4 inches (37.5 x 27.3 cm)
- Collection:
- Prints and Drawings
- Credit Line:
- Yale Center for British Art, Paul Mellon Fund
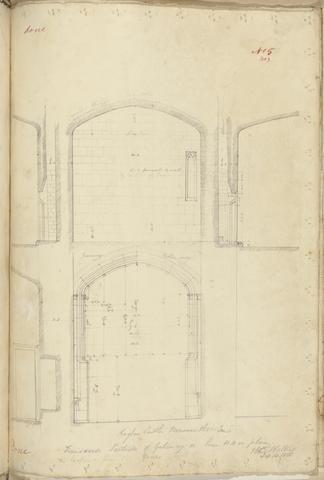
- Date:
- 1831
- Materials & Techniques:
- Graphite and pen and pink ink on moderately thick, smooth, cream wove paper
- Dimensions:
- Sheet: 14 15/16 x 10 3/4 inches (37.9 x 27.3 cm)
- Collection:
- Prints and Drawings
- Credit Line:
- Yale Center for British Art, Paul Mellon Fund
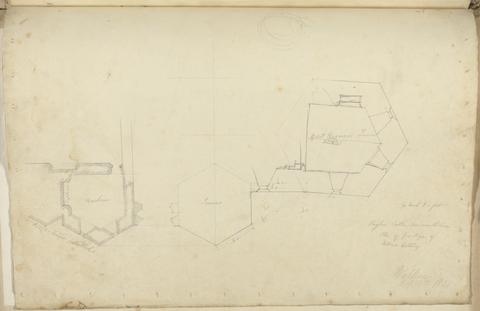
- Date:
- 1831
- Materials & Techniques:
- Graphite and pen and pink ink on medium, slightly textured, cream wove paper
- Dimensions:
- Sheet: 10 7/8 x 14 15/16 inches (27.6 x 37.9 cm)
- Collection:
- Prints and Drawings
- Credit Line:
- Yale Center for British Art, Paul Mellon Fund
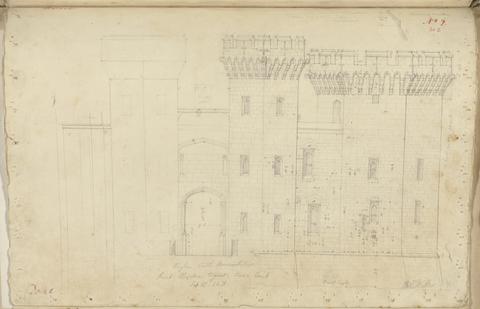
- Date:
- 1831
- Materials & Techniques:
- Graphite on moderately thick, slightly textured, cream wove paper
- Dimensions:
- Sheet: 10 3/4 x 14 15/16 inches (27.3 x 37.9 cm)
- Collection:
- Prints and Drawings
- Credit Line:
- Yale Center for British Art, Paul Mellon Fund
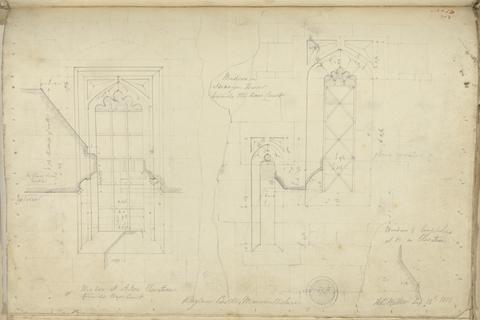
- Date:
- 1831
- Materials & Techniques:
- Graphite on medium, slightly textured, cream wove paper
- Dimensions:
- Sheet: 10 5/8 x 15 inches (27 x 38.1 cm)
- Collection:
- Prints and Drawings
- Credit Line:
- Yale Center for British Art, Paul Mellon Fund
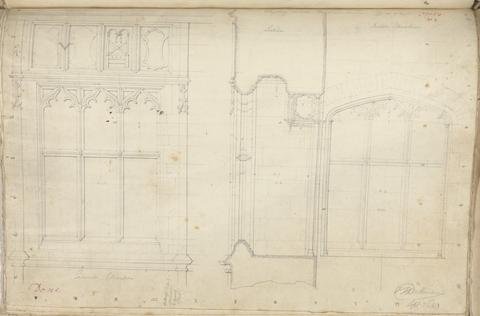
- Date:
- 1831
- Materials & Techniques:
- Graphite and pen and pink ink on medium, slightly textured, cream wove paper
- Dimensions:
- Sheet: 10 1/2 x 14 7/8 inches (26.7 x 37.8 cm)
- Collection:
- Prints and Drawings
- Credit Line:
- Yale Center for British Art, Paul Mellon Fund
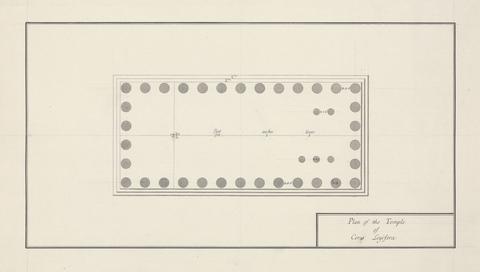
- Date:
- undated
- Materials & Techniques:
- Pen and black ink with gray wash over graphite on medium, slightly textured, cream laid paper
- Dimensions:
- Sheet: 11 7/8 x 19 1/16 inches (30.2 x 48.4 cm)
- Collection:
- Prints and Drawings
- Credit Line:
- Yale Center for British Art, Paul Mellon Collection
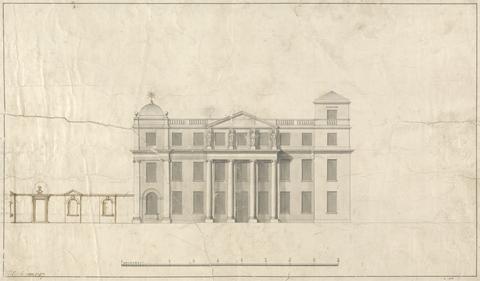
- Date:
- 1757
- Materials & Techniques:
- Pen and black, brown, and gray ink with gray wash and graphite on medium, slightly textured, cream laid paper
- Dimensions:
- Sheet: 11 5/16 x 18 3/16 inches (28.7 x 46.2 cm)
- Collection:
- Prints and Drawings
- Credit Line:
- Yale Center for British Art, Paul Mellon Collection
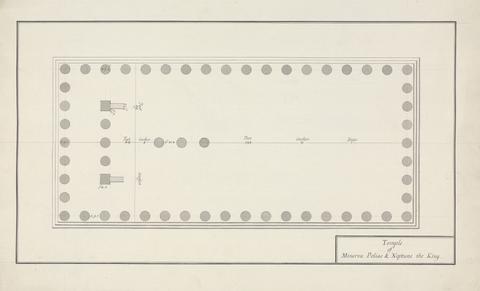
- Date:
- undated
- Materials & Techniques:
- Pen and black ink with gray wash over graphite on medium, slightly textured, cream laid paper
- Dimensions:
- Sheet: 11 7/8 x 18 15/16 inches (30.2 x 48.1 cm)
- Collection:
- Prints and Drawings
- Credit Line:
- Yale Center for British Art, Paul Mellon Collection
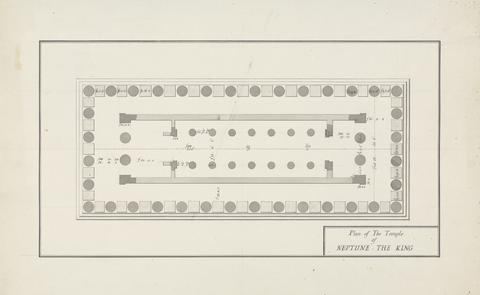
- Date:
- undated
- Materials & Techniques:
- Pen and black ink with gray wash over graphite on medium, slightly textured, cream laid paper
- Dimensions:
- Sheet: 11 13/16 x 19 1/8 inches (30 x 48.6 cm)
- Collection:
- Prints and Drawings
- Credit Line:
- Yale Center for British Art, Paul Mellon Collection
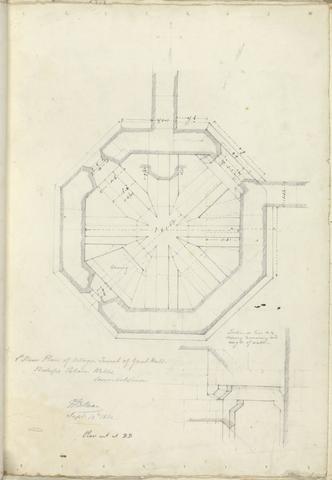
- Date:
- 1832
- Materials & Techniques:
- Graphite and pen and black ink on medium, slightly textured, cream wove paper
- Dimensions:
- Sheet: 14 15/16 x 10 1/2 inches (37.9 x 26.7 cm)
- Collection:
- Prints and Drawings
- Credit Line:
- Yale Center for British Art, Paul Mellon Fund
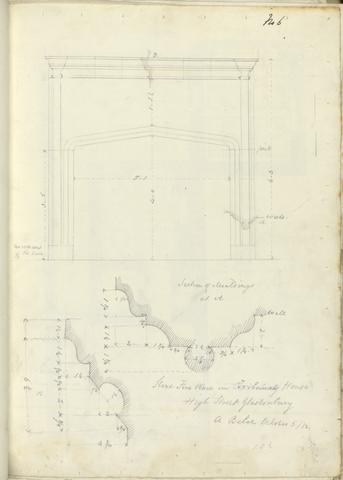
- Date:
- 1832
- Materials & Techniques:
- Graphite on moderately thick, slightly textured, cream wove paper
- Dimensions:
- Sheet: 14 3/4 x 10 3/4 inches (37.5 x 27.3 cm)
- Collection:
- Prints and Drawings
- Credit Line:
- Yale Center for British Art, Paul Mellon Fund
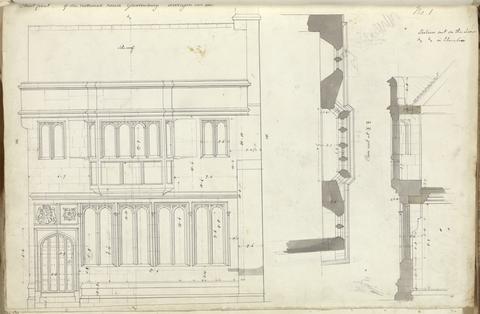
- Date:
- 1832
- Materials & Techniques:
- Pen and black and violet ink with graphite and gray wash on medium, smooth, cream wove paper
- Dimensions:
- Sheet: 10 5/8 x 15 5/8 inches (27 x 39.7 cm)
- Collection:
- Prints and Drawings
- Credit Line:
- Yale Center for British Art, Paul Mellon Fund
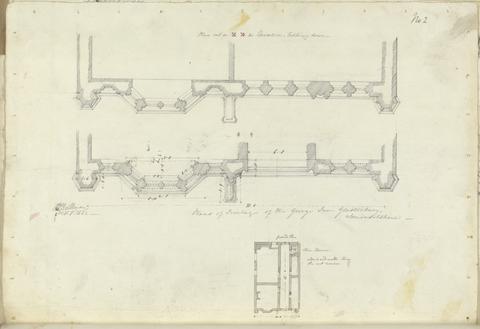
- Date:
- 1832
- Materials & Techniques:
- Graphite with pen and black ink and gray wash on moderately thick, smooth, cream wove paper
- Dimensions:
- Sheet: 10 1/2 x 14 7/8 inches (26.7 x 37.8 cm)
- Collection:
- Prints and Drawings
- Credit Line:
- Yale Center for British Art, Paul Mellon Fund
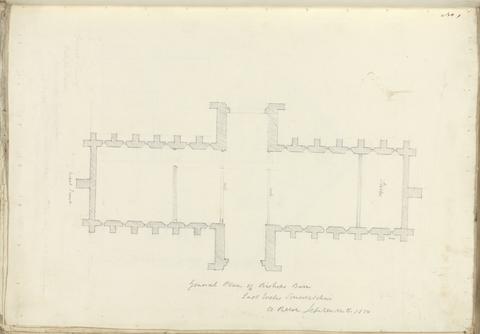
- Date:
- 1832
- Materials & Techniques:
- Graphite on moderately thick, slightly textured, cream wove paper
- Dimensions:
- Sheet: 10 9/16 x 15 1/16 inches (26.8 x 38.3 cm)
- Collection:
- Prints and Drawings
- Credit Line:
- Yale Center for British Art, Paul Mellon Fund
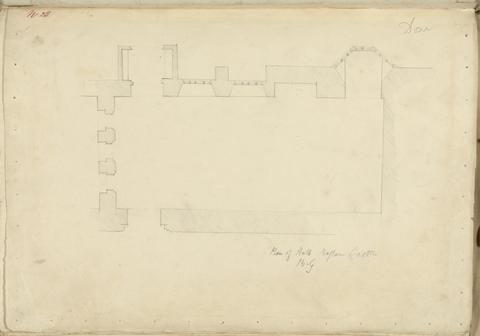
- Date:
- undated
- Materials & Techniques:
- Graphite on medium, smooth, cream wove paper
- Dimensions:
- Sheet: 10 3/4 x 15 1/16 inches (27.3 x 38.3 cm)
- Collection:
- Prints and Drawings
- Credit Line:
- Yale Center for British Art, Paul Mellon Fund

- Date:
- 1831
- Materials & Techniques:
- Graphite on medium, smooth, cream wove paper
- Dimensions:
- Sheet: 10 1/2 x 15 1/8 inches (26.7 x 38.4 cm)
- Collection:
- Prints and Drawings
- Credit Line:
- Yale Center for British Art, Paul Mellon Fund
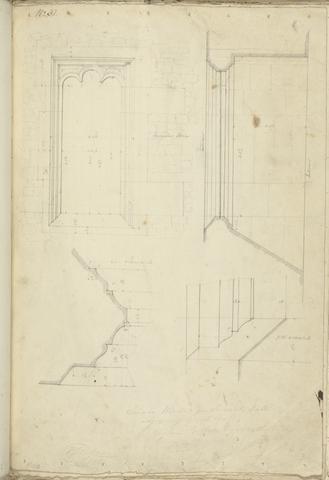
- Date:
- 1831
- Materials & Techniques:
- Graphite and pen and brown ink on medium, slightly textured, cream wove paper
- Dimensions:
- Sheet: 14 7/8 x 10 5/16 inches (37.8 x 26.2 cm)
- Collection:
- Prints and Drawings
- Credit Line:
- Yale Center for British Art, Paul Mellon Fund
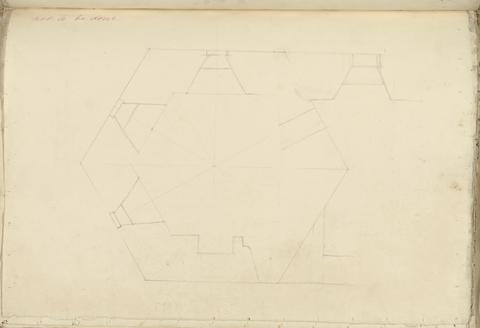
- Date:
- undated
- Materials & Techniques:
- Graphite and pen and pink ink on medium, smooth, cream wove paper
- Dimensions:
- Sheet: 10 7/16 x 15 inches (26.5 x 38.1 cm)
- Collection:
- Prints and Drawings
- Credit Line:
- Yale Center for British Art, Paul Mellon Fund
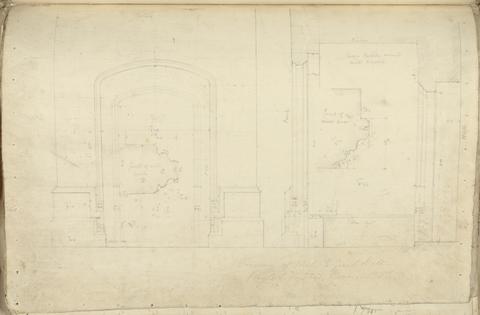
- Date:
- 1831
- Materials & Techniques:
- Graphite on moderately thick, slightly textured, cream wove paper
- Dimensions:
- Sheet: 10 3/4 x 15 1/8 inches (27.3 x 38.4 cm)
- Collection:
- Prints and Drawings
- Credit Line:
- Yale Center for British Art, Paul Mellon Fund
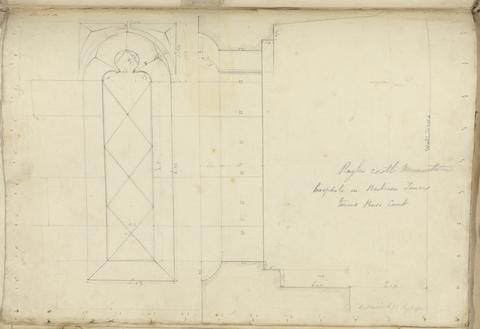
- Date:
- 1831
- Materials & Techniques:
- Graphite and pen and red ink on medium, slightly textured, cream wove paper
- Dimensions:
- Sheet: 11 x 15 1/8 inches (27.9 x 38.4 cm)
- Collection:
- Prints and Drawings
- Credit Line:
- Yale Center for British Art, Paul Mellon Fund
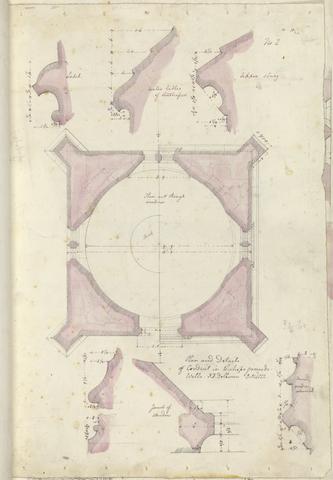
- Date:
- 1832
- Materials & Techniques:
- Pen and black and violet ink with graphite and purple wash on moderately thick, slightly textured, cream wove paper
- Dimensions:
- Sheet: 10 1/2 x 14 15/16 inches (26.7 x 37.9 cm)
- Collection:
- Prints and Drawings
- Credit Line:
- Yale Center for British Art, Paul Mellon Fund
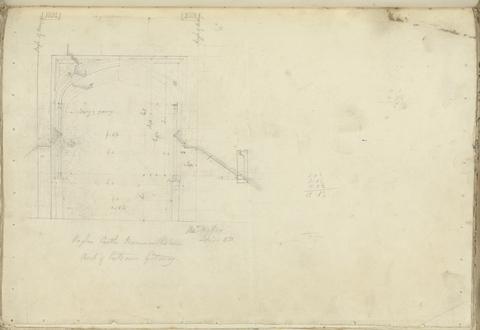
- Date:
- 1831
- Materials & Techniques:
- Graphite on moderately thick, smooth, cream wove paper
- Dimensions:
- Sheet: 10 5/8 x 15 1/16 inches (27 x 38.3 cm)
- Collection:
- Prints and Drawings
- Credit Line:
- Yale Center for British Art, Paul Mellon Fund
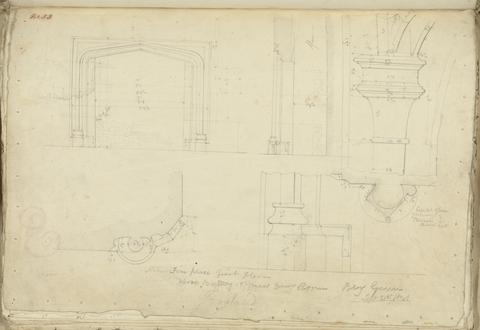
- Date:
- 1831
- Materials & Techniques:
- Graphite and pen and red ink on moderately thick, smooth, cream wove paper
- Dimensions:
- Sheet: 10 3/8 x 15 1/16 inches (26.4 x 38.3 cm)
- Collection:
- Prints and Drawings
- Credit Line:
- Yale Center for British Art, Paul Mellon Fund
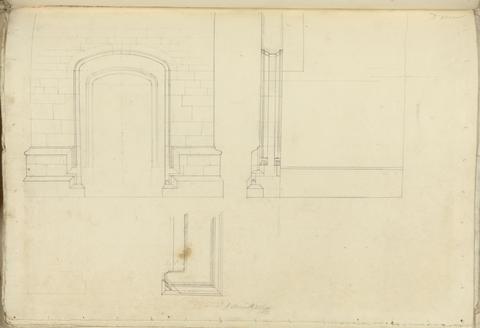
- Date:
- 1831
- Materials & Techniques:
- Graphite and pen and pink ink on moderately thick, slightly textured, cream wove paper
- Dimensions:
- Sheet: 10 5/8 x 15 1/16 inches (27 x 38.3 cm)
- Collection:
- Prints and Drawings
- Credit Line:
- Yale Center for British Art, Paul Mellon Fund

- Date:
- 1831
- Materials & Techniques:
- Graphite and pen and pink ink on moderately thick, smooth, cream wove paper
- Dimensions:
- Sheet: 15 1/8 x 10 5/8 inches (38.4 x 27 cm)
- Collection:
- Prints and Drawings
- Credit Line:
- Yale Center for British Art, Paul Mellon Fund
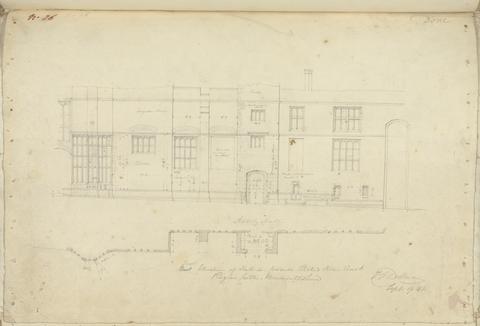
- Date:
- 1831
- Materials & Techniques:
- Graphite on moderately thick, smooth, cream wove paper
- Dimensions:
- Sheet: 10 3/8 x 14 15/16 inches (26.4 x 37.9 cm)
- Collection:
- Prints and Drawings
- Credit Line:
- Yale Center for British Art, Paul Mellon Fund
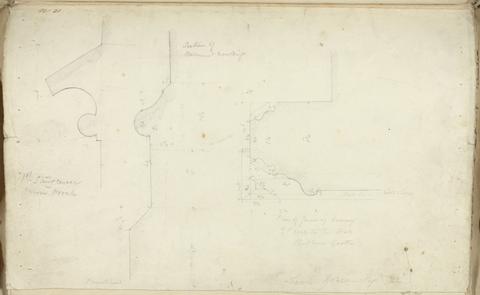
- Date:
- 1831
- Materials & Techniques:
- Graphite on medium, slightly textured, cream wove paper
- Dimensions:
- Sheet: 10 1/8 x 15 3/8 inches (25.7 x 39.1 cm)
- Collection:
- Prints and Drawings
- Credit Line:
- Yale Center for British Art, Paul Mellon Fund
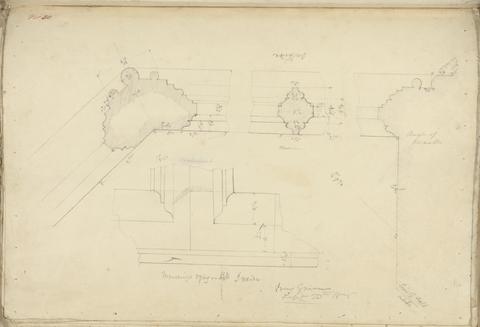
- Date:
- 1831
- Materials & Techniques:
- Graphite on medium, smooth, cream wove paper
- Dimensions:
- Sheet: 10 5/8 x 15 1/16 inches (27 x 38.3 cm)
- Collection:
- Prints and Drawings
- Credit Line:
- Yale Center for British Art, Paul Mellon Fund
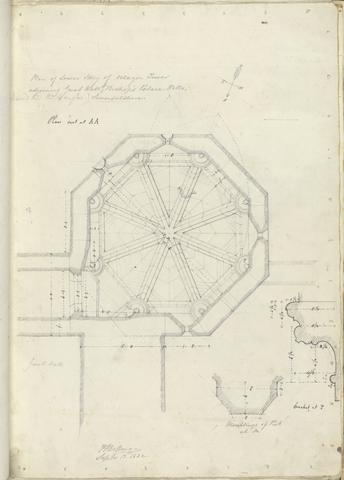
- Date:
- 1832
- Materials & Techniques:
- Pen and black ink with graphite on medium, slightly textured, cream wove paper
- Dimensions:
- Sheet: 14 7/8 x 10 1/2 inches (37.8 x 26.7 cm)
- Collection:
- Prints and Drawings
- Credit Line:
- Yale Center for British Art, Paul Mellon Fund
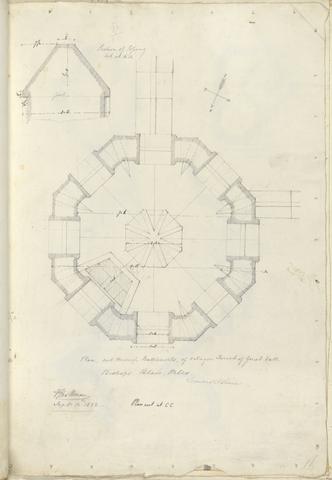
- Date:
- 1832
- Materials & Techniques:
- Graphite with pen and black ink on moderately thick, smooth, cream wove paper
- Dimensions:
- Sheet: 14 15/16 x 10 1/4 inches (37.9 x 26 cm)
- Collection:
- Prints and Drawings
- Credit Line:
- Yale Center for British Art, Paul Mellon Fund

- Date:
- undated
- Materials & Techniques:
- Pen and black ink with graphite and gray wash on moderately thick, slightly textured, cream wove paper
- Dimensions:
- Sheet: 14 7/8 x 10 1/4 inches (37.8 x 26 cm)
- Collection:
- Prints and Drawings
- Credit Line:
- Yale Center for British Art, Paul Mellon Fund
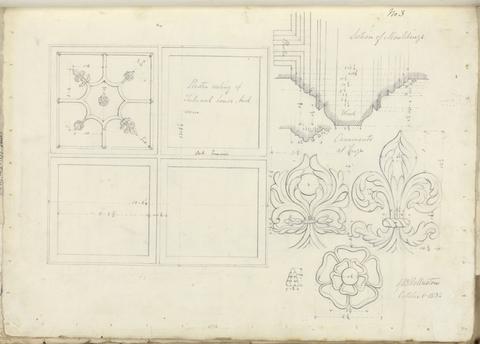
- Date:
- 1832
- Materials & Techniques:
- Graphite and pen and brown ink on medium, slightly textured, cream wove paper
- Dimensions:
- Sheet: 10 3/4 x 15 inches (27.3 x 38.1 cm)
- Collection:
- Prints and Drawings
- Credit Line:
- Yale Center for British Art, Paul Mellon Fund
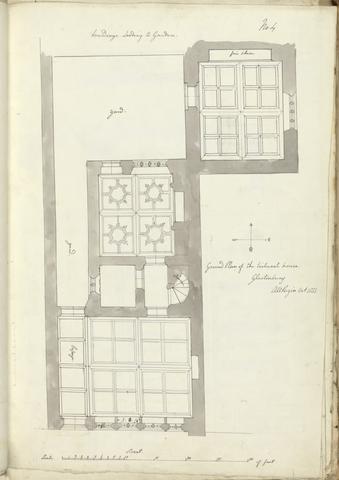
- Date:
- 1832
- Materials & Techniques:
- Pen and black ink with graphite and gray wash on moderately thick, smooth, cream wove paper
- Dimensions:
- Sheet: 15 1/4 x 10 3/8 inches (38.7 x 26.4 cm)
- Collection:
- Prints and Drawings
- Credit Line:
- Yale Center for British Art, Paul Mellon Fund
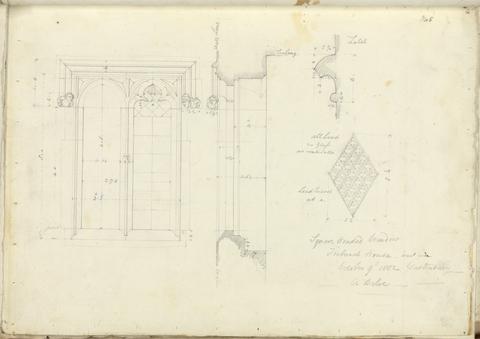
- Date:
- 1832
- Materials & Techniques:
- Graphite and pen and black ink on moderately thick, slightly textured, cream wove paper
- Dimensions:
- Sheet: 10 5/8 x 14 15/16 inches (27 x 37.9 cm)
- Collection:
- Prints and Drawings
- Credit Line:
- Yale Center for British Art, Paul Mellon Fund
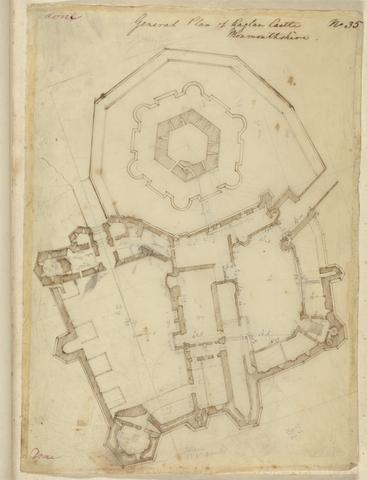
- Date:
- undated
- Materials & Techniques:
- Graphite and pen and brown ink on thin, smooth, cream tracing paper
- Dimensions:
- Sheet: 13 1/4 x 9 3/4 inches (33.7 x 24.8 cm)
- Collection:
- Prints and Drawings
- Credit Line:
- Yale Center for British Art, Paul Mellon Fund
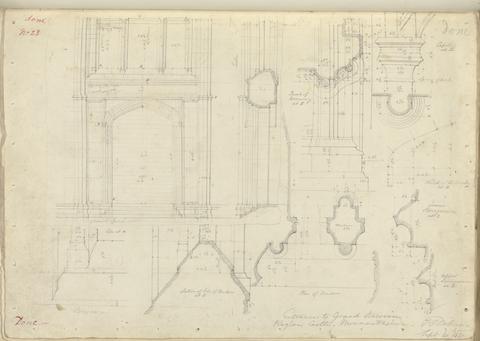
- Date:
- 1831
- Materials & Techniques:
- Graphite on medium, smooth, cream wove paper
- Dimensions:
- Sheet: 10 5/8 x 14 15/16 inches (27 x 37.9 cm)
- Collection:
- Prints and Drawings
- Credit Line:
- Yale Center for British Art, Paul Mellon Fund