Search Constraints
You searched for:
Materials & Techniques black ink
Remove constraint Materials & Techniques: black inkImage Available Available
Remove constraint Image Available: AvailableSubject Terms architecture
Remove constraint Subject Terms: architectureSearch Results
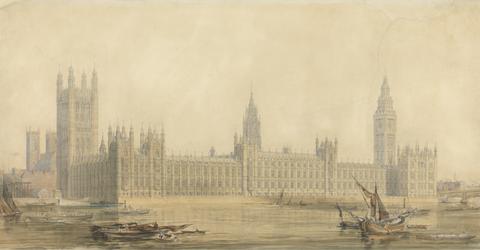
- Date:
- ca. 1840-1849
- Materials & Techniques:
- Watercolor over traces of graphite, with gouache, pen and black and brown ink on medium, smooth, weige wove paper
- Dimensions:
- Sheet: 15 7/8 x 30 1/8 inches (40.3 x 76.5 cm)
- Collection:
- Prints and Drawings
- Credit Line:
- Yale Center for British Art, Paul Mellon Collection
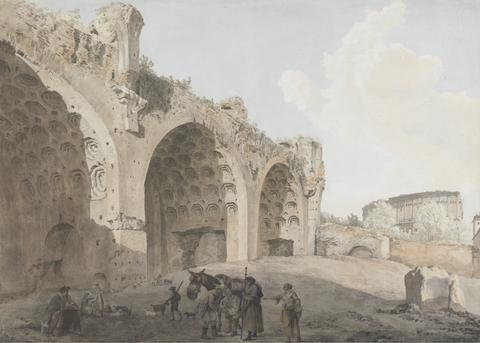
- Date:
- 1779
- Materials & Techniques:
- Watercolor with pen and black ink over graphite on laid paper
- Dimensions:
- Sheet: 20 7/8 x 29 1/8 inches (53 x 74 cm)
- Collection:
- Prints and Drawings
- Credit Line:
- Yale Center for British Art, Paul Mellon Collection
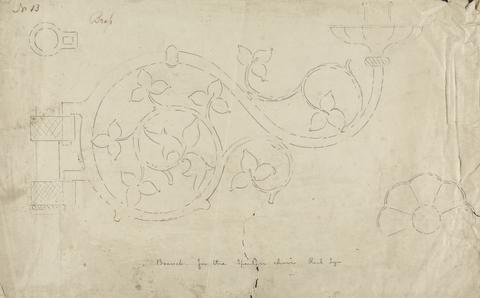
- Date:
- undated
- Materials & Techniques:
- Pen and black ink, pen and brown ink, and graphite on medium, slightly textured, cream wove paper
- Dimensions:
- Sheet: 12 x 19 1/2 inches (30.5 x 49.5 cm)
- Collection:
- Prints and Drawings
- Credit Line:
- Yale Center for British Art, Paul Mellon Collection
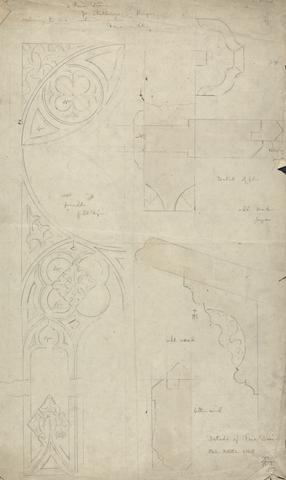
- Date:
- 1852
- Materials & Techniques:
- Graphite and pen and black ink on medium, moderately textured, cream wove paper
- Dimensions:
- Sheet: 19 1/4 × 12 inches (48.9 × 30.5 cm)
- Collection:
- Prints and Drawings
- Credit Line:
- Yale Center for British Art, Paul Mellon Collection
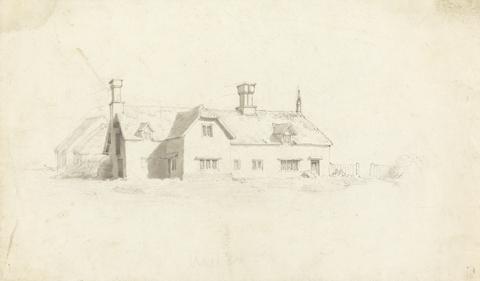
- Date:
- undated
- Materials & Techniques:
- Graphite, pen and black ink and gray wash on medium, moderately textured, cream wove paper
- Dimensions:
- Sheet: 7 3/8 x 12 5/8 inches (18.7 x 32.1 cm)
- Collection:
- Prints and Drawings
- Credit Line:
- Yale Center for British Art, Paul Mellon Collection
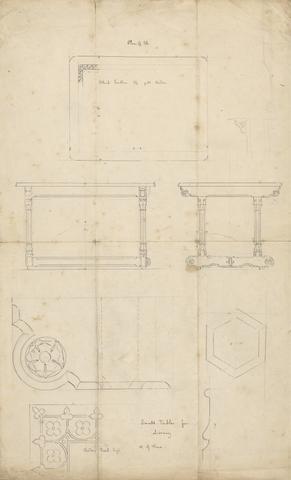
- Date:
- undated
- Materials & Techniques:
- Graphite, pen and black ink, and pen and brown ink on medium, slightly textured, cream wove paper
- Dimensions:
- Sheet: 20 5/8 × 12 3/4 inches (52.4 × 32.4 cm)
- Collection:
- Prints and Drawings
- Credit Line:
- Yale Center for British Art, Paul Mellon Collection
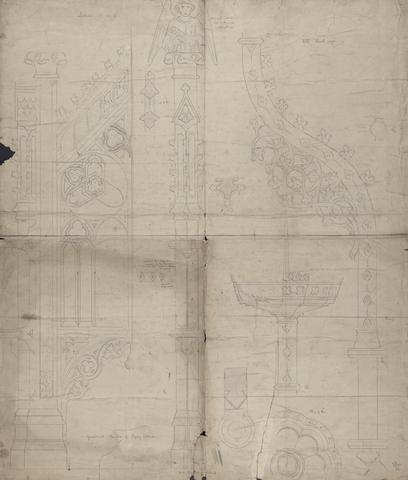
- Date:
- 1846
- Materials & Techniques:
- Graphite and pen and black ink on moderately thick, smooth, beige paper
- Dimensions:
- Sheet: 32 1/2 x 27 7/8 inches (82.6 x 70.8 cm)
- Collection:
- Prints and Drawings
- Credit Line:
- Yale Center for British Art, Paul Mellon Collection
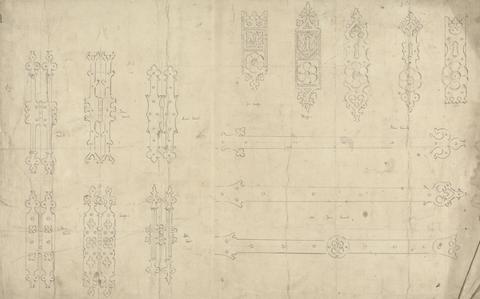
- Date:
- undated
- Materials & Techniques:
- Graphite and pen and black ink on medium, moderately textured, beige wove paper
- Dimensions:
- Sheet: 12 7/8 × 21 inches (32.7 × 53.3 cm)
- Collection:
- Prints and Drawings
- Credit Line:
- Yale Center for British Art, Paul Mellon Collection
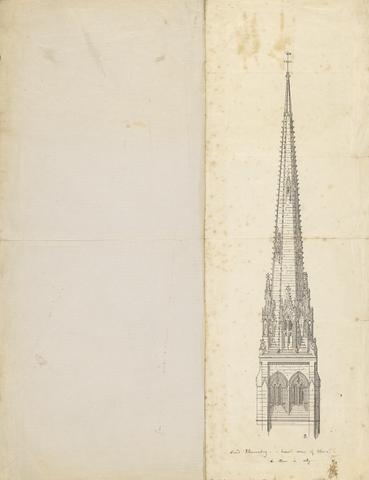
- Date:
- undated
- Materials & Techniques:
- Pen and black ink, with line engraving on medium, smooth, cream wove paper
- Dimensions:
- Sheet: 17 1/2 × 13 1/8 inches (44.5 × 33.3 cm)
- Collection:
- Prints and Drawings
- Credit Line:
- Yale Center for British Art, Paul Mellon Collection

- Date:
- undated
- Materials & Techniques:
- Pen and black ink on thin, slightly textured, cream wove paper mounted on moderately thick, slightly textured, cream wove paper
- Dimensions:
- Sheet: 5 1/8 x 12 inches (13 x 30.5 cm)
- Collection:
- Prints and Drawings
- Credit Line:
- Yale Center for British Art, Paul Mellon Collection
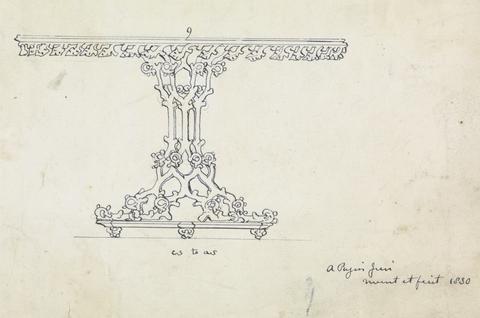
- Date:
- 1830
- Materials & Techniques:
- Graphite and pen and black ink on medium, slightly textured, cream wove paper
- Dimensions:
- Sheet: 5 1/8 x 7 5/8 inches (13 x 19.4 cm)
- Collection:
- Prints and Drawings
- Credit Line:
- Yale Center for British Art, Paul Mellon Collection
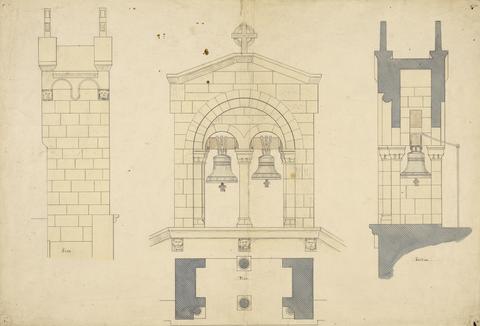
- Date:
- undated
- Materials & Techniques:
- Watercolor, pen and black ink, and graphite on moderately thick, moderately textured, beige wove paper
- Dimensions:
- Sheet: 15 × 22 inches (38.1 × 55.9 cm)
- Collection:
- Prints and Drawings
- Credit Line:
- Yale Center for British Art, Paul Mellon Collection

- Date:
- undated
- Materials & Techniques:
- Graphite, pen and black ink, gray wash, and brown wash on medium, slightly textured, cream wove paper
- Dimensions:
- Sheet: 12 5/8 × 19 7/8 inches (32.1 × 50.5 cm)
- Collection:
- Prints and Drawings
- Credit Line:
- Yale Center for British Art, Paul Mellon Collection
![Designs for Town Hall Mons [sic]](https://media.collections.yale.edu/thumbnail/ycba/395495df-3413-4e03-b2d1-8b5687236f5f)
- Date:
- 1851
- Materials & Techniques:
- Pen and black ink and graphite on medium, moderately textured, cream wove paper
- Dimensions:
- Sheet: 9 1/4 × 6 1/4 inches (23.5 × 15.9 cm)
- Collection:
- Prints and Drawings
- Credit Line:
- Yale Center for British Art, Paul Mellon Collection
15. The Rialto
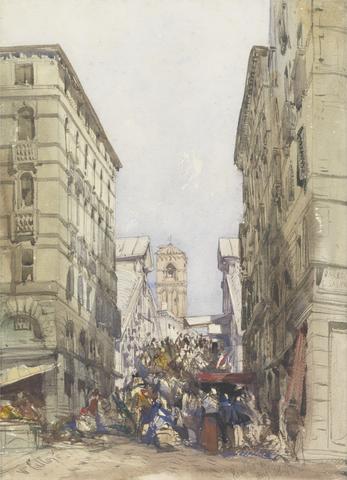
- Date:
- 1846
- Materials & Techniques:
- Watercolor with pen in brown and black ink, with graphite, and gouache on medium, slightly textured, cream wove paper
- Dimensions:
- Sheet: 14 7/16 x 10 1/2 inches (36.7 x 26.7 cm)
- Collection:
- Prints and Drawings
- Credit Line:
- Yale Center for British Art, Paul Mellon Collection
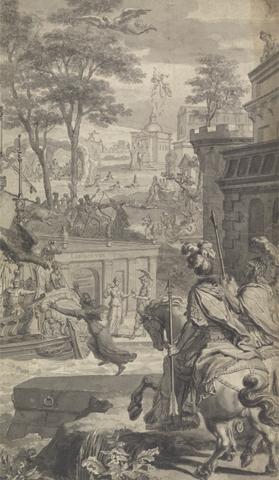
- Date:
- ca. 1710
- Materials & Techniques:
- Pen and black ink, and gray wash on medium, slightly textured, cream wove paper
- Dimensions:
- Sheet: 14 1/8 × 8 3/8 inches (35.9 × 21.3 cm)
- Collection:
- Prints and Drawings
- Credit Line:
- Yale Center for British Art, Paul Mellon Collection
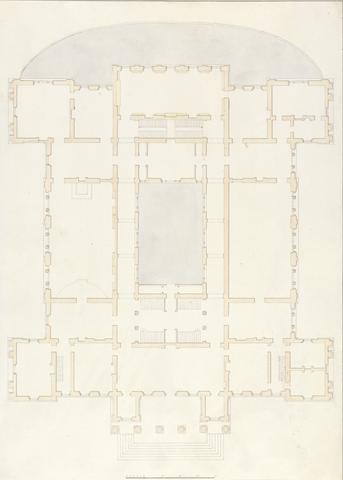
- Date:
- ca. 1812
- Materials & Techniques:
- Graphite, pen and black ink and watercolor on moderately thick, moderately textured, cream wove paper
- Dimensions:
- Sheet: 12 7/8 x 17 7/8 inches (32.7 x 45.4 cm)
- Collection:
- Prints and Drawings
- Credit Line:
- Yale Center for British Art, Paul Mellon Collection
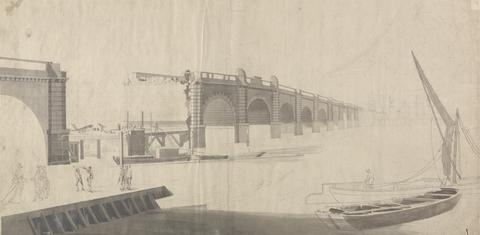
- Date:
- undated
- Materials & Techniques:
- Gray wash, graphite and pen and black ink on medium, slightly textured, cream laid paper
- Dimensions:
- Sheet: 14 1/8 x 28 3/8 inches (35.9 x 72.1 cm)
- Collection:
- Prints and Drawings
- Credit Line:
- Yale Center for British Art, Paul Mellon Fund, in honor of John Baskett
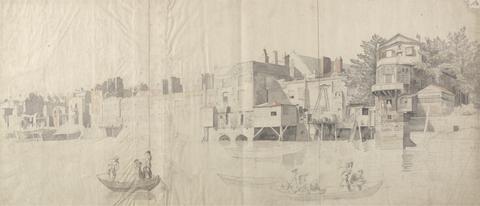
- Date:
- undated
- Materials & Techniques:
- Watercolor, graphite and pen and black ink on medium, slightly textured, cream laid paper
- Dimensions:
- Sheet: 14 3/8 x 33 inches (36.5 x 83.8 cm)
- Collection:
- Prints and Drawings
- Credit Line:
- Yale Center for British Art, Paul Mellon Fund, in honor of John Baskett
20. Durham Cathedral
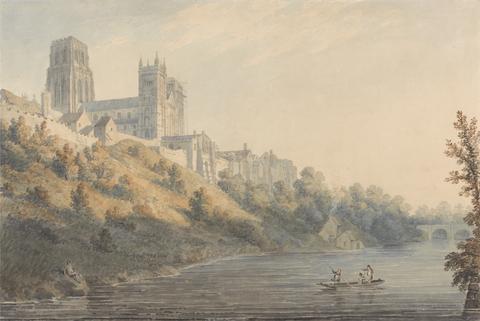
- Date:
- undated
- Materials & Techniques:
- Watercolor, pen, black ink, gray ink, and graphite on medium, slightly textured, cream wove paper
- Dimensions:
- Sheet: 10 3/8 x 15 3/8 inches (26.4 x 39.1 cm)
- Collection:
- Prints and Drawings
- Credit Line:
- Yale Center for British Art, Paul Mellon Collection
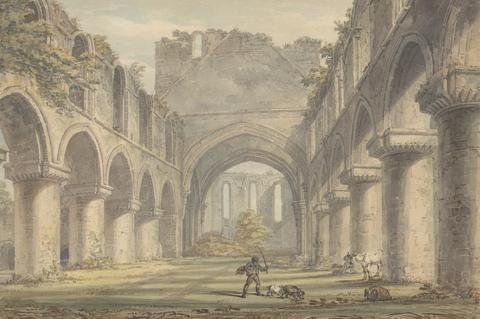
- Date:
- ca. 1790
- Materials & Techniques:
- Watercolor, pen, black ink, and graphite on medium, slightly textured, cream wove paper
- Dimensions:
- Sheet: 10 1/2 x 15 5/8 inches (26.7 x 39.7 cm)
- Collection:
- Prints and Drawings
- Credit Line:
- Yale Center for British Art, Paul Mellon Collection
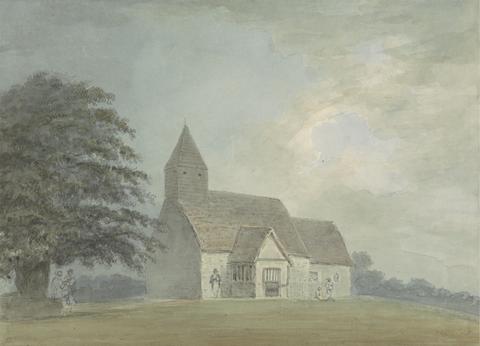
- Date:
- undated
- Materials & Techniques:
- Watercolor, graphite, pen, and black ink on medium, slightly textured, cream wove paper
- Dimensions:
- Sheet: 7 1/2 x 10 1/4 inches (19.1 x 26 cm)
- Collection:
- Prints and Drawings
- Credit Line:
- Yale Center for British Art, Paul Mellon Collection
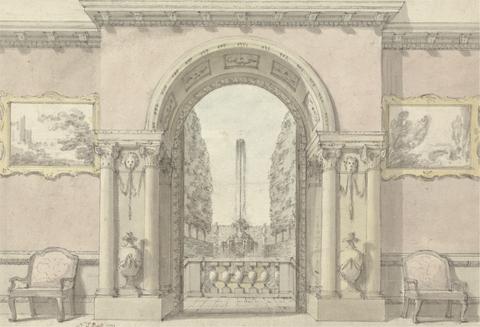
- Date:
- 1771
- Materials & Techniques:
- Watercolor, pen, black ink, and gray ink on moderately thick, slightly textured, cream laid paper
- Dimensions:
- Sheet: 7 1/2 x 11 1/8 inches (19.1 x 28.3 cm)
- Collection:
- Prints and Drawings
- Credit Line:
- Yale Center for British Art, Paul Mellon Collection
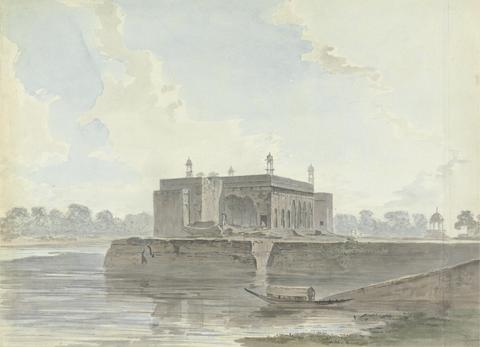
- Date:
- undated
- Materials & Techniques:
- Watercolor, pen, black ink, gray ink, and graphite on moderately thick, slightly textured, cream laid paper
- Dimensions:
- Sheet: 11 7/8 x 16 1/4 inches (30.2 x 41.3 cm)
- Collection:
- Prints and Drawings
- Credit Line:
- Yale Center for British Art, Paul Mellon Collection
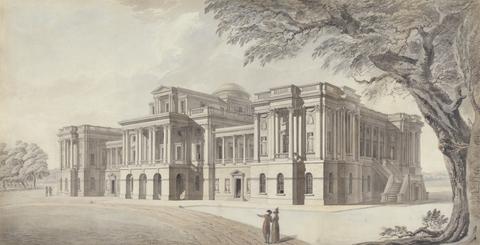
- Date:
- ca. 1790
- Materials & Techniques:
- Watercolor with pen and black ink on medium, moderately textured, white laid paper
- Dimensions:
- Sheet: 15 3/4 x 30 13/16 inches (40 x 78.3 cm)
- Collection:
- Prints and Drawings
- Credit Line:
- Yale Center for British Art, Paul Mellon Collection